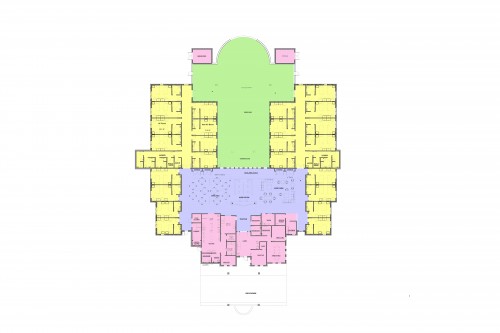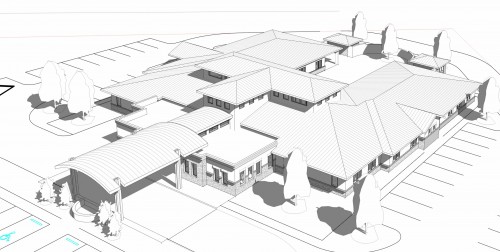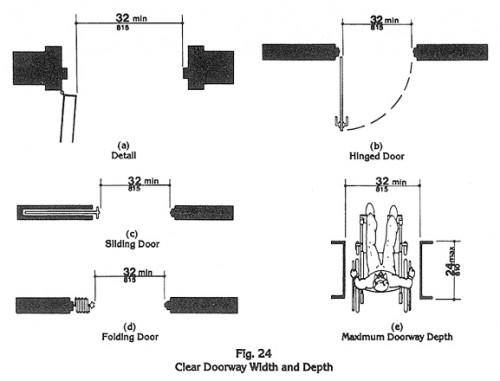A recent assignment has come in for a building to host people who are suffering from memory loss related diseases. The facility, which is in Texas, falls under the assisted living use category and therefore needs to address certain aspects of the International Building Code as well as the requirements of the Texas Department of Aging and Disability Services. Beyond the code issues, there are a host of memory care specific program components and philosophies which need to guide the design process to create a successful project. In this case, success is judged by how well the facility functions from the point of view of the nurses, administration and, most importantly, the patients.
Each state sets requirements for public health projects. Fundamental to this is the classification of who will occupy the facility, how many patients will there be and how long they need to stay. In our case, the client intends to offer overnight accommodations to the patients. Therefore the facility falls into the assisted living category, as opposed to the adult day-care category. This distinction drives a multitude of requirements ranging from how much space each resident is provided, the type of kitchen, which sections of the Life Safety code to follow, the furnishings, the program, the circulation, etc.
Further, the clients would like to provide rooms for up to 48 residents. This places the project into the ‘large’ facility (the number in Texas between large and small is 17 residents). In addition, since the residents may require staff assistance when evacuating, the project is pushed into a Type B facility and therefore requires conformance to Chapter 12 within the National Fire Protection Association (NFPA 101).
Once the code analysis is understood, we can let the code edicts help inform the design phase. Central to this is circulation and egress. For example, from any point within the building which is accessible to residents, an eight foot corridor is provided for circulation and egress. Should an evacuating event occur, residents and staff will need eight feet to fit two gurneys or wheelchairs side by side to leave the building. In addition, resident rooms need to have a one hour fire separation between their rooms and the assembly space common to the rest of the residents. Given these two main constraints and incorporating the program set by the client, the following plan was conceived:

This U-shaped plan is a classic response to the demands of the program. The central core is flanked by two wings. Within the core, we build the entry and administrative functions into the front portion. The front portion, shown in pink, also hosts the kitchen and back-of-house program. Beyond this, the residents and their guests enter into the main common space which hosts the activity area, the dining area and the nurse’s station. This area is shown in light purple. It is here where the residents will spend most of their day. Since many memory care patients are in need of supervision and have limited access to the outdoors, the design of this space emulates the feeling of being outside. Not only is there a wall of glass along the back for visual access to nature, but the soaring ceilings and abundance of windows above the main hall represents the sky and allows for a feeling of vertical space above and the passage of sunlight through the upper windows. The overall effect creates a sun-filled, cheerful, active space.
Flanking the central area are two residence wings, shown in light yellow. Fashioned after a ‘neighborhood’ concept, be it by color theme, material theme or personalized touches, each hall presents the residents with a smaller scale to manage in finding their room and conducting their private lives. Within their rooms they find a refuge from the activities of the main hall and are afforded a quiet space to meet with loved ones, converse with co-residents or pursue their own ends.
At the end of each residence hallway, there are a set of double doors which allow access to a deep covered porch and the self-contained courtyard, shown in green. It is here where residents are encouraged to step into the outdoors, get a breath of fresh air and take in nature.
In particular to a memory care center, there are several built-in yet tacit provisions that, while may seem to be innocuous to the casual observer, are highly designed to help the particular end-user.
Among these are way-finding guides which help orient the resident to where he is and where he needs to go. Simple things like placing a clock over one residence wing and a picture of a landscape over the other help the resident determine where he needs to go. Another feature is preventing direct glare in lighting situations from further disorienting the resident. For this reason, long corridors do not terminate in a set of double doors which would allow sunlight to bounce off the floor and into their eyes. To the same end, the walls and floors are treated with non-reflective surfaces, walls are painted in cheerful, but not overly bright colors, and headlights from visiting cars are not allowed to shine directly into a resident’s room.
We have also incorporated a circular walking path within the building. Many memory care patients have a compulsive trait of rocking on the feet or rubbing their hands and are need of some form of constant motion. A circular walking track addresses this need. Our is fashioned out of the perimeter of the common area. The residents can walk around the loop, while still feel like being part of the group since they are walking around the dining and activity rooms as well as the center of their world, the nurse’s station. This sort of controlled wandering allows the nurses to maintain supervision of their charges.
The above points along with a host of other features and on-going research into this field will hopefully serve those who are suffering from memory loss diseases. A successful memory care facility must place the patient foremost in the thousands of design decisions that go into creating a welcoming, safe and positive center.










2 thoughts on “Designing for Alzheimer’s Disease”
Thanks Larae,
The need for these facilities seems greater now than ever. We spend a lot of time in the facility, with the residents and staff, in order to vet out the best design guidelines that would result in a better resident experience and quality of life. Times have certainly changed since the institutional facilities built just 20 years ago and still in operation today.
Dean,
I checked out your website today after our discussion after the EDBA meeting. This article spoke to me because my mother passed away 5 years ago after a 10 struggle with Alzheimer’s. Your insight to a circular walking track is right on. They do like to keep moving. Designing long term care units that are more friendly, home-like and inviting is such a need.
Thanks for all you give to Downtown Evergreen.
Larae