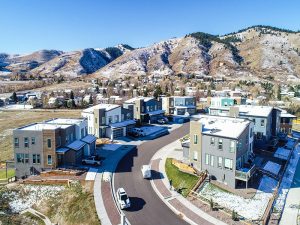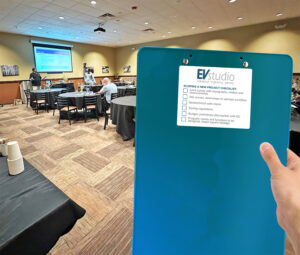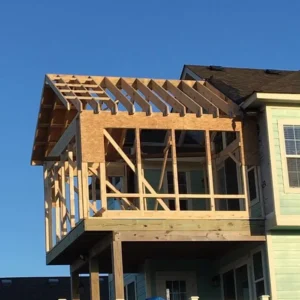Now let’s talk a little bit about the interior design of your home. We’re not interior designers per se but as the architects we are still designing these spaces as we design your house. We’re also incorporating these decisions into the plans to give you a more accurate set for bidding and pricing.
What furniture pieces would you like to have built in? Would you like to plan for a desk in the kitchen or maybe a booth or banquette in your kitchen nook? Do you have an extensive collection that you would like to display? How many linear feet of books do you have? In other words how many feet of shelving do you need to hold them?
Do you collect art? Do you need large walls for display? Many new houses focus on open layouts and windows at the expense of places for your collection. What about art niches or display areas?
What are your flooring materials in each room? Most choices like carpet and tile can change at any point but we would need to know if you wanted to do anything that needs to be recessed like wood floors with sleepers or something heavy and recessed like quarry tile. Knowing where these materials need to change will also help us in the design of transitions from one space to another.
What materials do you plan to have on the interior walls? Is everything going to be drywall or would you prefer wood or exposed brick or tile or even glass?
What is the surround on the fireplace made out of and how much mantle do you need?
How big is the television and the associated electronics?
Next up, a big one, the exterior style.
TOC Post: Introduction
Previous Post: Outdoor Spaces
Next Post: Elevations and Exterior Design











2 thoughts on “Designing Your House – Part 7”
Pingback: Designing Your House - Introduction « EVstudio Architecture Blog Denver & Evergreen Colorado
Pingback: Designing Your House - Part 8 « EVstudio Architecture Blog Denver & Evergreen Colorado
Comments are closed.