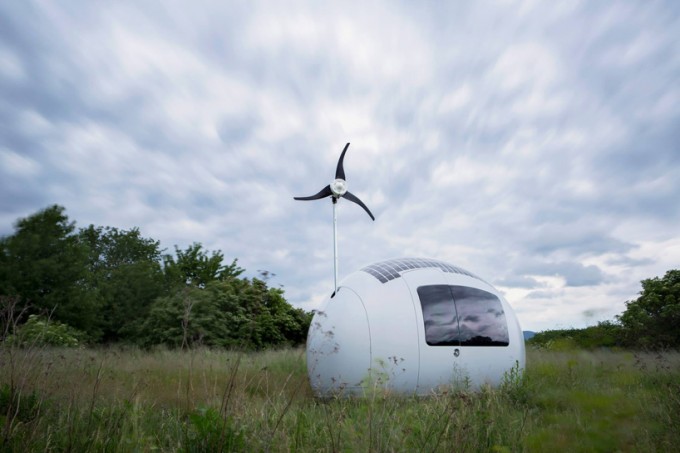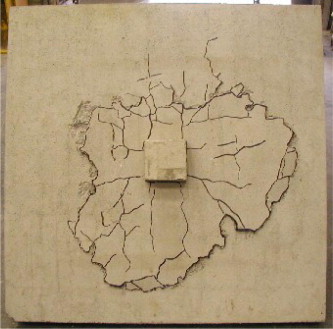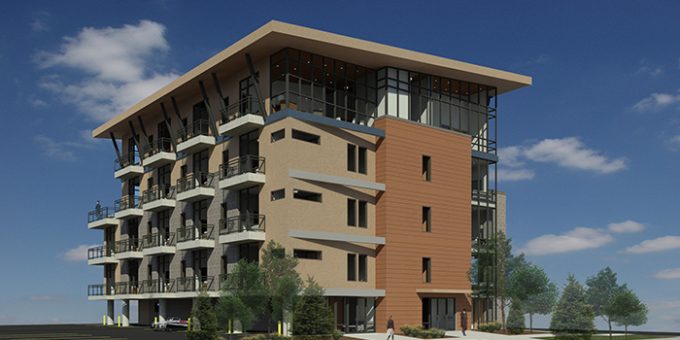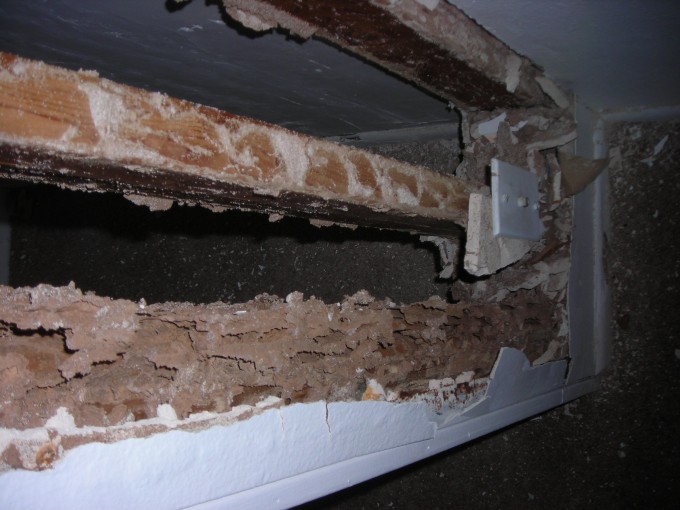Construction Cost Per Square Foot for Courthouses
Our posts on construction cost data per square foot for various project types are so popular, that I will continue updating them more frequently as this is fairly time sensitive data. Please note the date on the blog posts so you know that you are viewing the most current information. Also, click HERE for other […]
Construction Cost Per Square Foot for Courthouses Read More »





