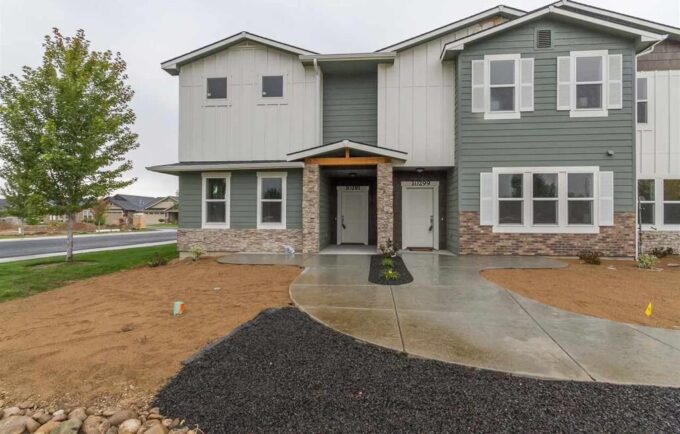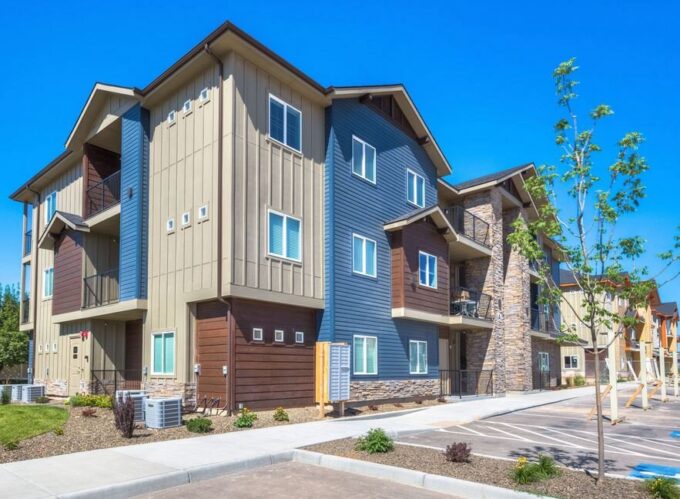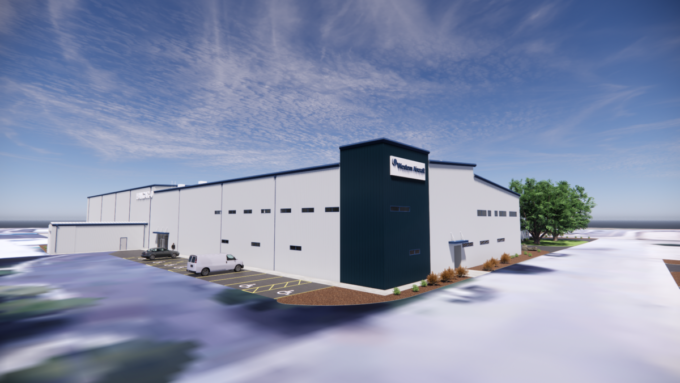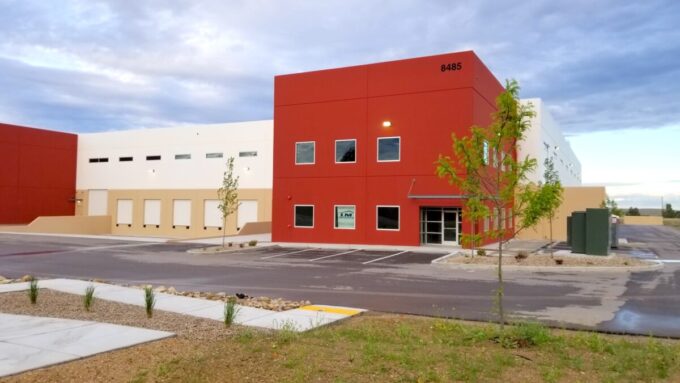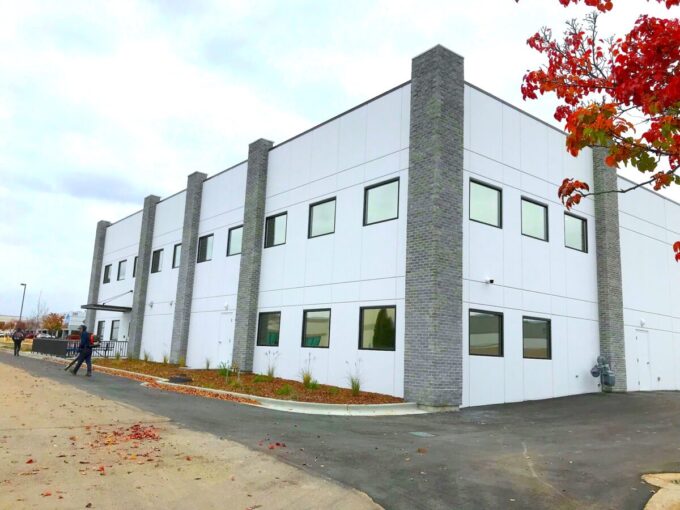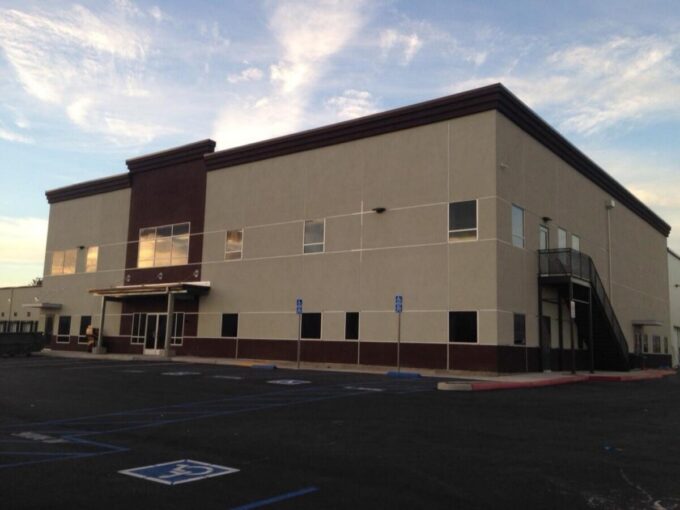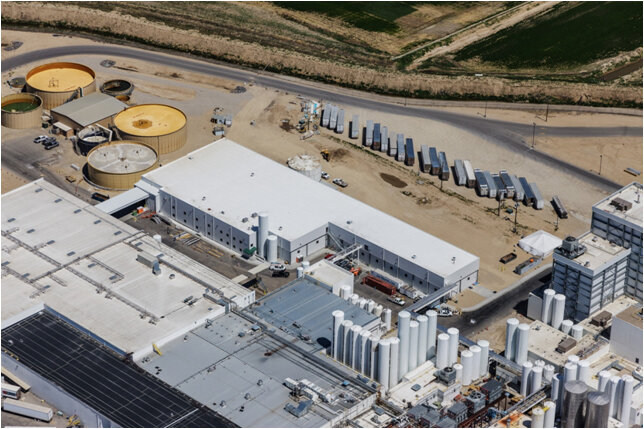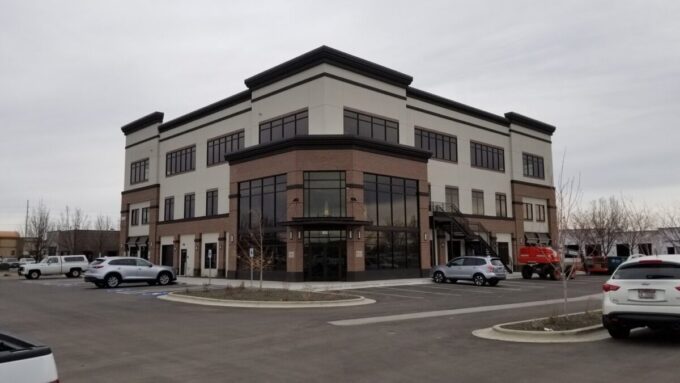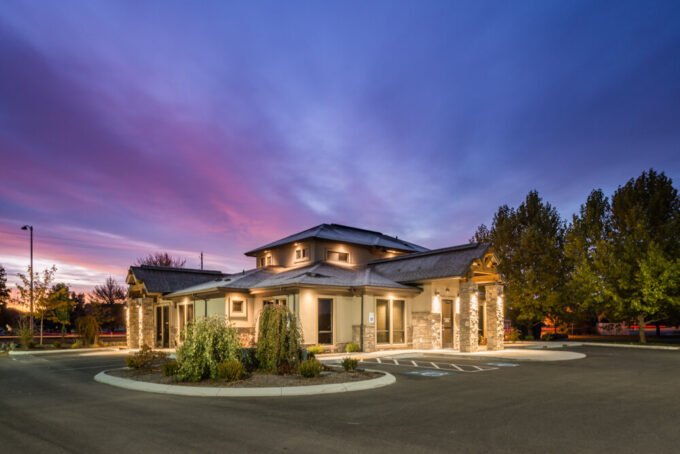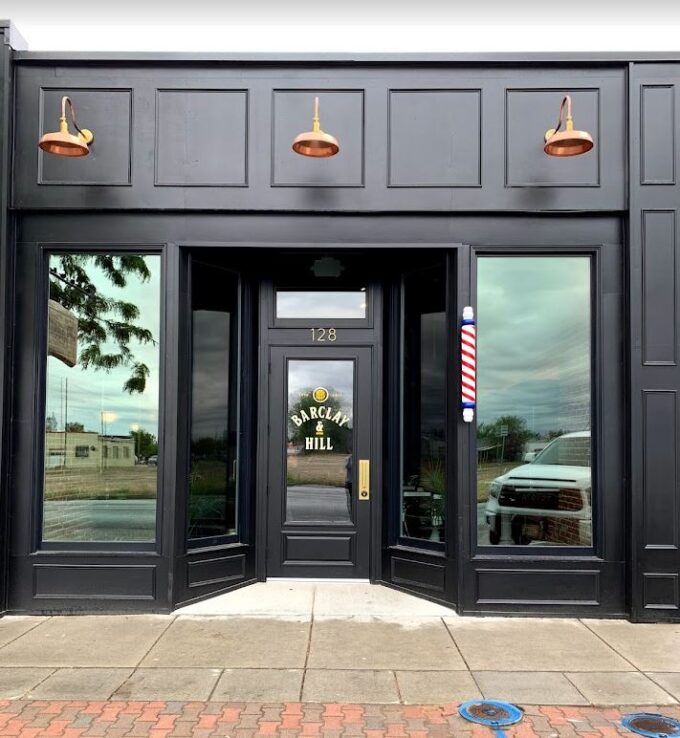Carlton Bay Townhomes
Carlton Bay Townhomes consists of 17 attached single-family residences ranging between 1,600sf and 1,800sf with an additional two-car garage space. All units are two-story, three-bedroom, 2 1/2 baths, and later units feature an interior courtyard. EVstudio (formerly neUdesign) worked with the client and the jurisdiction to be able to provide this variation in the surrounding […]
Carlton Bay Townhomes Read More »

