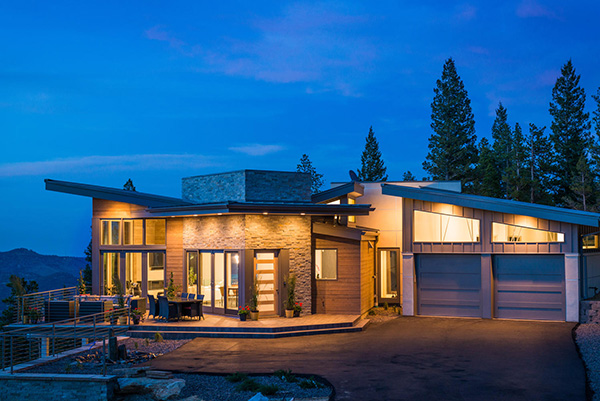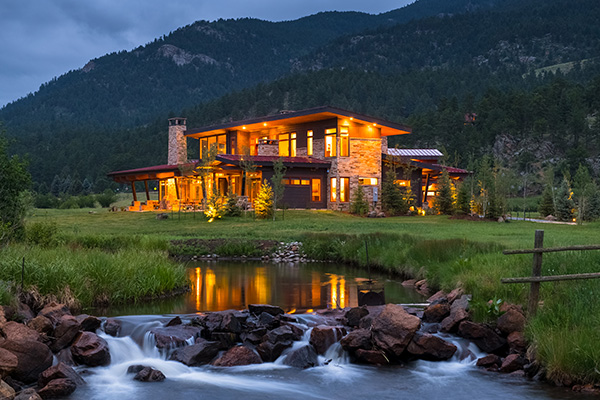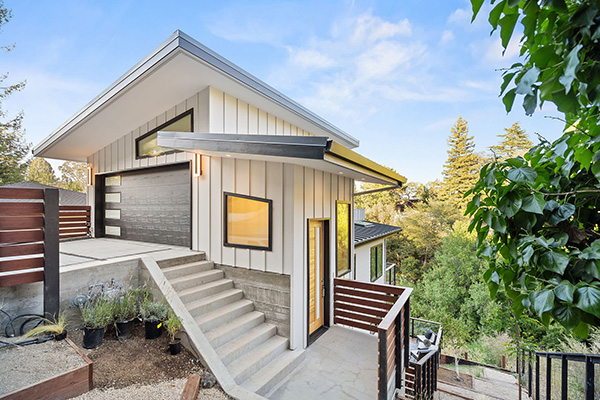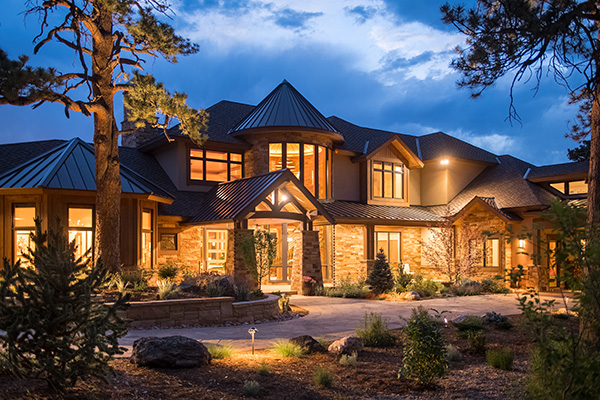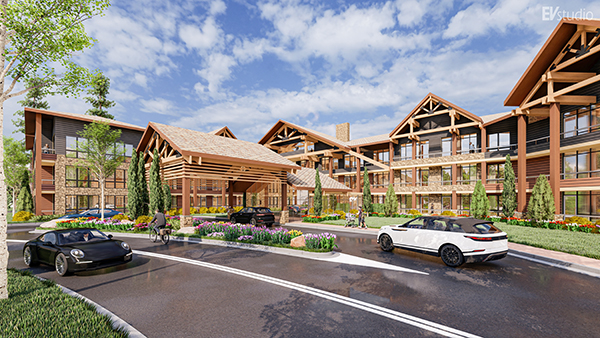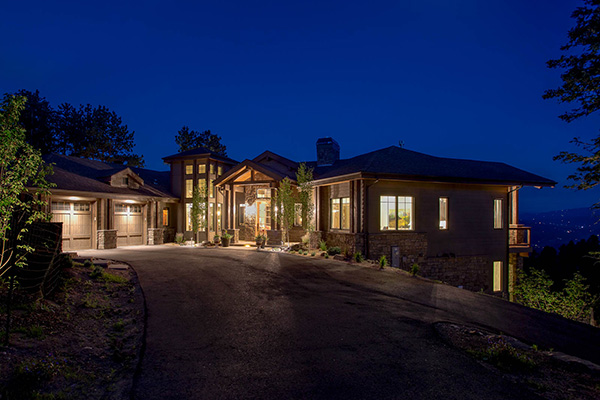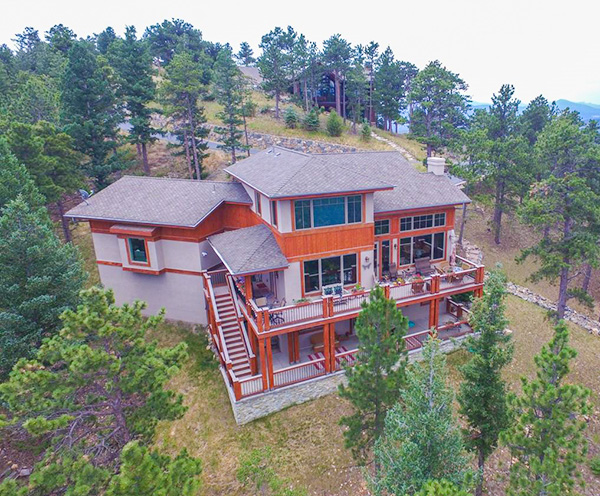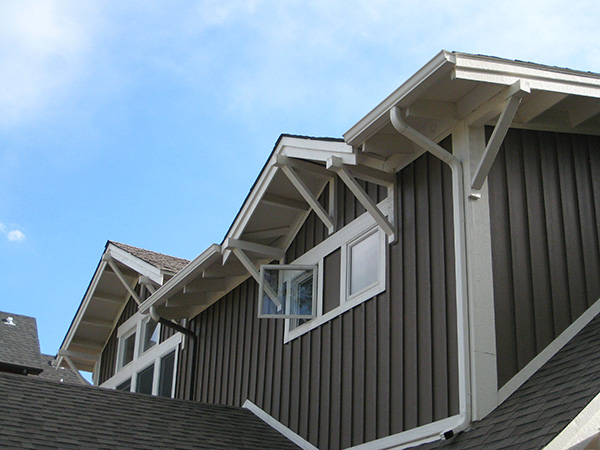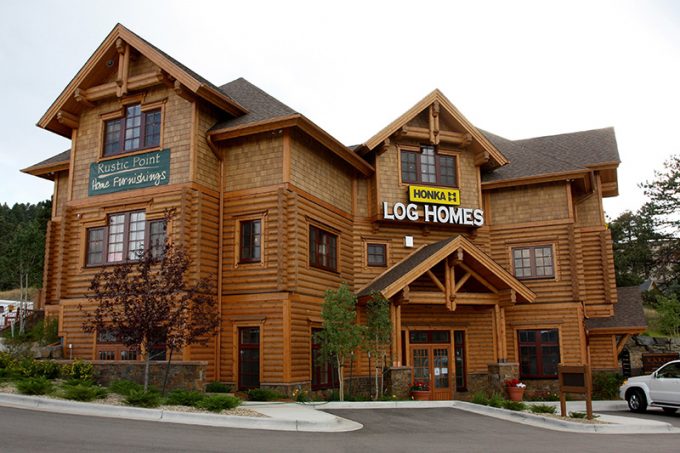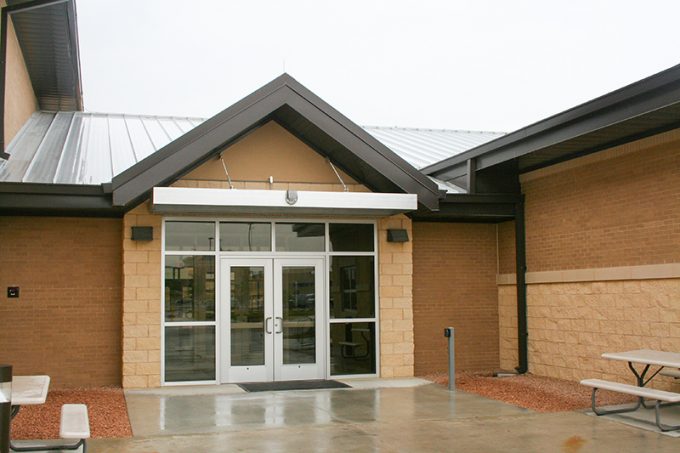Packsaddle Trail
This modern home is nestled in the mountains of Colorado and truly an oasis for the owner. The open-air concept flows from the entry, to the kitchen and into the living spaces with the pièce de résistance being the gorgeous views the spacious deck affords. Designed to flood the home with light ample windows adorn […]

