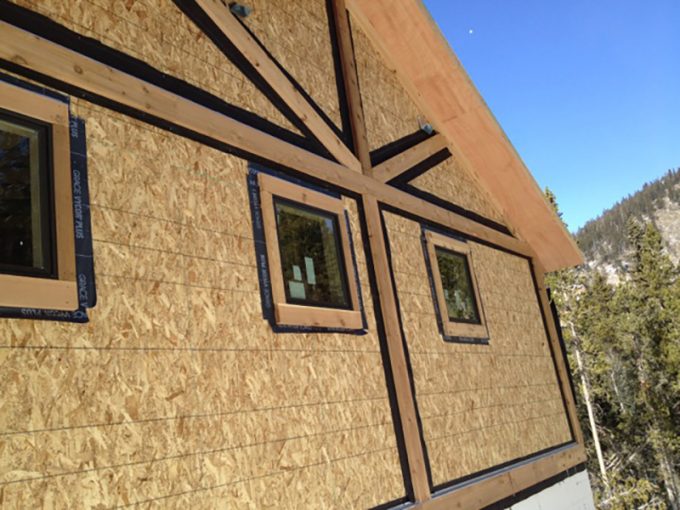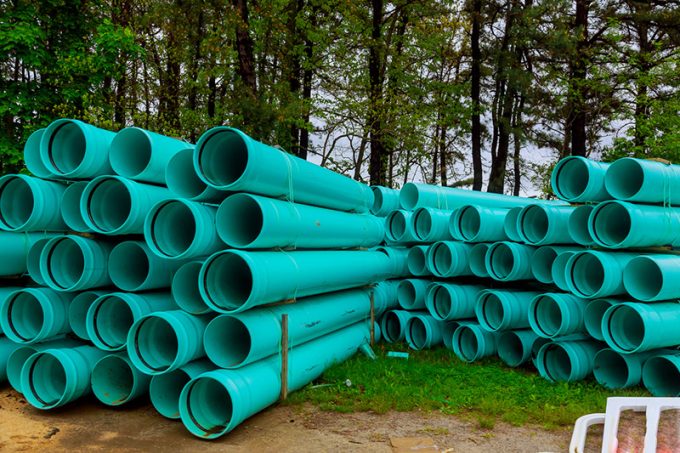ICF and SIP Home
This innovative mountain property is a single-family home using the Insulated Concrete Forms system (ICFs) with a Structural Insulated Panel system (SIPs) throughout. These innovative technologies allow for a highly efficient home in climates with varying climates. Situated in the hills of Evergreen, Colorado, this two-story 2,800 sq.ft. home features a two-car garage, main level […]



