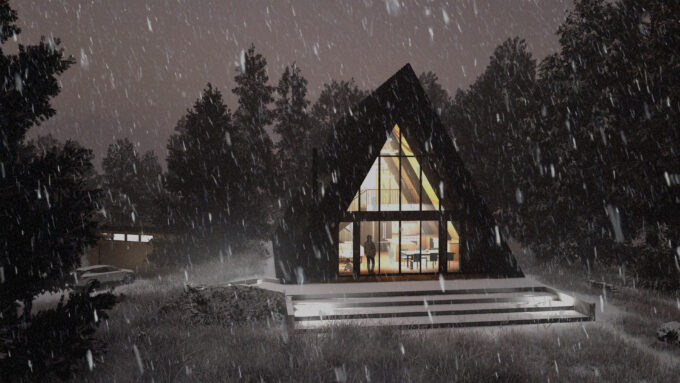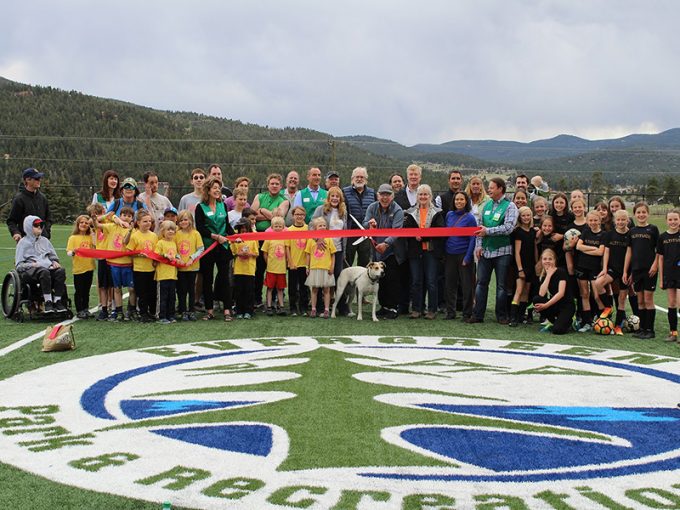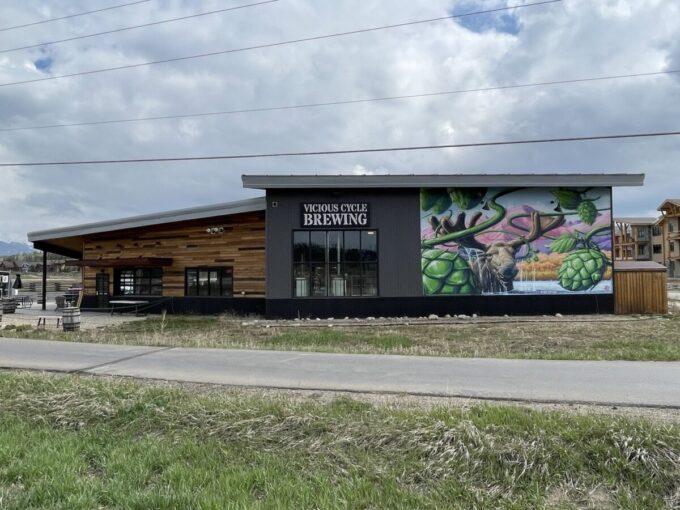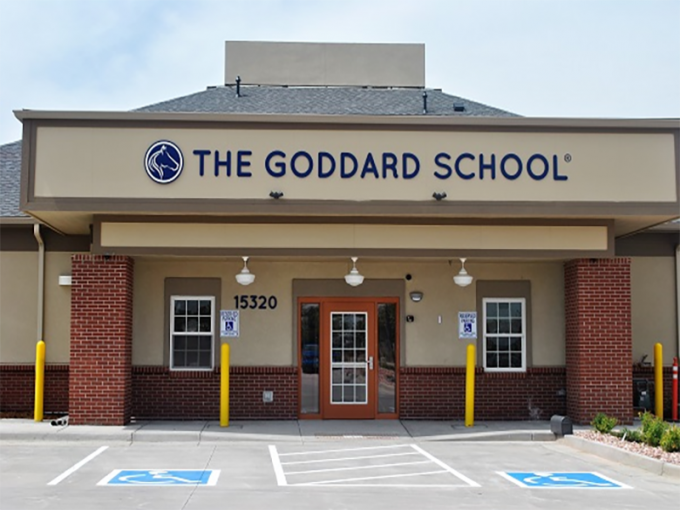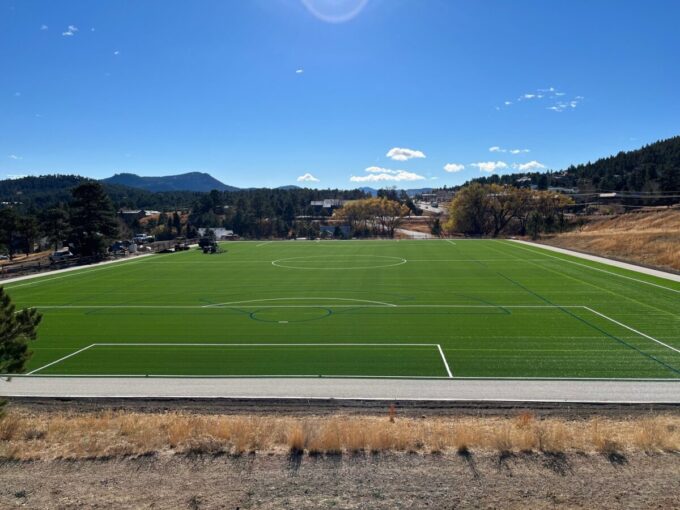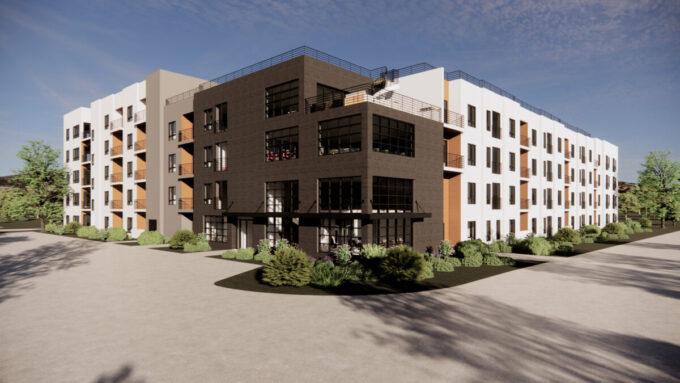Coconut Club
Coconut Club is a sustainably designed, full-service beach club located on Stocking Island in the Bahamas, offering guests a vibrant and immersive island experience. The off-grid facility features a bar, commercial kitchen, ordering kiosk, dining and lounge areas, restrooms, retail shop, and dry-storage, all housed within nine modular steel-frame structures. EVstudio provided structural engineering for […]


