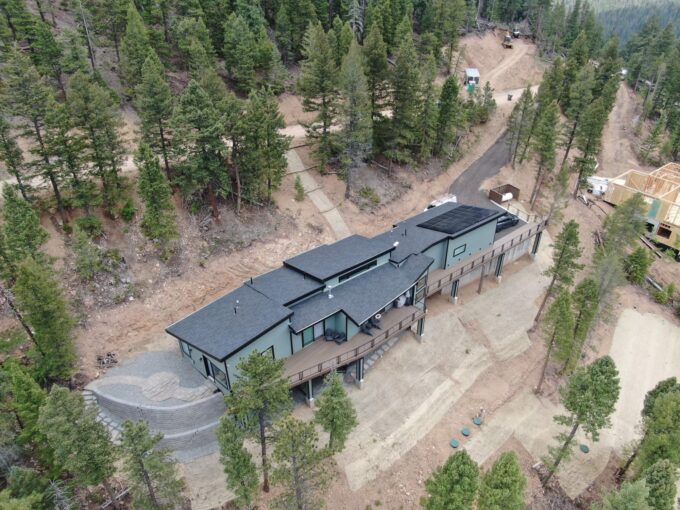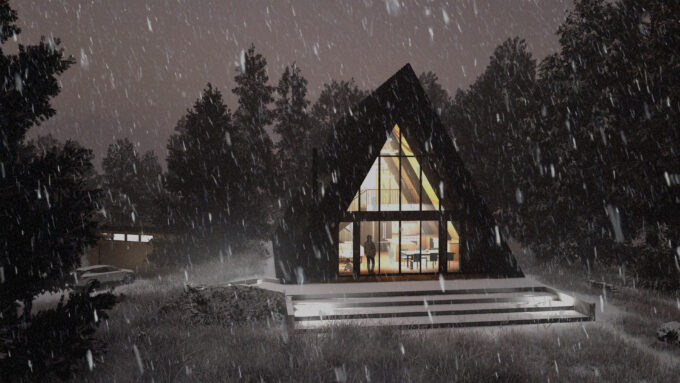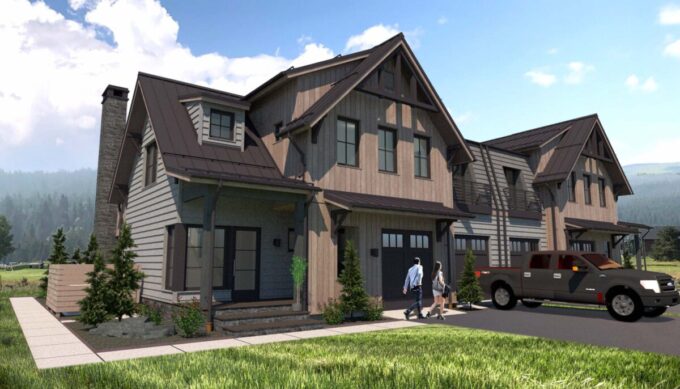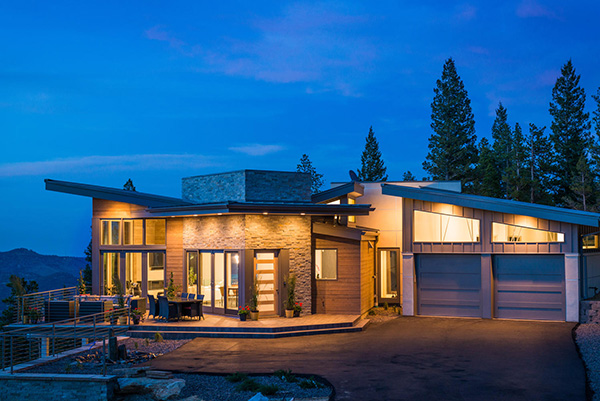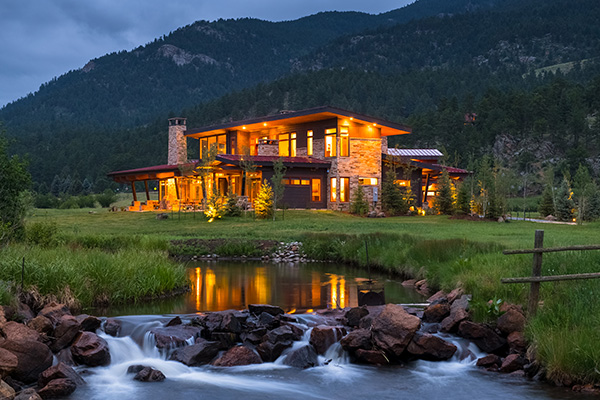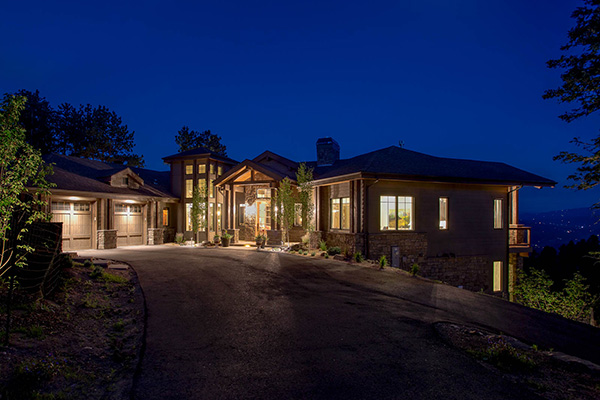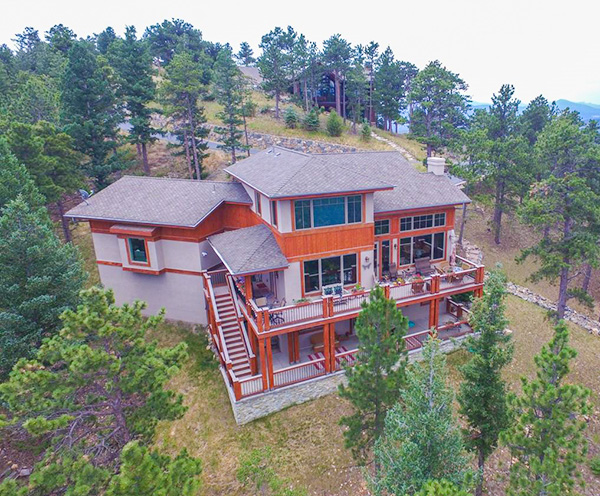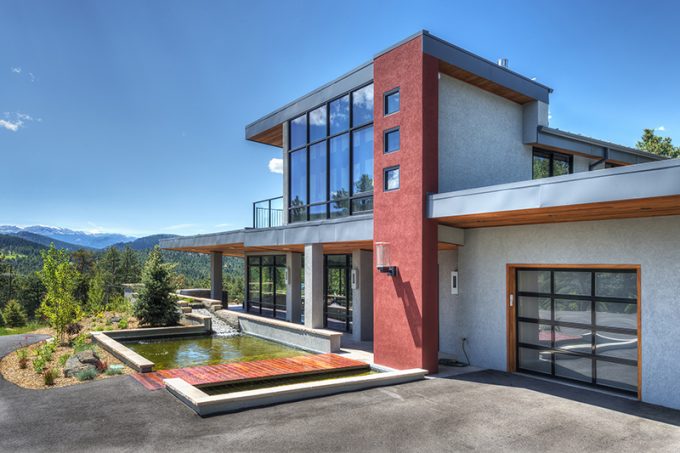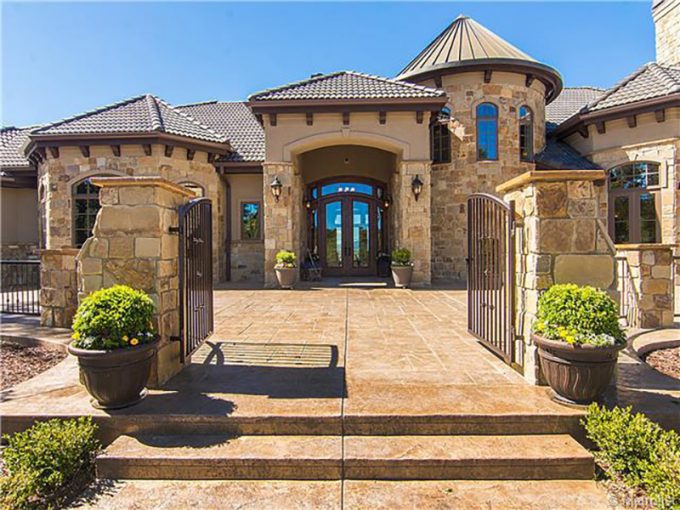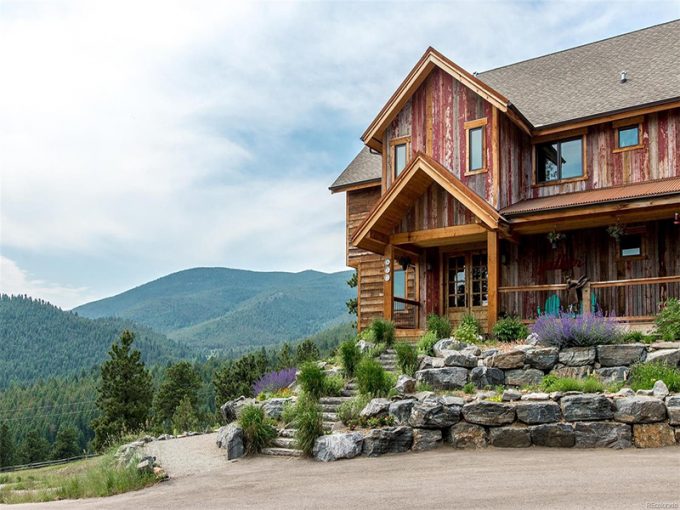Timber Trail Rd Evergreen
A Mountain Modern Custom Spec Home at Timber Trail Rd Evergreen Anyone familiar with Evergreen Colorado knows about it’s windy roads that can quickly get you away from the busy bustling city atmosphere to some very quiet and relaxing settings with great views. On the flip side, building and realizing the dream of a custom […]
Timber Trail Rd Evergreen Read More »

