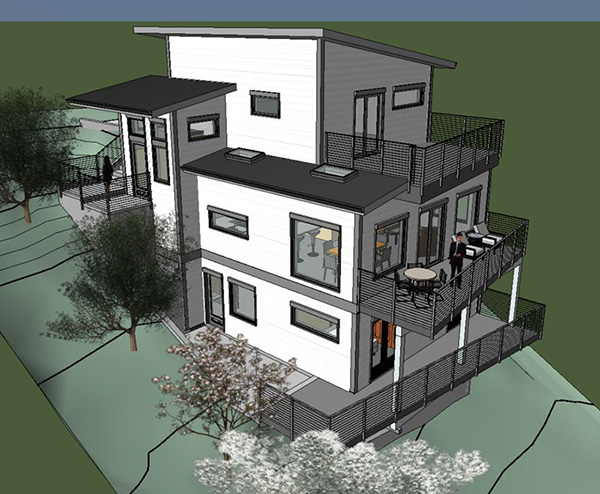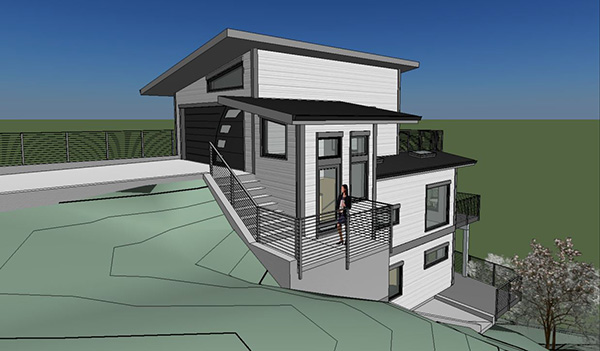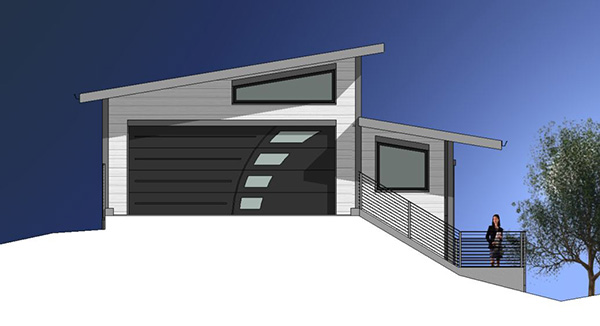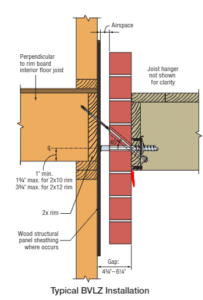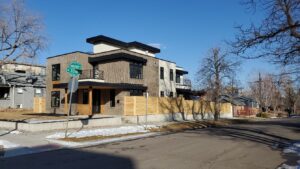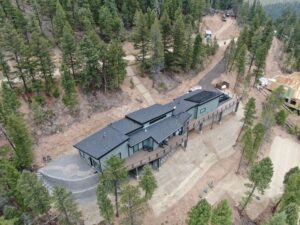Emerald Hills California Residence – The Life of a Spec House Design
A house design that started its life prior to EVstudio came to us to be a custom log home for a private client, then after permit approval, the property was resold, and the design morphed then again back to be a conventional stud framed home to be built as a spec house by Bob Johnston of Coldwell Banker Real Estate and has finally has found itself fully underway in construction. To say a house design and construction project could have a life of its own would be very fitting for this one, having touched many hands before EVstudio’s involvement and many during our involvement.
It would be an understatement to say that permitting this house, on this particular property, was a challenging and arduous endeavor. I must hand it to our client’s patience and commitment to have made it through what was a gauntlet of a process, as the design process was actually the easy part. I would be remised not to give proper credit to the San Mateo County Planning and Building departments as well. While there were many hoops to jump through, they worked with us on this challenging lot to see us through to permit approval.
Speaking to the primary challenges, which aren’t unique to the area, I’ll provide a brief history. When we were commissioned for the design in late 2015, the client had bought the property with a previous house design in hand which had been approved through the Planning department in 2008. This provided some clear parameters we needed to follow and maintain to provide a new design as a custom log home the new owner wanted.
At the heart of the challenge was that the lot size was non-conforming under the zoning regulations and due to the setbacks, allowed lot coverage, floor area ratio, and height limitation all in conjunction with the topography. These constraints rendered the viability of conforming to the regulations for all intents and purposes as not buildable, not to mention the Design Review board’s architectural design regulations added to the mix and challenge. As such the Planning Design Review board had granted variances and special exceptions as realized in the previous design approval. None the less, because the 2008 permit had expired, we had to get all the same variances and special exceptions, all be it the previous approval laid the groundwork and the process went about as smooth as it could have. Beyond the site and zoning challenges, the property is located in a Wildland Area, which meant the design needed to adhere to specific exterior materials for a more stringent fire-resistant construction.
All said a lot of many people’s efforts have gone into the life of this project that will humbly provide an abode for generations to come.
