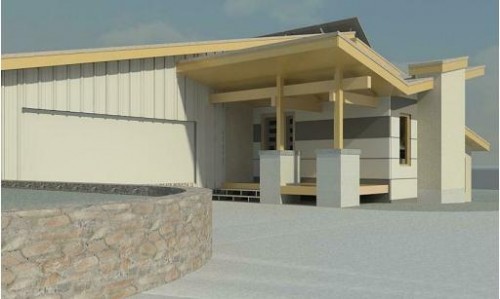We are currently putting the finishing touches on energy efficiency and overall upgrades to a residence in Conifer. The clients initially came to us because of our experience in green and modern design.

This existing home currently has 2×4 wood stud walls with mineral batt insulation. At an elevation of 9,000 feet the thermal performance of this home isn’t where it should be. In addition to minimal insulation the windows and doors are very drafting and do not take advantage of current technologies.
The first energy upgrade strategy on this project is to improve the thermal envelope. This is being achieved by adding insulation to the outside of the home along with new finish materials. Not only does the new insulation improve the R value of the home to above minimum code standards, but it also reduces the thermal bridging of the wood studs and also reduces air infiltration. The sill plate and gaps around the new doors and windows will be filled with expanding spray insulation. As a result the windows and doors will be tightly sealed against air infiltration. The windows are also being carefully specified so that southern windows let in plenty of heat in the winter and are shaded in the summer. East and western windows are appropriate for these elevations and northern windows have been minimized.
Another great aspect of this project is the addition of the solar hot water system which will provide the primary source of heat for space heating and hot water needs. As with any such system there will be a high-efficiency back up heat source. The home is currently on electric heat and we anticipate that utility bills will easily be cut in half thanks to the free energy from the sun. The payback period on the system is very attractive.
Perhaps the most interesting feature of this energy upgrade with the use of phase changing materials. These materials will be placed to absorb heat from the winter sun and then disperse that energy in the evening and through the night. These materials will help even out temperature swings and maintain a consistent level of thermal comfort.
Because snow was sliding off the roof and blocking the garage and front door, we revised the roof into a butterfly shape to catch that excess snow and then melt it off the roof. This is a perfect example of architecture resolving a technical problem in an aesthetic way.
The final major component of this project is to create a kitchen and living room that flow and communicate. Also since the main entrance is half a level up from the living space we are opening up the separating wall and the half flight of stairs to create a connection between the library and living room. This will create a stunning view through the house towards Pikes Peak.
This project is now under construction – click HERE to see a framing update…







