You have diverse projects. We have diverse expertise.
When you need a partner that will put the needs of your project first, come to the table with creative solutions to land issues and have a proven track record of constructible plans, then EVstudio is your premier choice.
Commercial Civil Engineering Projects
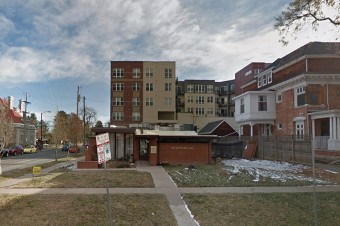
The Victor Condos
The Victor Condos
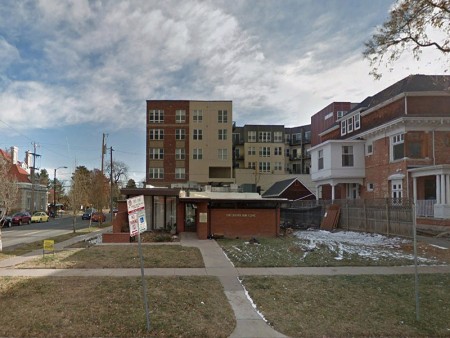
The Victor is a mixed-use development located in Denver, Colorado. EVstudio provided the project with Civil, Structural, and MEP services. This project is comprised of 3,500-5,000 sq.ft. of retail space, 7,400 sq.ft elevated parking deck, 9,200 sq.ft. podium with a landscaped lightwell and three resident levels comprised of 8,200 sq.ft. The building contains seven units per floor and 5-7 unit types.
Client: Dynia Architects
Project Link: Click Here
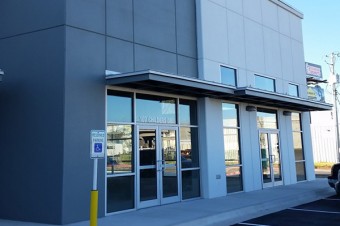
Bastrop Center
Bastrop Center
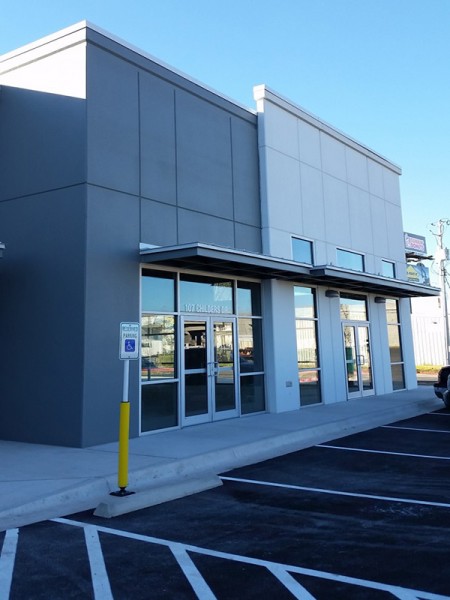
Bastrop Center, located in Texas, originally was to be a pre-engineered building; However, once EVstudio was hired to evaluate the project, the decision was made to go with concrete tilt-wall construction. Thankfully for our client, EVstudio has structural engineers in-house to assist with the new direction. The newly designed building provides shell spaces and specific spaces for pre-leased retail stores. Phase I included 15,000 GSF of core and shell retail space and 16,000 additional GSF of finished retail space for Goodwill Industries. Phase II included a 4,000 GSF bank pad.
Client: JLL
Specifcations: Industrial Retail | ~31,000 GSF
Project Link: Click Here
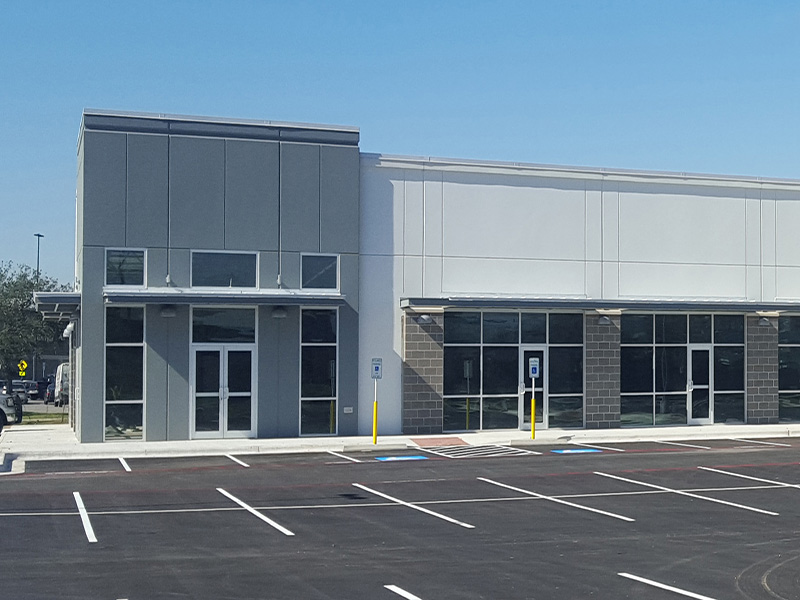
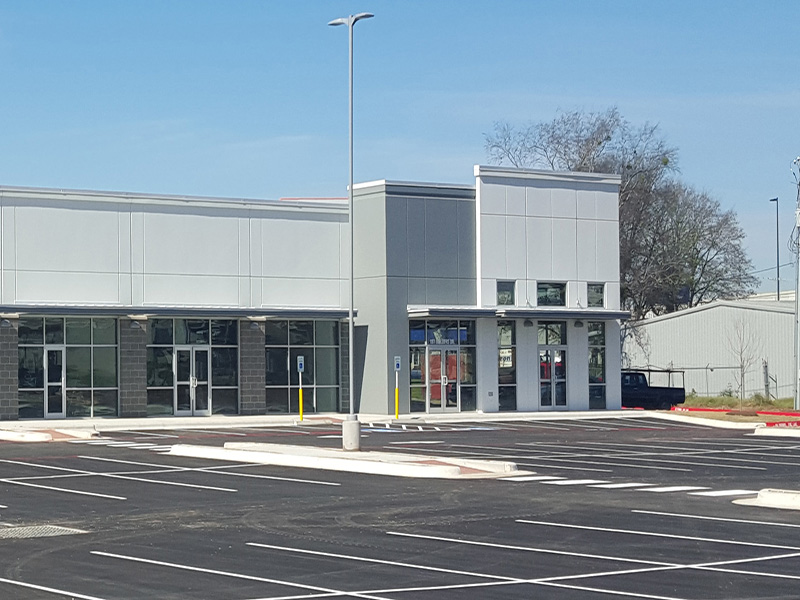
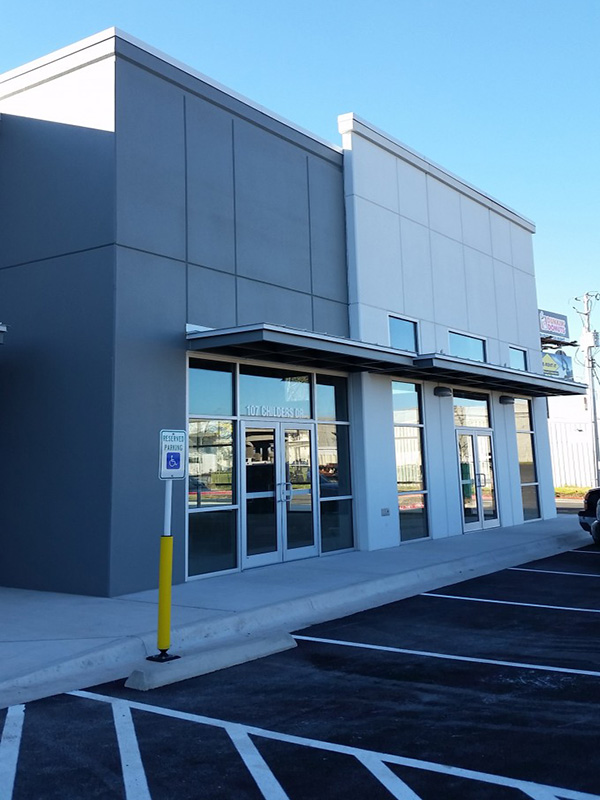
A partnership with EVstudio brings your project to a new level.
- We understand your priorities. Efficient, practical, economical design allows you to stretch your budget dollars further.
- Complex schedules. The speed of permitting and approvals is critical for a project schedule; we work hand-in-hand with a multitude of communities and turn city comments around quickly.
- Client based documentation. We mold our plan sets and reports to match city and county standards to expedite review time and decrease resubmittals.
- Creative design. Creative stormwater and greenspace solutions will help minimize the amount of land you need for infrastructure; we look at underground, regional, or shared spaces as well as the space you need for the rest of your investment.
- Collaboration at every phase. We work with architects and contractors on a daily basis, we can help create a fluid and successful project with the entire team.
