Illuminating electrical design for every project type.
From lighting design, existing building analysis, voltage drop calculations, to electrical system analysis and a wide array of services in between, our experienced team of electrical designers is adept at both commercial and residential projects.
Electrical Engineering Projects
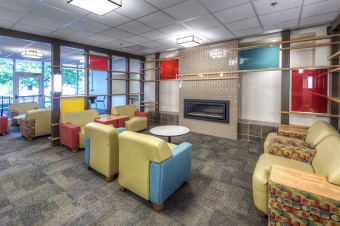
University of Denver- Centennial Halls
University of Denver- Centennial Halls
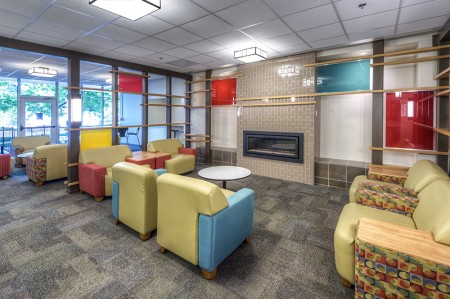
The University of Denver (DU) Centennial Halls was ready for a major update. While the existing space had potential, the use of the lobby and common rooms were out of date and no longer functioning as they once did. Without altering the exterior of the building, interior elements change the layout of the existing spaces, and new light fixtures allow the atmosphere to be more uplifting. Centennial Halls received a renovation of the main level, interior finishes, kitchen expansion, and a new sport court.
Client: University of Denver
Project Link: Click Here
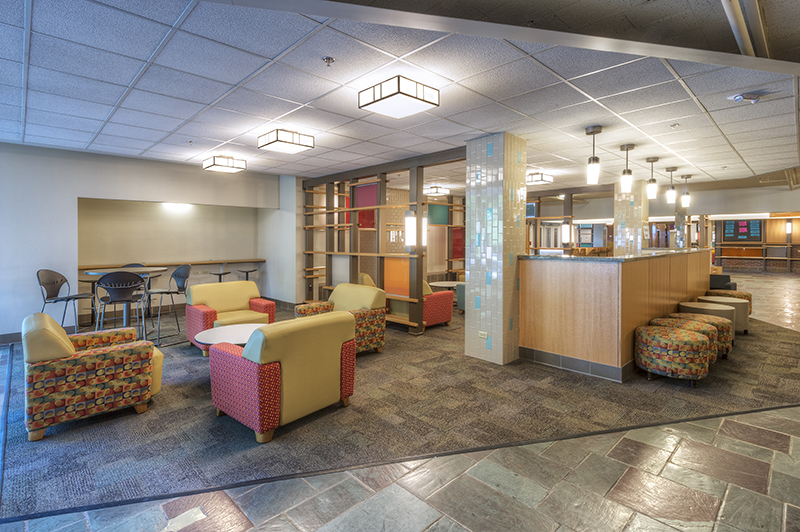
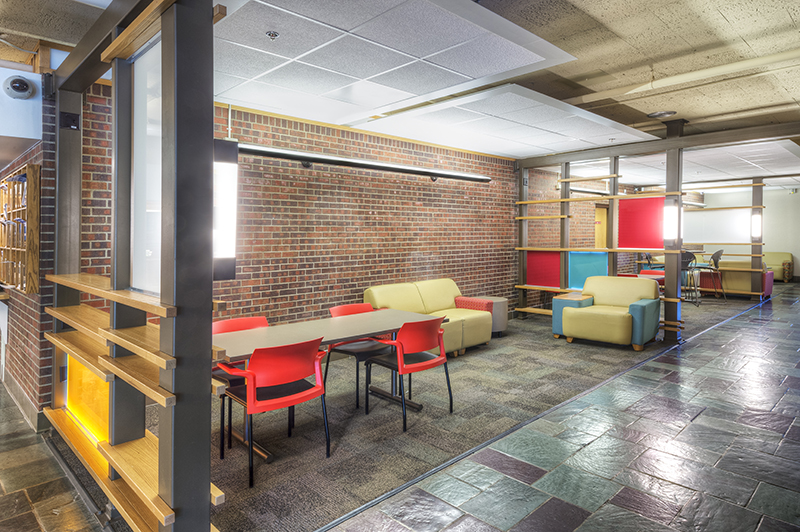
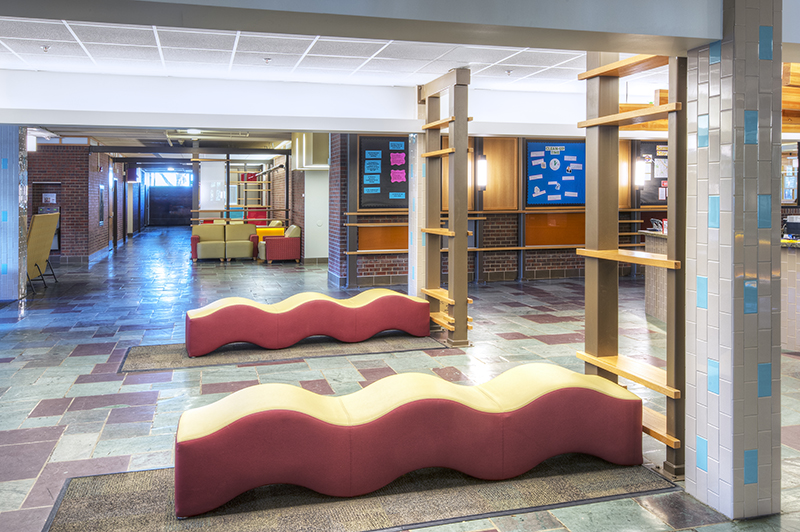
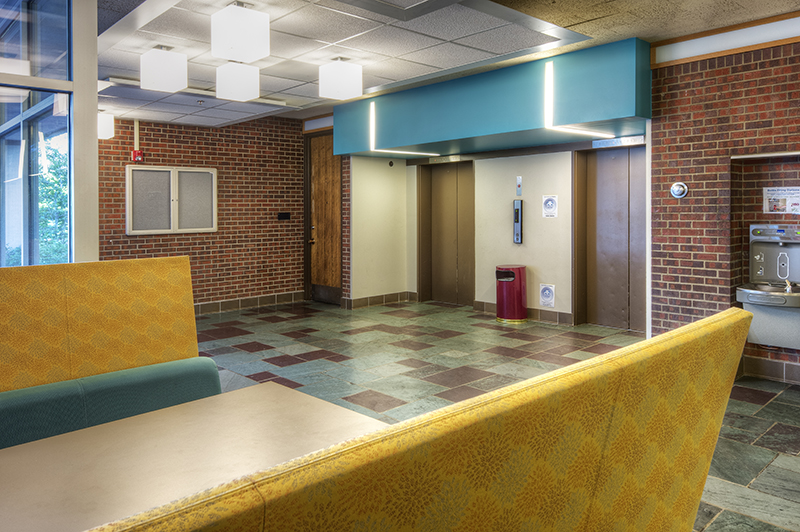
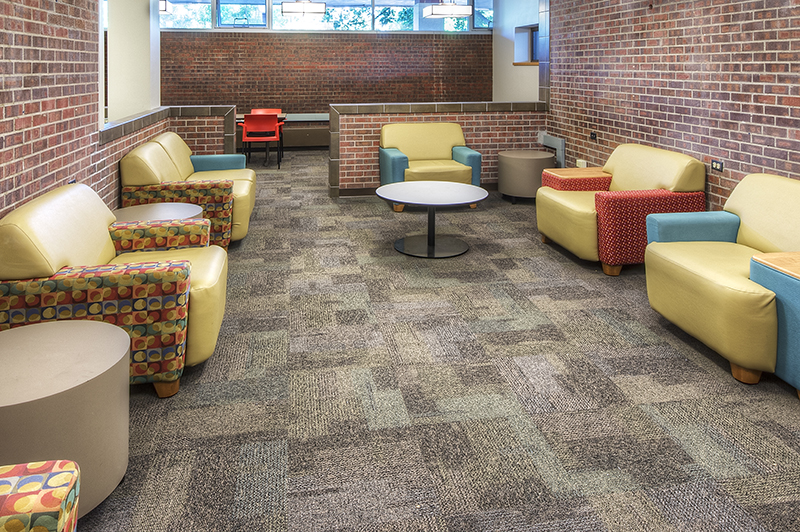
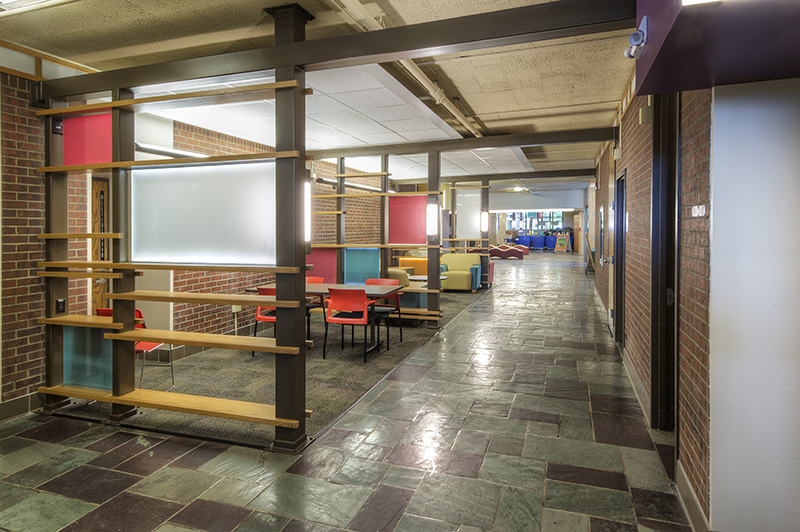
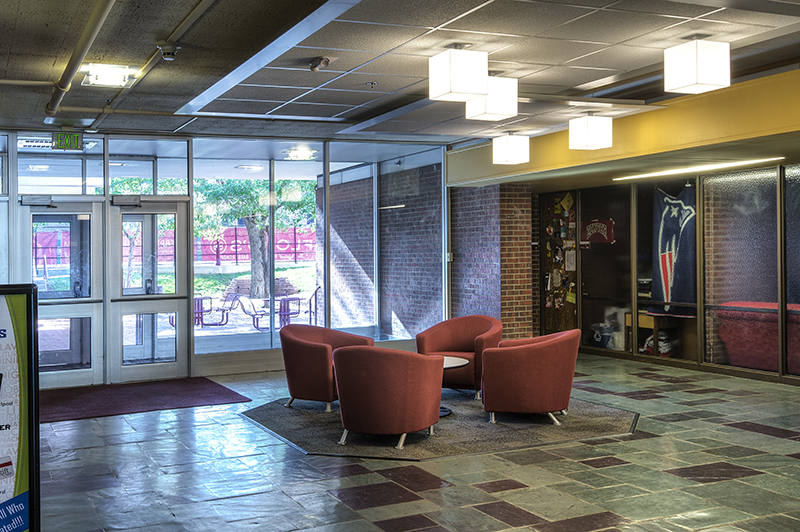
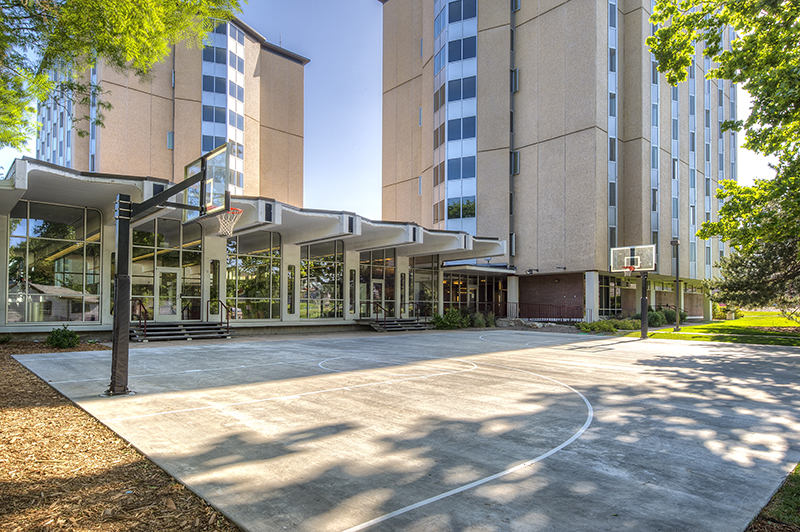

Colorado School of Mines- Truck Shop
Colorado School of Mines- Truck Shop
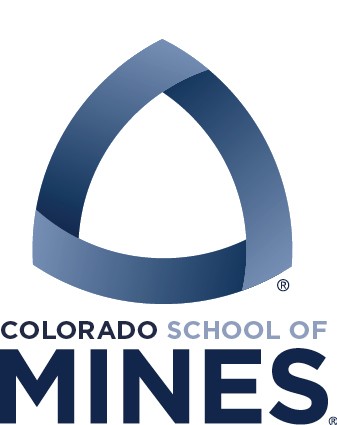
The Facilities Management Grounds Truck Shop at the Colorado School of Mines houses the school’s facility fleet maintenance services including vehicle repair, maintenance, small motor servicing, and vehicle fuel station. The facility had undergone an assessment and multiple upgrades were recommended. Code upgrades listed included ADA bathroom accessibility, electrical outlets, ventilation, general accessibility, combustible material storage, and a new cooling system.
Project Link: Click Here
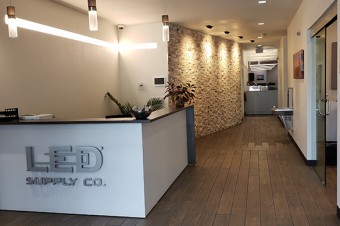
LED Supply Co.
LED Supply Co.
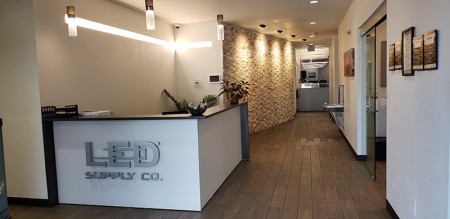
LED Supply Co. sought to upgrade their light industrial office space in Lakewood, Colorado. As a leader in LED lighting fixture distribution, the design of their office space was critical to their business brand. The renovation included 3,500 sq.ft. of office space including seven offices, conference room, reception area, breakroom, and restrooms. The 5,000 sq.ft. warehouse was brought up to code for distribution use.
Client: LED Supply Co.
Specifications: Tenant Inprovement | ~8,500 sq.ft. of renovaton space
Project Link: Click Here
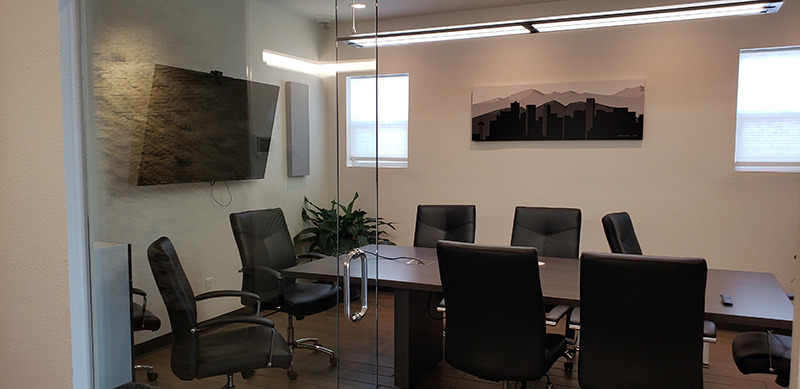
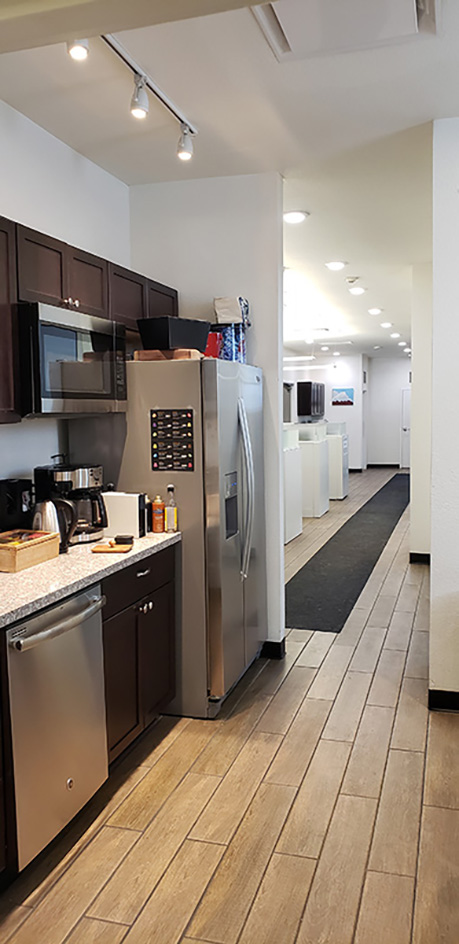
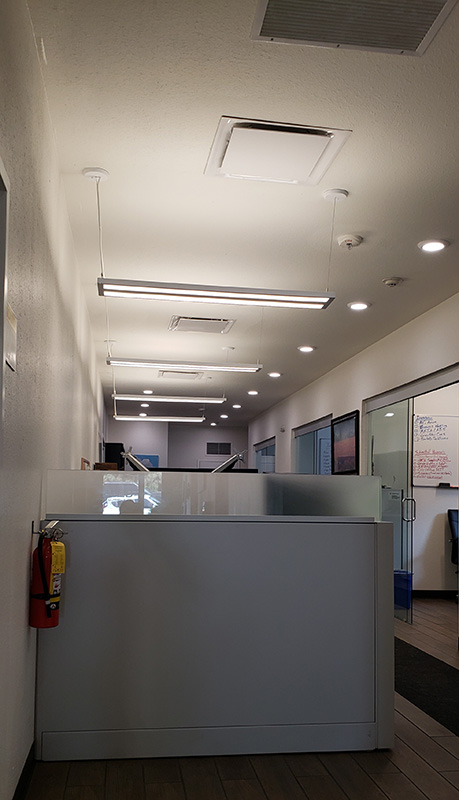
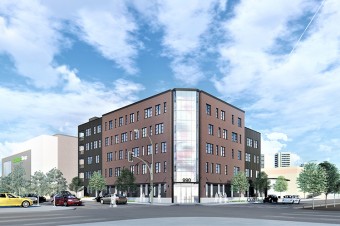
Park Place Condominiums
Park Place Condominiums
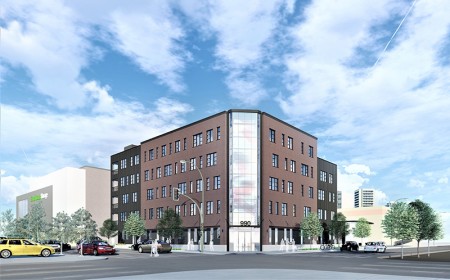
Park Place Condominiums is a for-sale project in the heart of the Denver urban core. This highly sought after area has a high walkability rate and minutes away from the Central Business District and LODO. The wood frame over double podium building features walk-up units along with units with balconies. Park Place is a mix of studio, one and two-bedroom units ranging from 400-1,100 sq.ft. with a parking garage on the main level.
Client: redT Homes and Adams Development
Specifications: Wood frame over double podium | 48 units | 12,313 GSF
Project Link: Click Here
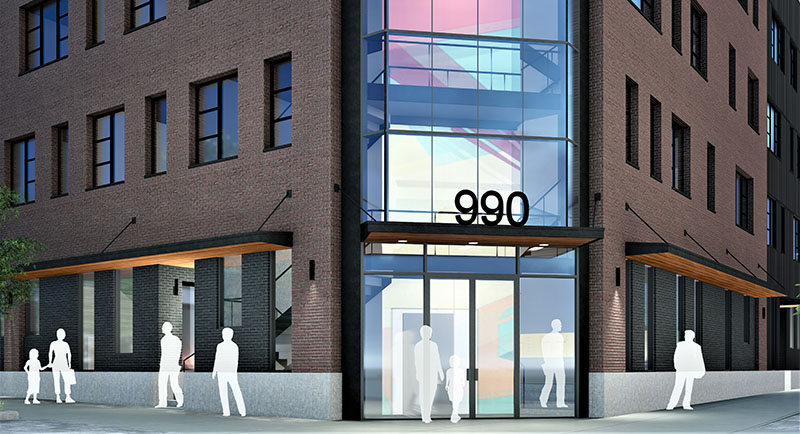
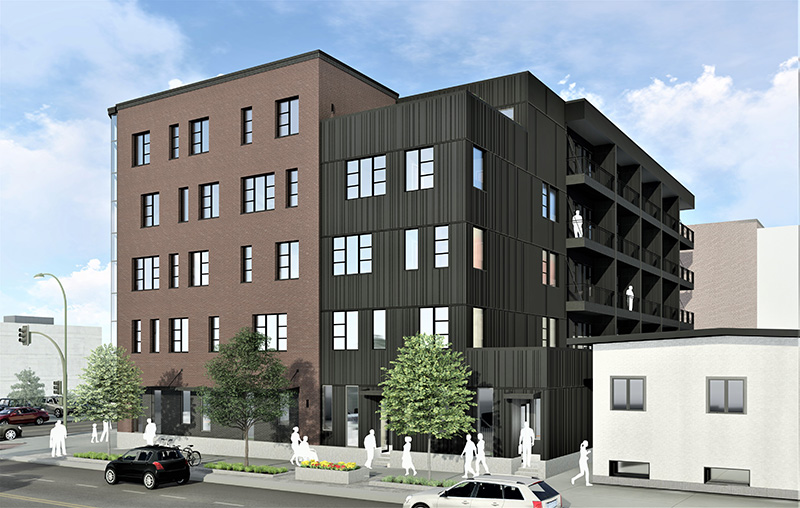
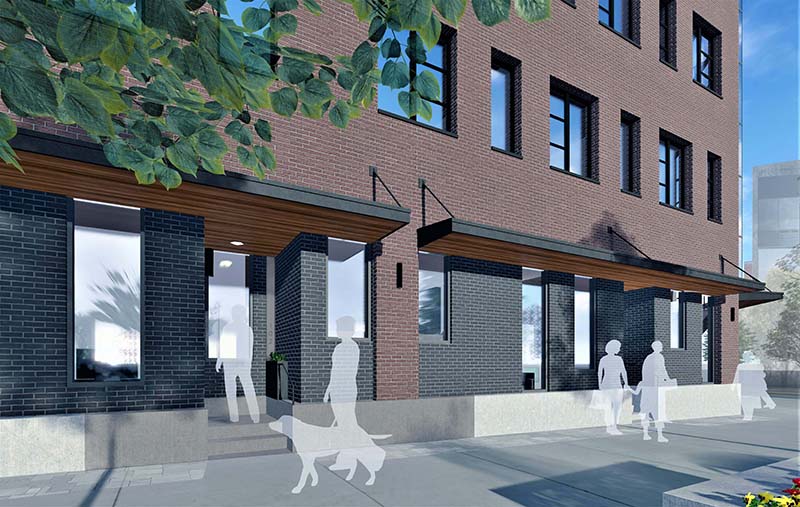
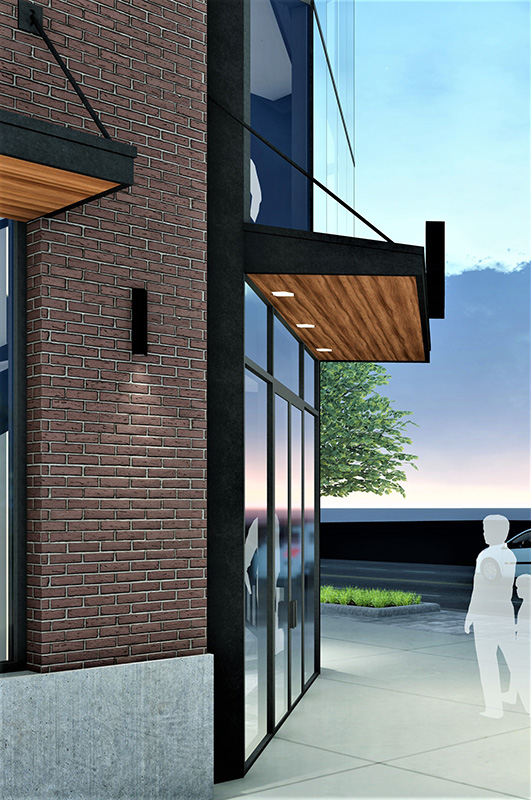
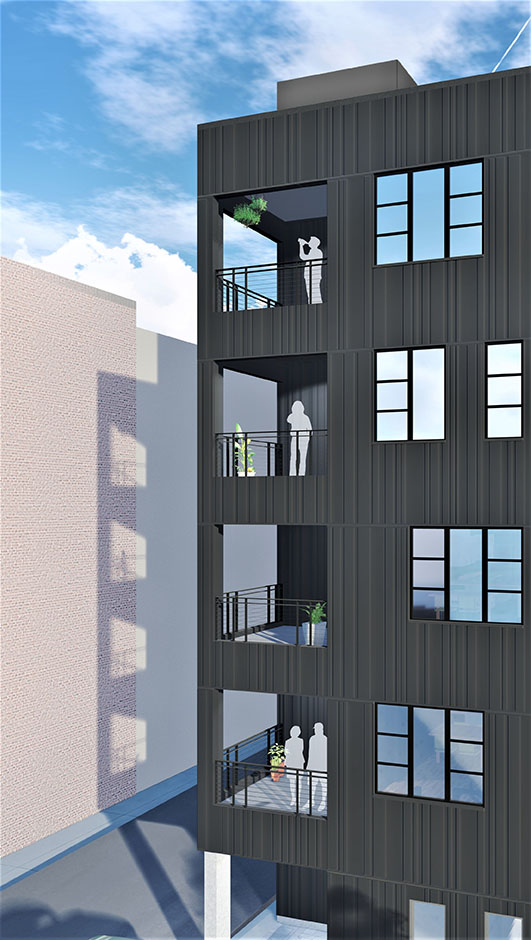
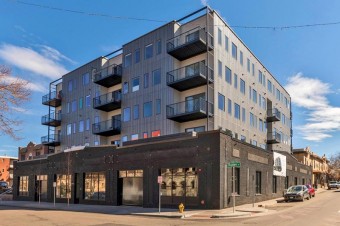
Ogden Flats
Ogden Flats
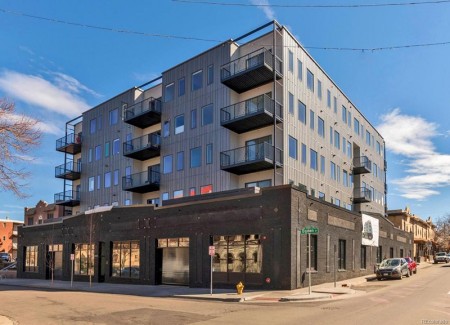
Ogden Flats is a five-story multifamily development in the highly desirable neighborhood of Capitol Hill in Denver, Colorado. Featuring 29 for-sale condo units, this development quickly sold out immediately. Ogden Flats is close to great parks, minutes from downtown Denver by car or public transit, and score high for walkability. This reuse project converted a 1923 garage service facility into multifamily while preserving the original brick on the lower level. The first floor features a parking garage with 42 parking stalls and a new concrete podium to support the four residential levels above. EVstudio provided structural, mechanical, electrical, and plumbing engineering services for this project. Structural design elements included podium and foundation systems along with balconies, shoring, shear walls, masonry walls, roof trusses, floor, and wall assemblies. MEP design elements included sizing of domestic water service, load calculations, Calculations of BTU load per unit, utility coordination, review of plumbing and electrical fixture packages, and review of mechanical heating systems.
Client: Generation Development
Specifications: Wood frame | Concrete Podium | 45,238 GSF
Project Link: Click Here
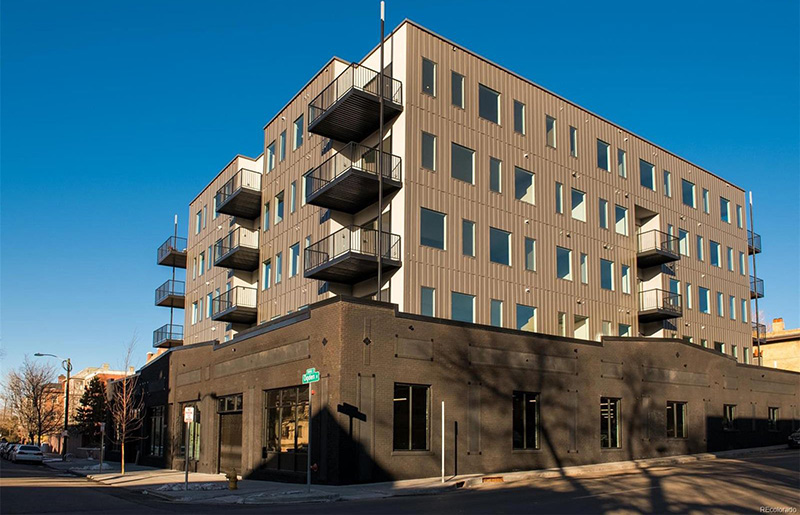
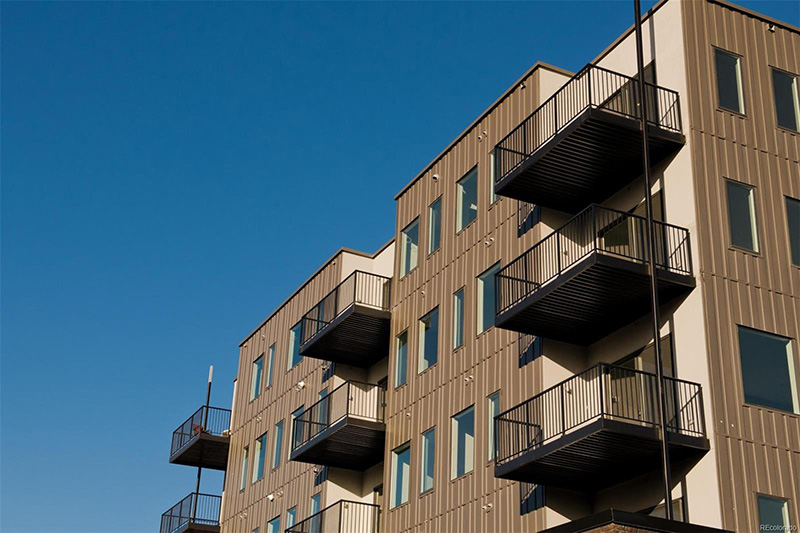
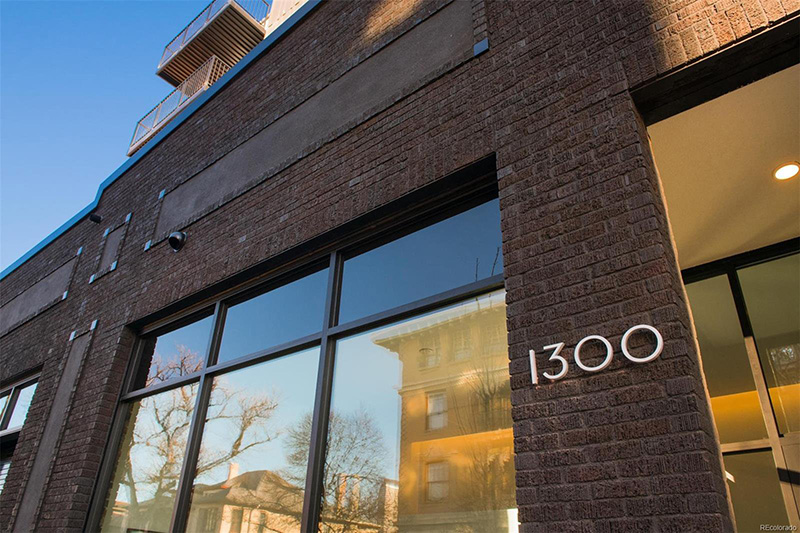
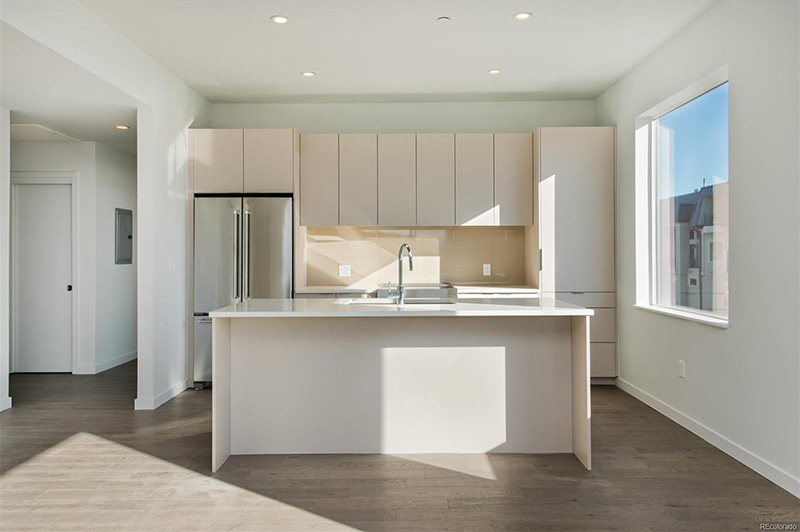
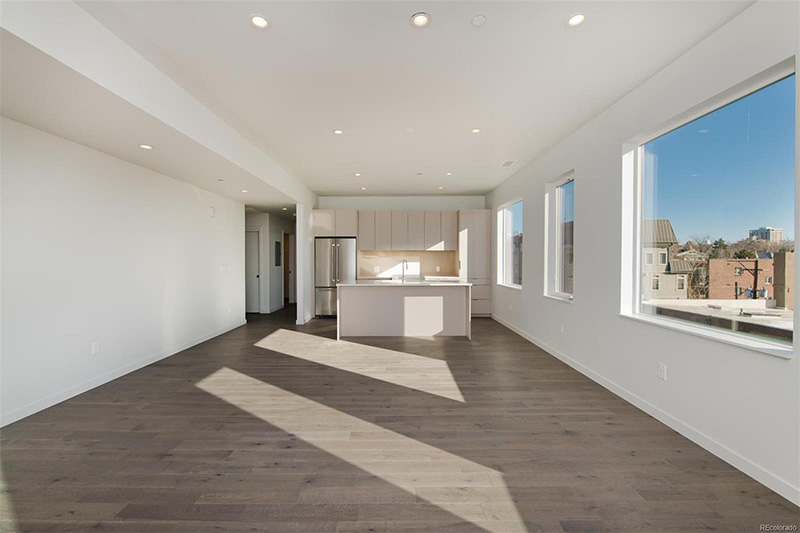
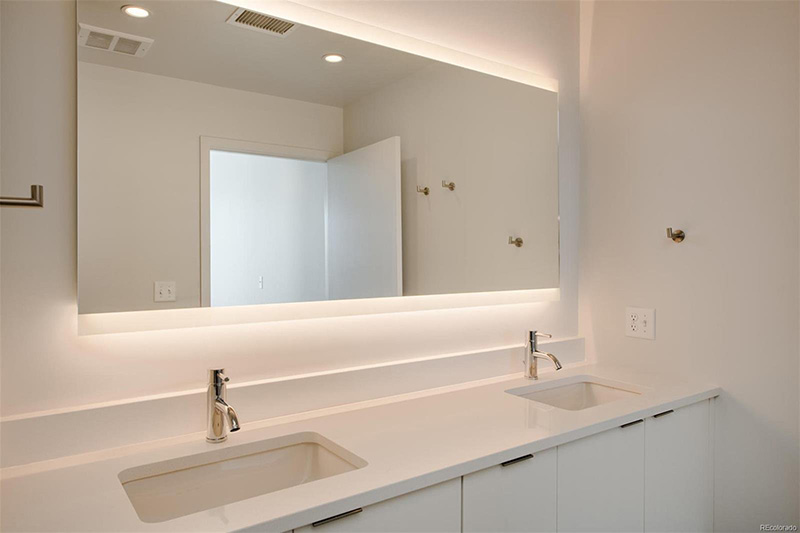
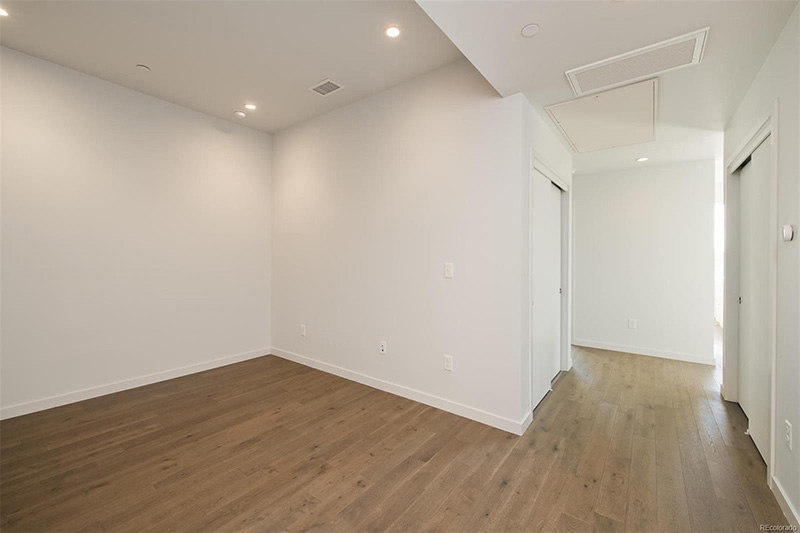
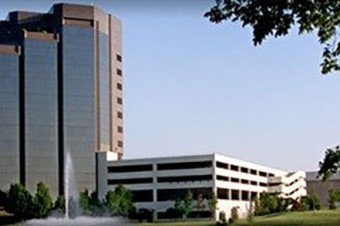
Saints on Site
Saints on Site
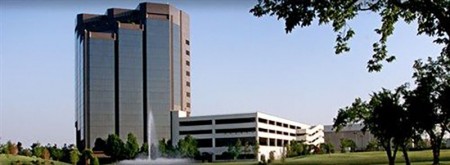
In cooperation with St. Anthony Hospital, Saints on Site is a wellness clinic for the employees of the American Fidelity tower. This facility features a waiting room, six offices, restrooms, and three exam rooms. EVstudio provided mechanical and electrical TI design services for the medical office space on the first floor.
Client: Guernsey
Project Link: Click Here
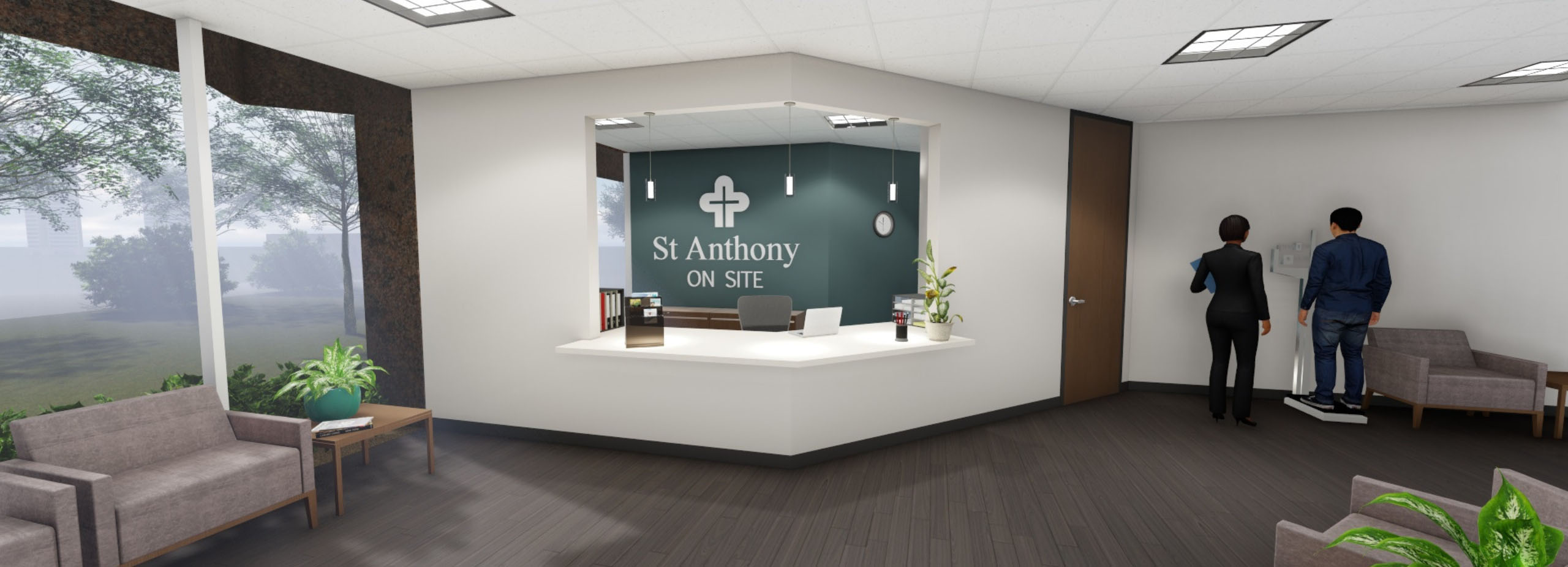
Are you in need of specialized services such as transformer harmonics, arc-fault/flash design, photometric analysis, residential one-line diagrams, fire alarm system integration and coordination, lightning protection systems, or standby generator design? Trust your project to the team at EVstudio for a higher level of design excellence.
A partnership with EVstudio brings your project to a new level.
- Structural Coordination. With our integrated and cooperative design teams, we use Revit and Navisworks to coordinate with the buildings structural systems to create a truly buildable project.
- Coordination with other systems. By working with other disciplines early in the design process, we can help you avoid pitfalls such as elevator and generator specifications before materials are ordered, and construction starts.
- Vendors. We have great relationships with many local vendors ( including, but not limited to CT Lighting, Illuminations Systems, The Lighting Agency, AMP, and Siemens) that help our designs stay on track and budget.
- Lighting fixtures selection. Our team of electrical designers can work hand-in-hand with you to select your fixtures or work with the ones you selected, thus ensuring that your plans align with them.
- Utility coordination. Our team works not only with electrical utility companies but with all utilities including gas, water, and communications.
- Existing buildings. Our team of electrical designers also provide existing building analysis and reports for any building type.
- Low voltage system design. We can interface with your design-build contractor to ensure your project meets all required codes.
