New builds, upgrades, and remodels. Mechanical design for any project type.
Innovative, integrated, and exceeding expectations. These are attributes that can be found in both our mechanical designers and plans. We also understand that time and budgets are equally important. At EVstudio, we pride ourselves on working early on in the design process to consult on system selection, helping our clients stay on track.
From basic energy modeling to Net Zero design for large complex projects, our team has the experience your projects require to match your sustainability needs within the budget.
Mechanical Engineering Projects

El Centro Del Quinto Sol
El Centro Del Quinto Sol

This renovation project showcases EVstudio’s expertise in working with buildings constructed pre-1950, demonstrating our ability to field verify and design solutions that respect existing conditions while enhancing functionality. Our full-service team was able to adapt the scope, budget, and approach to meet the unique needs of the building, transforming an outdated basement into a modern, vibrant educational facility.
EVstudio provided comprehensive architectural, structural, MEP, and consulting services for this renovation, which includes HVAC system upgrades, interior space reconfiguration, and the renovation of emergency exit stairs to ensure code compliance. The remodel also features the addition of a kitchen for cooking classes and updated restroom facilities, prioritizing both functionality and safety. This project highlights our skill in renovation design, preserving the building’s character while modernizing it to meet today’s educational needs.
Project Link: Click Here


DMVA Aurora and Longmont RC IFR DESIGN
DMVA Aurora and Longmont RC IFR DESIGN

MT2 and EVstudio collaborated closely on two significant lead dust remediation projects for the Colorado Department of Military and Veterans Affairs, addressing hazardous lead dust levels in the Longmont and Aurora Readiness Centers. In
Longmont, the team identified hazardous areas and undertook extensive remediation, including cleaning and replacement of HVAC systems and building surfaces.
Field Maintenance shop, the scope included replacing make-up air units, exhaust fans, and radiant heaters, along with comprehensive cleaning and updates to air devices, ductwork, and ceiling tiles. MT2 utilized lead dust wipe sampling results to develop detailed remediation design documents, outlining the scope of work based on lead dust concentrations exceeding 40 micrograms per square foot. These documents, including 95% and 100% design plan sets and specifications, were prepared to guide the remediation and construction efforts, ensuring that both facilities are thoroughly cleaned and repaired.
Project Link: Click Here

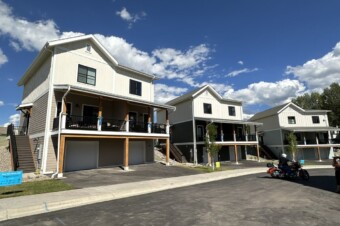
Habitat Vail Valley Adam’s Way
Habitat Vail Valley Adam’s Way
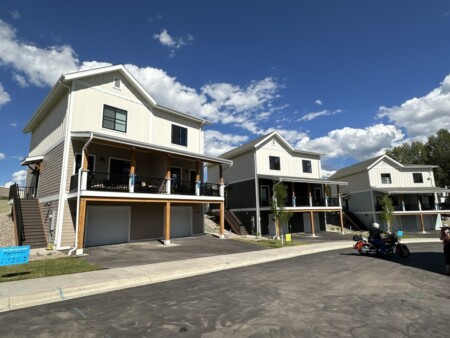
The Habitat for Humanity Vail Valley Adam’s Way project is a pioneering workforce housing initiative, marking the organization’s first modular pilot program. With 75% of the homes dedicated to employees of the Eagle County School District, this project directly addresses the critical housing needs of local workers, including teachers and school staff. Through a strong collaboration between the Town of Eagle, Eagle County, the school district, and other key partners, this development provides affordable housing solutions that support the local workforce and enhance community stability.
The impact of the Adam’s Way project was immediately evident as several teachers received the keys to their new homes, symbolizing a significant milestone in the development of workforce housing in the area. EVstudio’s involvement in this transformative project underscores our commitment to creating sustainable, functional, and affordable housing solutions that support local communities. This initiative highlights the importance of modular housing in addressing the housing crisis and demonstrates the effectiveness of public-private partnerships in meeting community needs. The Modular manufacturer was Fading West and the General Contractor was The Symmetry Companies.
Project Link: Click Here
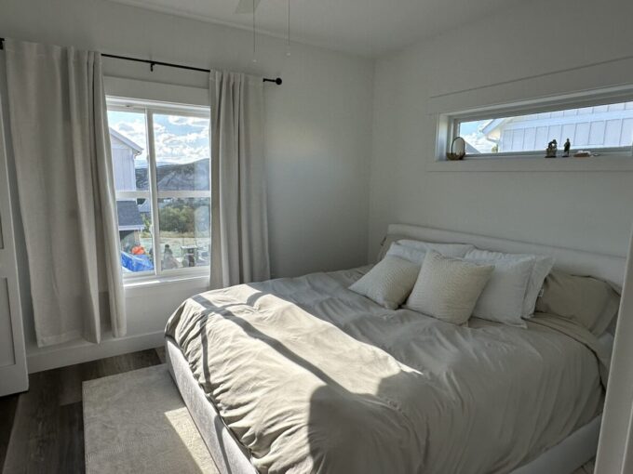
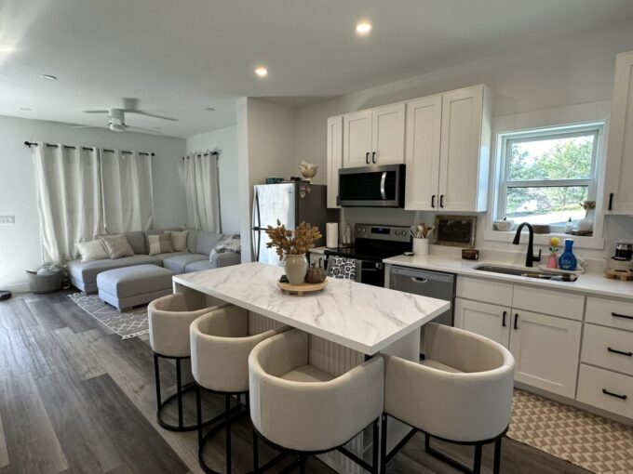
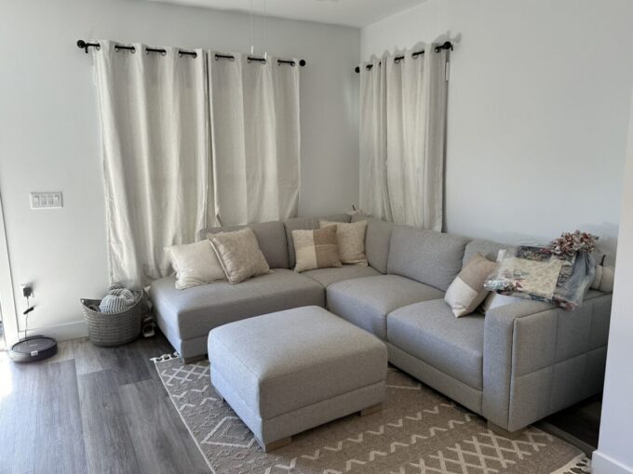
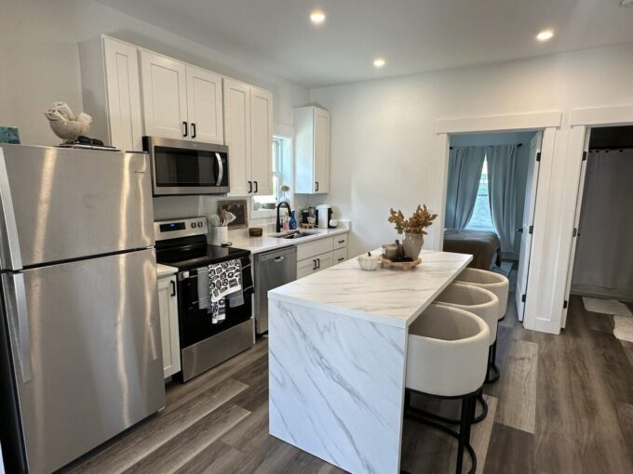
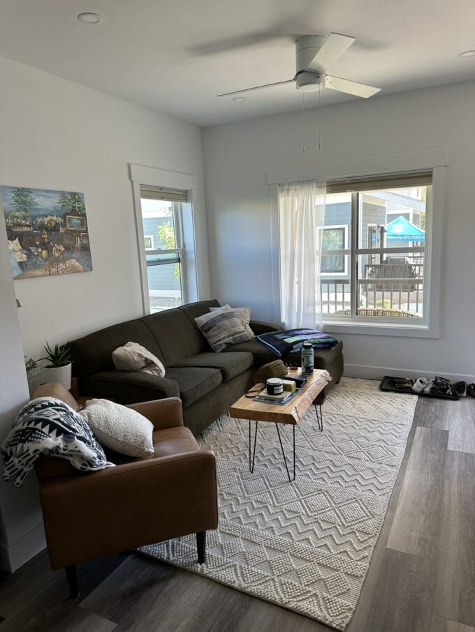
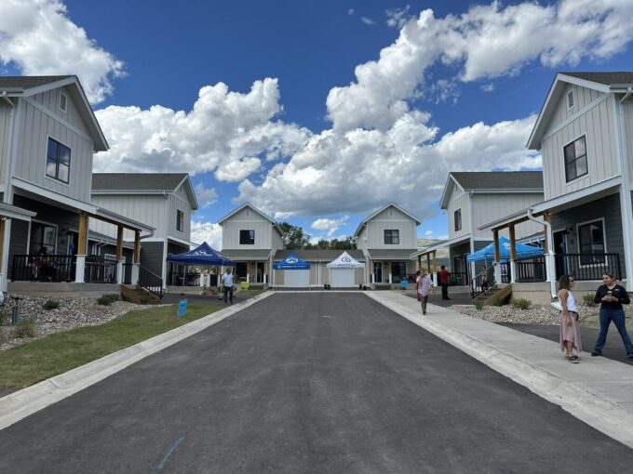
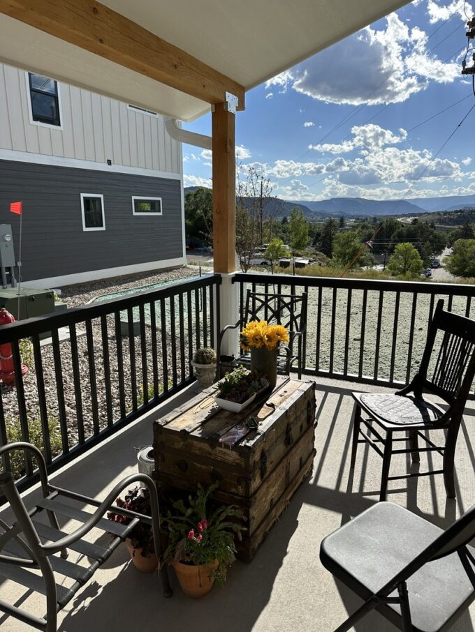
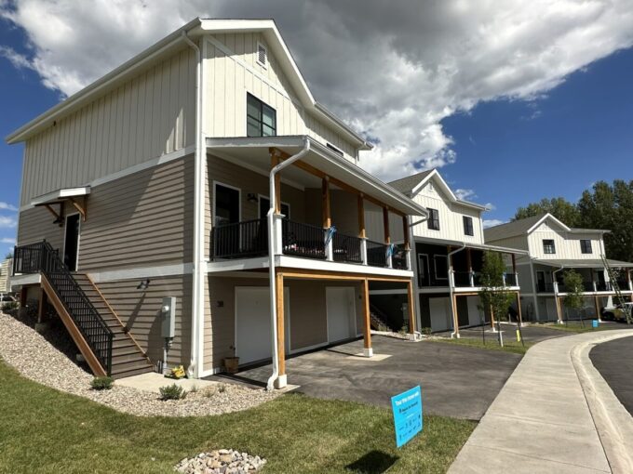
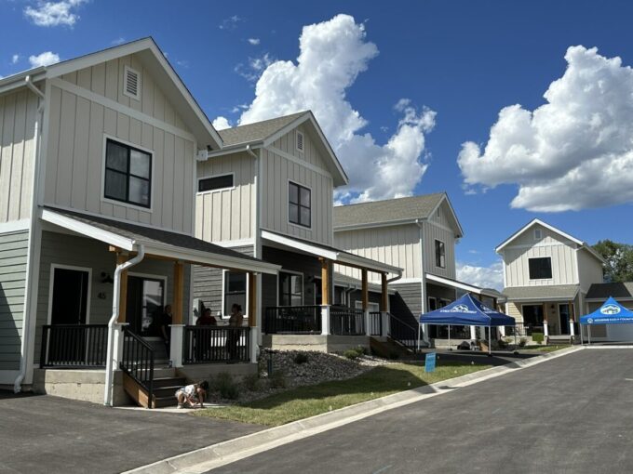
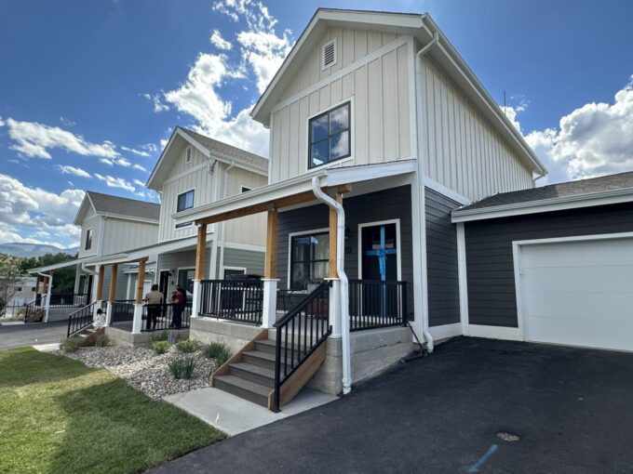
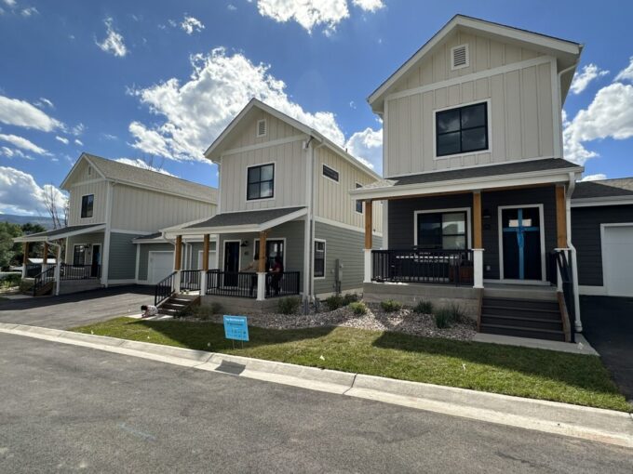
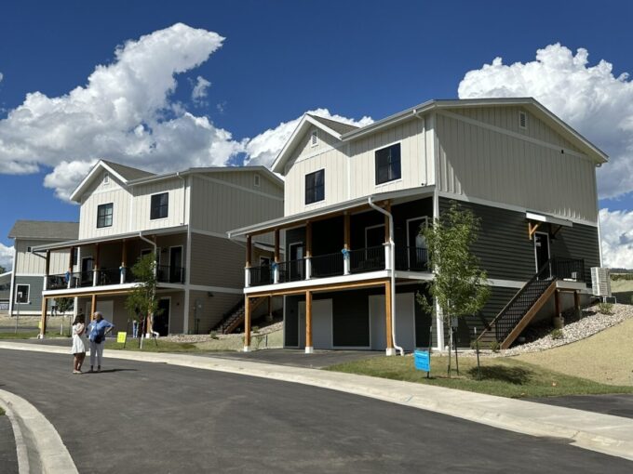

Wetterhorn in Ridgway Colorado
Wetterhorn in Ridgway Colorado

The Wetterhorn project exemplifies our expertise in affordable housing design, blending cost-effective modular construction with high-quality, functional living spaces. EVstudio’s collaboration in this project ensures that each residence is built to provide long-term value while offering an attractive, sustainable solution to local housing needs. The success of this development showcases the importance of innovative design and efficient construction in creating affordable housing options for communities.

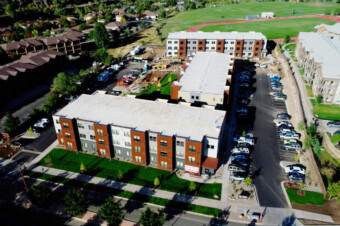
The Gauge Apartments
The Gauge Apartments
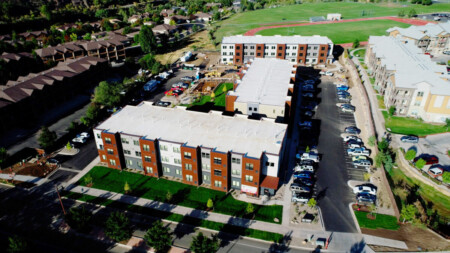
The Gauge Apartments in Durango, Colorado, showcase an innovative housing solution that combines sustainability, affordability, attractive design and modular construction. This project directly addresses Durango’s housing shortage by offering eco-friendly, high-quality living spaces at a price point that remains manageable for residents. By utilizing modular construction methods, the project not only reduced build times but also lowered labor costs, enabling the developer to pass these savings onto both the developer and the residents.
Each modular unit is prefabricated offsite by Guerdon Modular Buildings, ensuring strict quality control and minimal waste throughout the process. Once delivered to Durango, these units were efficiently assembled by the General Contractor, FCI Constructors. This modular construction approach aligns with the project’s sustainability goals, significantly reducing waste and the overall environmental impact of the build. The use of offsite construction techniques also plays a vital role in minimizing embodied carbon, a key factor in the project’s eco-friendly design.
The Gauge Apartments offer a variety of layouts to meet diverse tenant needs, with each unit designed for comfort and energy efficiency. Features include open floor plans, energy-efficient appliances, and superior insulation, which help keep utility bills low. Shared outdoor spaces and landscaped green areas further foster a sense of community, enhancing the overall living experience. Situated near a commercial activity zone, the location provides residents with easy access to neighborhood amenities. This project sets a new benchmark for affordable, sustainable housing in high-demand areas, blending efficiency, quality, and environmental responsibility.
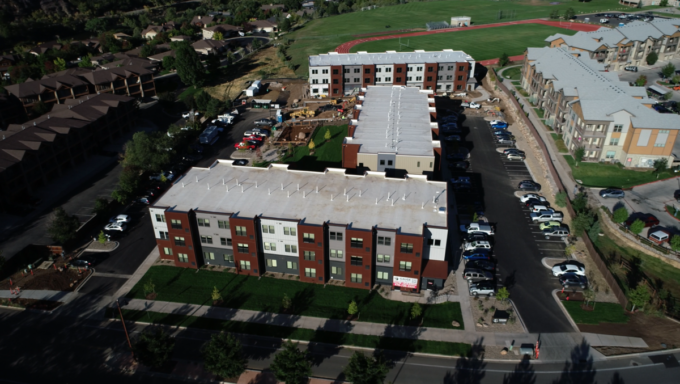
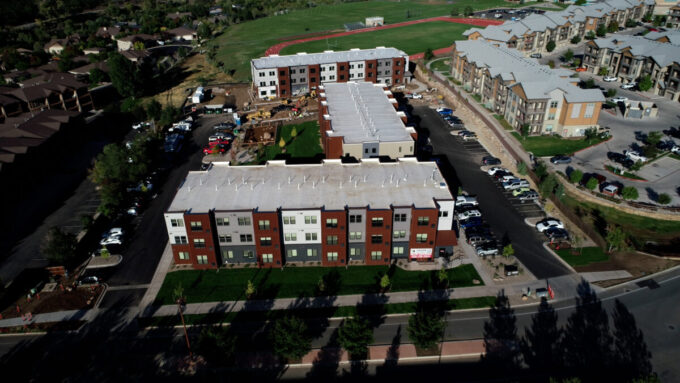
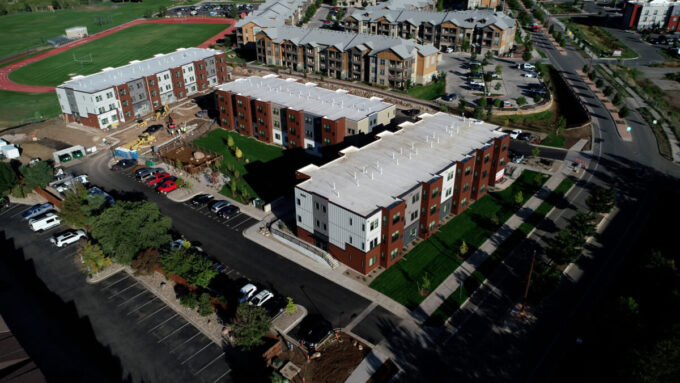
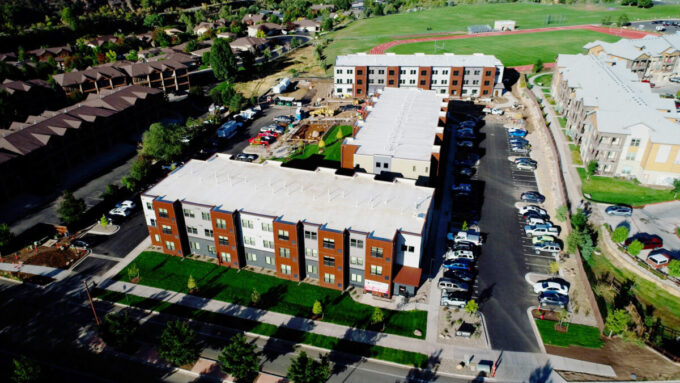
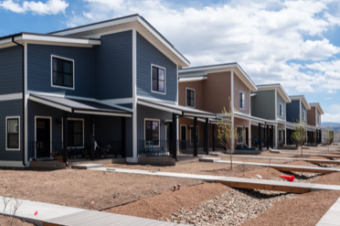
Sawtooth Duplexes in Gunnison Colorado
Sawtooth Duplexes in Gunnison Colorado
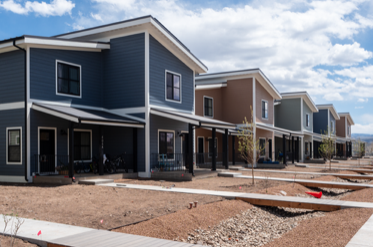
This sustainable single-family project, located just west of the Gunnison County fairgrounds, features modular duplexes designed with energy efficiency at the forefront. Fading West Construction handled on-site work, while Fading West Homes developed the modular units, ensuring quick construction times and reduced environmental impact. The project includes six duplexes, six duplexed garages, and a single ADU above one of the garages, offering a mix of affordable, eco-friendly housing options for the community.
Sawtooth was one of the first projects where we incorporated an energy-efficient heat pump mini-split system, maximizing comfort while minimizing energy use. The project also adhered to the highest climate zone standards of the 2021 IECC, integrating ERV units to improve indoor air quality and further reduce energy consumption. This combination of sustainable modular design and innovative systems showcases our commitment to providing environmentally responsible, energy-efficient housing solutions that support both the community and the environment.
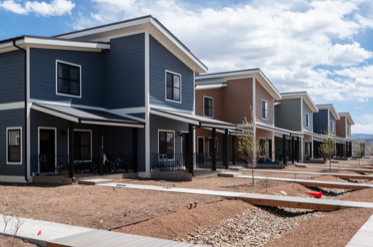
Is your project in a jurisdiction with stringent codes that meet or exceed IECC? Rest assured that EVstudio can craft any mechanical system to the required code or sustainable level you need. We are your trusted design partner and can manage LEED, Energy Star, PACE and WELL Certified projects.
A partnership with EVstudio brings your project to a new level.
- Communication. We start every project with a meeting with our clients to understand their needs and to set the client expectations for systems and budget. We keep our clients in the know with constant email and or phone contact.
- Structural Coordination. With our integrated and cooperative design teams, we use Revit and Navisworks to coordinate with the buildings structural systems to create a truly buildable project.
- Vendors. We have great relationships with many local vendors ( including, but not limited to LONG, CFM Company, Trane, McCoy Sales, Carrier West, Air Purification Company) that help our designs stay on track and budget.
- General Contractors. Our relationships with local GC's and mechanical subcontractors allow us to offer a fully integrated team for our Tenant Improvement projects.
- Sustainable design options. Sustainability is a core strength and something we can prioritize when crafting your building designs.
Mechanical Engineering Articles Written by our Experts

179D Tax Deduction
Understanding the 179D Tax Deduction for Energy-Efficient Buildings The 179D tax deduction provides a powerful incentive for energy-efficient building design and construction. Originally enacted in

Digging In: Urban Green Development Breaks Ground on Sustainable LoHi Project
Breaking Ground on a Sustainable Future in Denver We’re excited to share a major milestone in our mission to build a greener, smarter Denver. Urban

Midland Apartments: A Model for Public-Private Modular Housing in Buena Vista
Midland Apartments: A Model for Public-Private Modular Housing in Buena Vista The Midland Apartments in Buena Vista, Colorado, are a standout example of how innovative

Community of the Year: Belle Meadow – Asheville, NC
Last year, 2024, marked the beginning of Belle Meadow, a visionary build-to-rent community brought to life through the collaborative partnership of Champion Homes and Quartz

Professional Engineering in Canada
Professional Engineering in Canada The professional practice of engineering in Canada has evolved significantly since the 19th century. Initially, engineers gained experience through apprenticeships under

Unveiling the Green Valley Ranch East Amenity Center
Unveiling the Green Valley Ranch East Amenity Center: A New Hub for Recreation and Relaxation Project Summary and Lessons The Green Valley Ranch East Amenity

The Design Behind Crown Pointe Primary
Shaping Bright Futures: The Design Behind Crown Pointe Primary Project Summary and Lessons Crown Pointe Academy is excited to announce a proposal for a new

Architectural and Engineering Solutions for TLC Early Learning Collaborative
Project Summary EVstudio’s Education Studio had the opportunity to collaborate with TLC Learning Center in Longmont, Colorado, a leader in early childhood education for infants,

Applewood Beer Garden
Project Summary Applewood Beer Garden, a collaboration between City Street Investors and Symmetry Builders, is planned for a 1.5-acre site at West 20th and Youngfield

Colorado Model Electric Ready and Solar Ready Code
Understanding the New Colorado Model Electric Ready and Solar Ready Code Starting January 1, 2025, Colorado will adopt the 2021 IRC and the new Colorado
