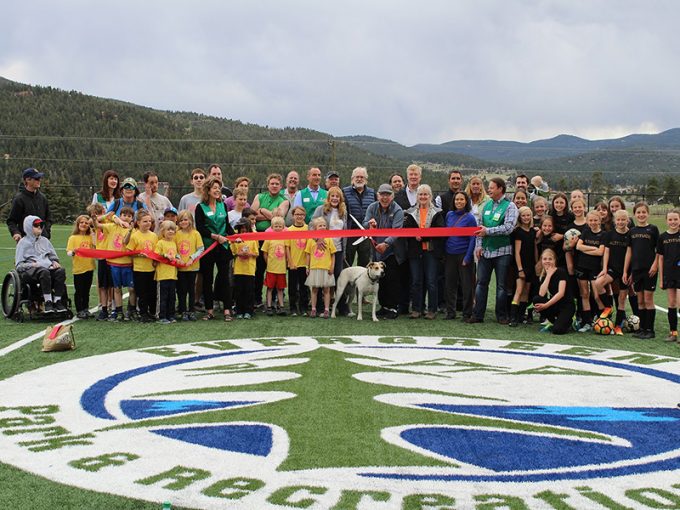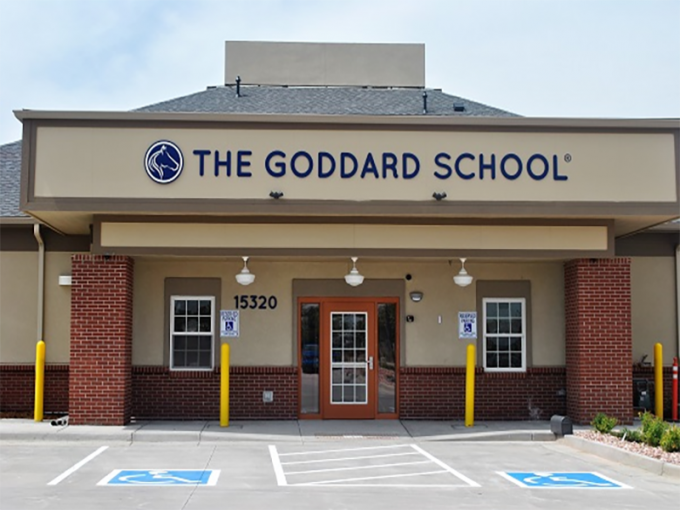Multifamily, to tenant improvement, to large commercial projects - one firm for all your plumbing design needs.
The plumbing design experts at EVstudio will be your trusted partner with your building’s water efficiency and sustainability goals in mind. Our team can assist with hot and cold water systems, including hot water recirculation design, natural gas systems, medical gas systems, and the building waste and vent system.
Plumbing Engineering Projects
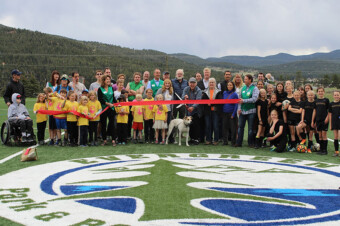
Evergreen Park and Recreation District
Evergreen Park and Recreation District
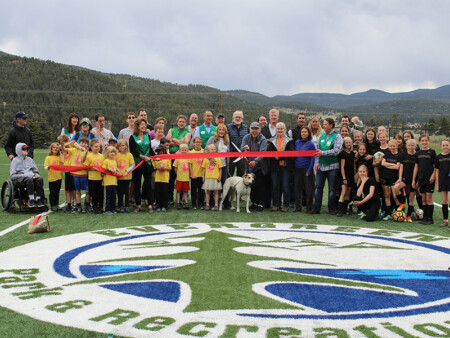
Since 2017, EVstudio has partnered with the Evergreen Park & Recreation Department (EPRD) on nine impactful projects, including campus-style planning, structural renovations, MEP upgrades, ADA parking improvements, and access modifications. Our team’s dedication to incorporating community feedback into every design ensures projects that truly meet the needs of Evergreen residents. This ongoing collaboration highlights EVstudio’s expertise in creating accessible, functional, and community-focused spaces.
Project Link: Click Here




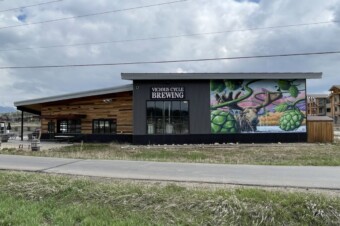
Vicious Cycle Brewery
Vicious Cycle Brewery
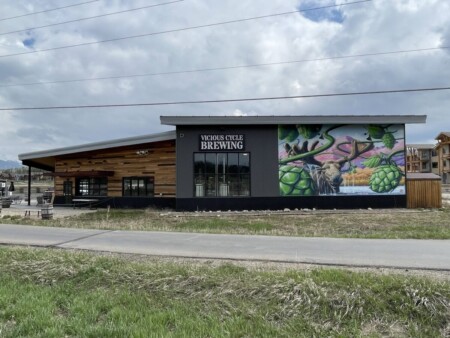
Vicious Cycle Brewery is a uniquely designed craft brewery that combines functionality and ambiance to create an inviting space for beer enthusiasts. Our architectural design integrates modern elements with an industrial aesthetic, offering a comfortable environment for customers to enjoy their favorite brews. The project features an efficient layout for brewing operations and a stylish taproom, making Vicious Cycle Brewery a standout destination in the craft beer community. EVstudio provided full Architecture, Civil, Structural, and MEP design services.
Project Link: Click Here



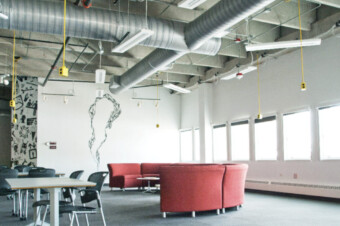
University of Denver – Shwayder Art Building
University of Denver – Shwayder Art Building
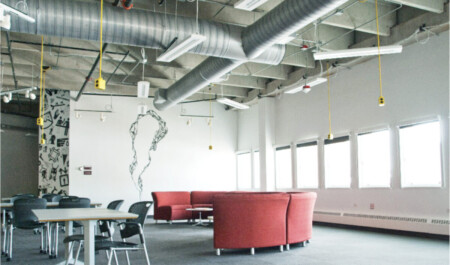
The Shwayder Art Building at the University of Denver is a premier facility designed to support the university’s arts programs with state-of-the-art classrooms, galleries, and studios. Our architectural team focused on creating flexible, functional spaces that foster creativity and collaboration among students and faculty. This project blends modern design with the university’s historic campus, enhancing the educational experience for aspiring artists.
Project Link: Click Here

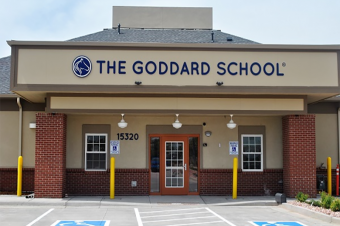
The Goddard School of Reunion
The Goddard School of Reunion
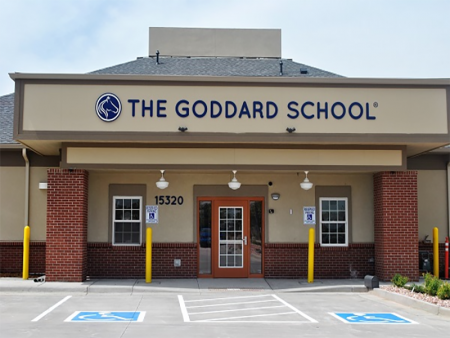
The Goddard School of Reunion in Commerce City Colorado is a thoughtfully designed childcare and learning facility that provides a safe and engaging environment for young children. The building includes spacious classrooms, a kitchen, teacher offices, restrooms, conference rooms, and ample storage, all designed to support the school’s educational programs. Additionally, the facility features a playground and convenient onsite surface parking, ensuring a well-rounded experience for both students and staff.
Project Link: Click Here

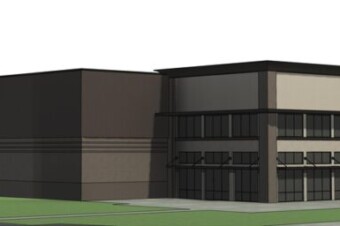
Mountain View Storage
Mountain View Storage

Mountain View Storage in Idaho was designed to offer secure, efficient, and accessible storage solutions for personal and business needs. Our architectural team incorporated durable materials and functional layouts to maximize capacity while ensuring ease of use for customers. This project combines practicality and aesthetic appeal, making it a premier choice for storage in the region.
Project Link: Click Here


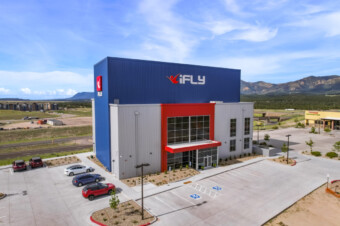
iFly Indoor Skydiving Facility
iFly Indoor Skydiving Facility
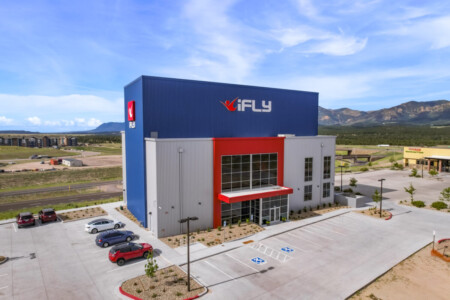
Our MEP team provided innovative mechanical, electrical, and plumbing solutions for the iFLY Indoor Skydiving facility in Colorado Springs, Colorado. Designed to support the complex systems required for indoor skydiving, the project ensures optimal airflow, energy efficiency, and safety for an unmatched experience. This state-of-the-art entertainment venue is a testament to the power of precise engineering and seamless collaboration. This was one of several iFly facilities designed by EVstudio across the country.
Project Link: Click Here





Whether it is plumbing design for a new build or for a renovation, our team of mechanical and plumbing designers are well versed for any commercial or residential project type you may have.
A partnership with EVstudio brings your project to a new level.
- Communication. We start every project with a meeting with our clients to understand their needs and to set the client expectations for systems and budget. We keep our clients in the know with constant email and or phone contact.
- Structural Coordination. With our integrated and cooperative design teams, we use Revit and Navisworks to coordinate with the buildings structural systems to create a truly buildable project.
- Vendors. We have great relationships with many local vendors ( including, but not limited to Boyer Sales, RKR, Priest-Zimmerman, Shyne & Associates) that help our designs stay on track and budget.
- Civil Coordination. We work closely with the Civil team, whether in-house or out-of-house, to coordinate the gas, domestic water, and fire entry sizing and locations. When things change, as they tend to do, from the time Civil originally designs the system's locations to the time the building design is happening we make certain that all sizing and locations are coordinated and updated as necessary before the ground is broken on a project.
- Create the right choice of systems. Based on decades of combined experience, we optimize structural, mechanical and electrical systems for efficiency and functionality.
- Sustainable design options. Sustainability is a core strength and something we can prioritize when crafting your building designs.
Plumbing Engineering Articles Written by our Experts

179D Tax Deduction
Understanding the 179D Tax Deduction for Energy-Efficient Buildings The 179D tax deduction provides a powerful incentive for energy-efficient building design and construction. Originally enacted in

Service Offered – MEP Modeling
Collaborative Design with MEP Modeling At EVstudio we approach design as a fully integrated design team. We believe that Architecture is made better when engineering

Midland Apartments: A Model for Public-Private Modular Housing in Buena Vista
Midland Apartments: A Model for Public-Private Modular Housing in Buena Vista The Midland Apartments in Buena Vista, Colorado, are a standout example of how innovative

Community of the Year: Belle Meadow – Asheville, NC
Last year, 2024, marked the beginning of Belle Meadow, a visionary build-to-rent community brought to life through the collaborative partnership of Champion Homes and Quartz

Unveiling the Green Valley Ranch East Amenity Center
Unveiling the Green Valley Ranch East Amenity Center: A New Hub for Recreation and Relaxation Project Summary and Lessons The Green Valley Ranch East Amenity

The Design Behind Crown Pointe Primary
Shaping Bright Futures: The Design Behind Crown Pointe Primary Project Summary and Lessons Crown Pointe Academy is excited to announce a proposal for a new

Architectural and Engineering Solutions for TLC Early Learning Collaborative
Project Summary EVstudio’s Education Studio had the opportunity to collaborate with TLC Learning Center in Longmont, Colorado, a leader in early childhood education for infants,

Applewood Beer Garden
Project Summary Applewood Beer Garden, a collaboration between City Street Investors and Symmetry Builders, is planned for a 1.5-acre site at West 20th and Youngfield

Plumbing Design Glossary: Top 50 Terms and Acronyms
Plumbing Design Glossary: Top 50 Terms and Acronyms At EVstudio, our world-class team of engineers specializes in innovative and efficient plumbing designs for all building

Belle Meadow Development in Asheville NC
Belle Meadow is a new rental community In North Carolina located in the amazing scenes of the Blue Ridge Mountains that is only five miles

