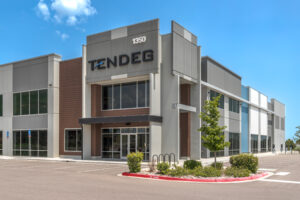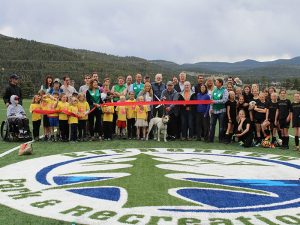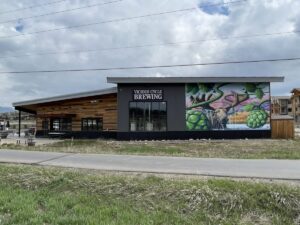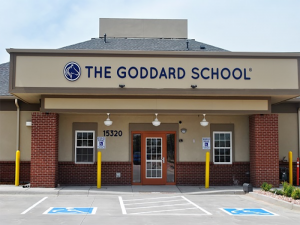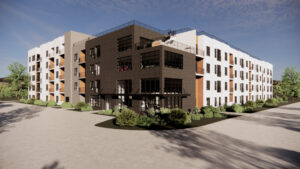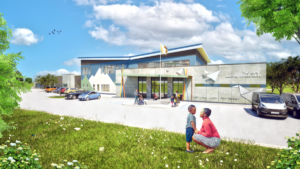Working hand-in-hand with you along the entire design process.
Public and private clients have come to rely upon EVstudio’s broad range of project commercial project types including multi-family housing, medical, offices, retail, restaurants, mixed-use developments, industrial, education, and event spaces. Let our diversely skilled commercial team work for you to raise your buildings to a higher level of excellence.
From pedestrian walkways to parking structures to mid-rise and long span design our list of commercial structural services is almost endless.
Commercial Structural Overview
As specialists in steel, concrete, PT slab, masonry, and wood design we can guide our clients on the most efficient use of each of your projects. While these are widely accepted systems, our team of professionals does not believe in complacency. As new systems are developed, we stay on top of trends and their implications in the field.
At EVstudio, we believe that innovation starts with being fluent in the latest industry software. This finite element software used in Commercial design allows us to optimize strength and materials, keeping construction costs low.
Client-centric and high-performing. Your most formative ally in today's commercial designs.
- One vision, all working together. We are passionate about collaboration and the earlier, the better. Our team of structural professionals loves to join projects early so we can collaborate with all the disciplines to produce a better design.
- Diversification. By working on a wide variety of project types, we can offer unique perspectives for your project and be your partner no matter the scope.
- Partnering to empower. By collaborating with a wide variety of design firms, we understand every discipline's priorities, and our structural designs work harmoniously with the architect's vision and other engineering discipline designs.
- Impossible should never be the answer. We do not believe in the word "impossible." We believe in thinking outside the box and consulting others for solutions to any challenge. Others may have thrown up their hands in defeat but our team of structural designers roll-up our sleeves and get to work.

Understanding PDUs in Data Centers
Understanding PDUs in Data Centers Data centers require consistent, reliable power distribution to keep servers and network equipment operating without interruption.At the heart of this

CRAH Systems in Data Centers
Understanding CRAH Systems in Data Centers Data centers require precise cooling systems to keep servers operating within safe temperature ranges. While CRAC units are common,

CRAC System
What is a CRAC System? A CRAC (Computer Room Air Conditioning) system is a precision cooling unit built specifically for data-centers. Unlike typical HVAC systems that

Data Center Design: Understanding Tiers I-IV
Data Center Design: Understanding Tiers I-IV Tier I — Basic Capacity A Tier I facility uses a single path for power and cooling.

Tier IV Data Center Design Considerations
Tier IV Data Center Design Considerations for Architecture, Structural, and MEP Disciplines Tier IV data centers represent the highest level of resilience, performance, and operational

Tier III Data Center Design Considerations
Tier III Data Center Design Considerations for Architecture, Structural, and MEP Disciplines Tier III data centers mark a major step up in reliability and resilience.

Tier II Data Center Design Considerations
Tier II Data Center Design Considerations for Architecture, Structural, and MEP Disciplines Tier II data centers represent the next step in reliability beyond Tier I.

Tier I Data Center Design Considerations
Tier I Data Center Design Considerations for Architecture, Structural, and MEP Disciplines Designing a Tier I data center requires balancing simplicity, cost, and essential reliability.

Understanding Cap Rates
Understanding Cap Rates in Real Estate What Is a Cap Rate? A cap rate, or capitalization rate, expresses a property’s expected return as a percentage.
Blueprints for Tomorrow: EVstudio’s Role in Shaping Sustainable Colorado Communities
Blueprints for Tomorrow: EVstudio’s Role in Shaping Sustainable Colorado Communities The foundation of every successful project begins long before the first line is drawn. At

