Partnering with home builders across the country.
When nationally ranked home builders want the best structural engineer they chose EVstudio. Why? Our team of dedicated professionals understands the exact needs of our clients. We understand that Value Engineering, quality of design, constructability, and timely turn around are key to the success of a development.
Production Housing Overview
Production Home Projects
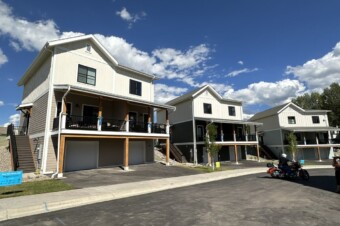
Habitat Vail Valley Adam’s Way
Habitat Vail Valley Adam’s Way
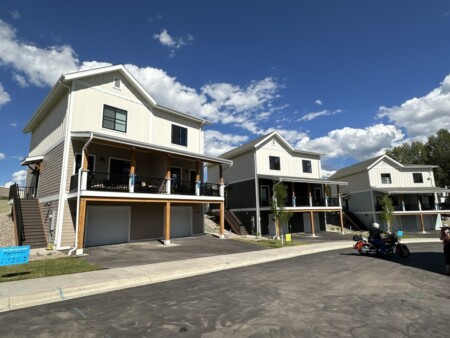
The Habitat for Humanity Vail Valley Adam’s Way project is a pioneering workforce housing initiative, marking the organization’s first modular pilot program. With 75% of the homes dedicated to employees of the Eagle County School District, this project directly addresses the critical housing needs of local workers, including teachers and school staff. Through a strong collaboration between the Town of Eagle, Eagle County, the school district, and other key partners, this development provides affordable housing solutions that support the local workforce and enhance community stability.
The impact of the Adam’s Way project was immediately evident as several teachers received the keys to their new homes, symbolizing a significant milestone in the development of workforce housing in the area. EVstudio’s involvement in this transformative project underscores our commitment to creating sustainable, functional, and affordable housing solutions that support local communities. This initiative highlights the importance of modular housing in addressing the housing crisis and demonstrates the effectiveness of public-private partnerships in meeting community needs. The Modular manufacturer was Fading West and the General Contractor was The Symmetry Companies.
Project Link: Click Here
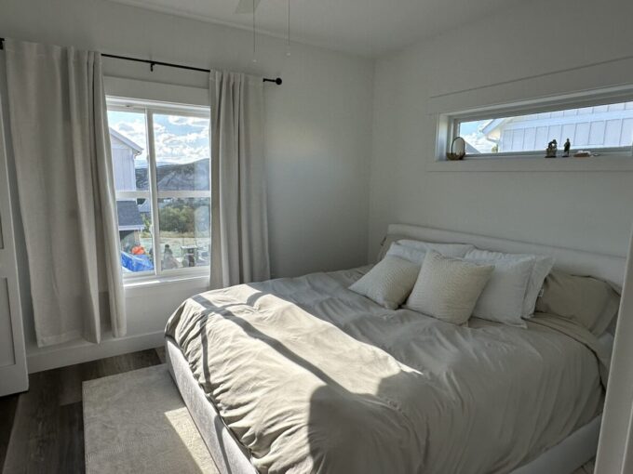
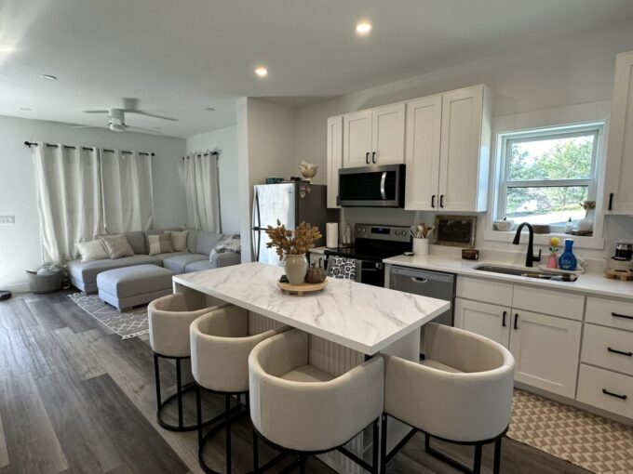
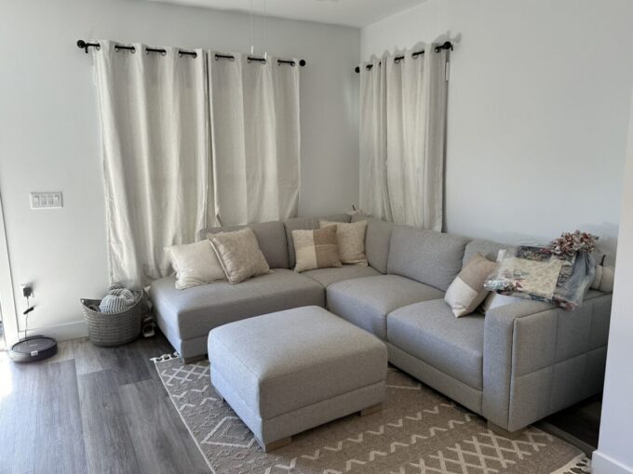
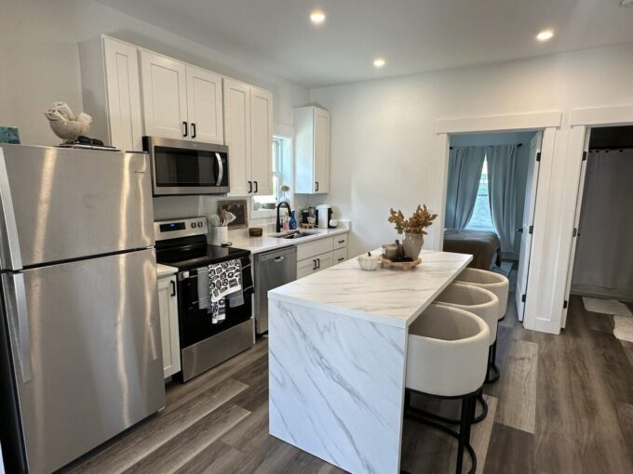
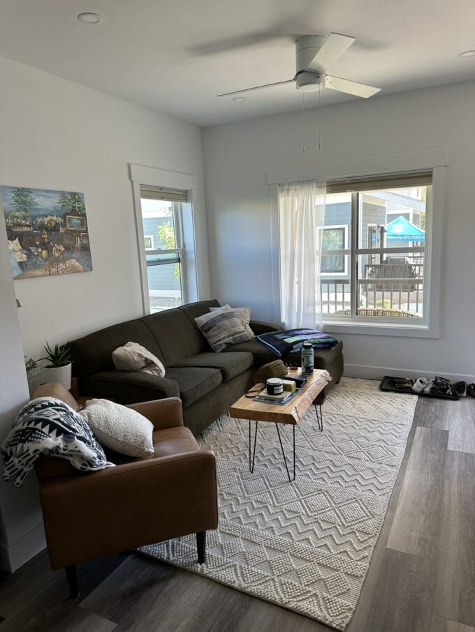
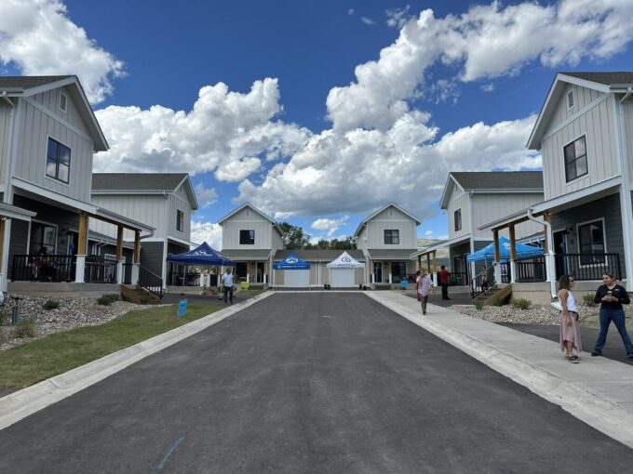
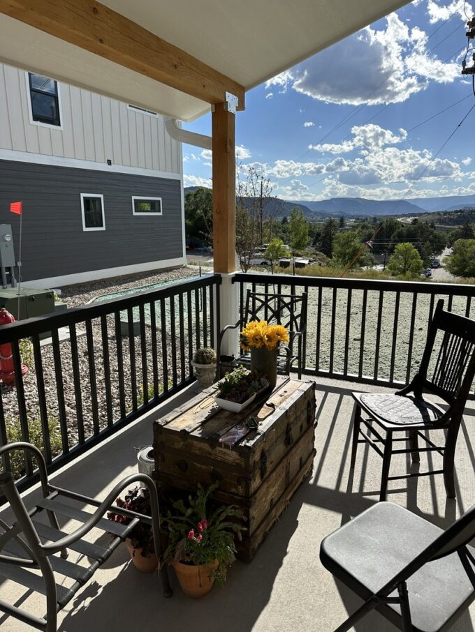
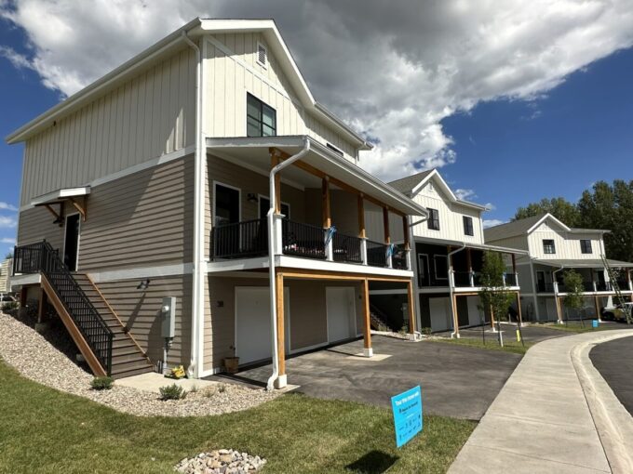
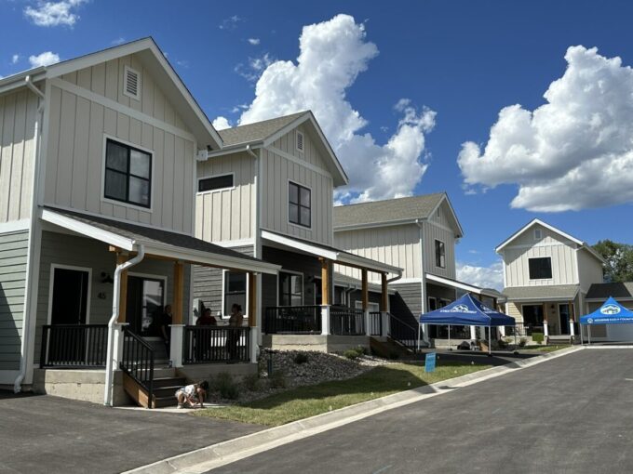
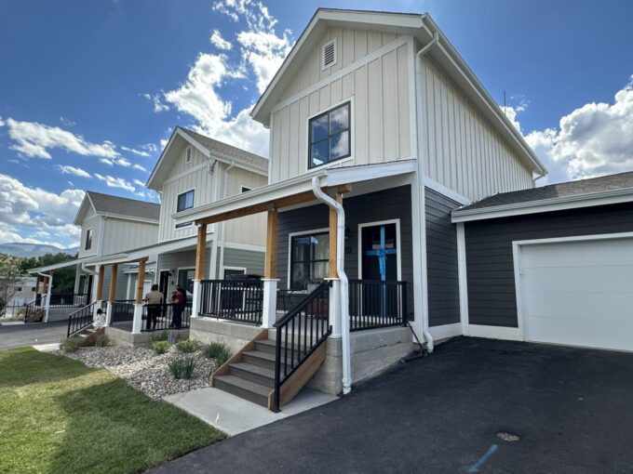
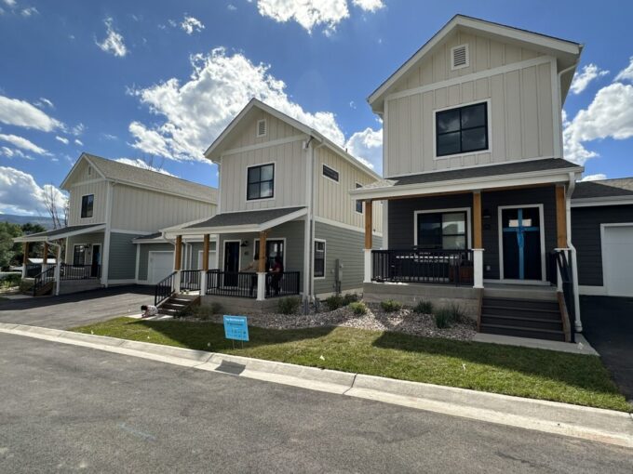
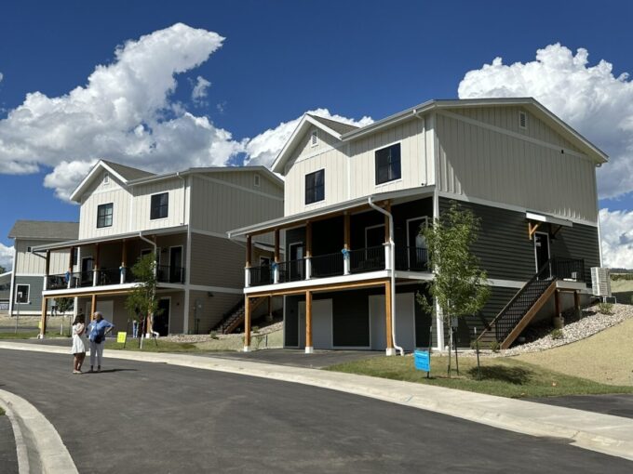

Wetterhorn in Ridgway Colorado
Wetterhorn in Ridgway Colorado

The Wetterhorn project exemplifies our expertise in affordable housing design, blending cost-effective modular construction with high-quality, functional living spaces. EVstudio’s collaboration in this project ensures that each residence is built to provide long-term value while offering an attractive, sustainable solution to local housing needs. The success of this development showcases the importance of innovative design and efficient construction in creating affordable housing options for communities.

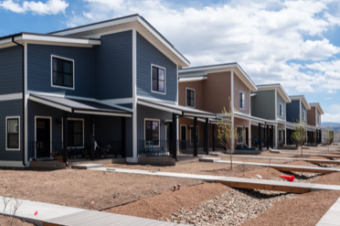
Sawtooth Duplexes in Gunnison Colorado
Sawtooth Duplexes in Gunnison Colorado
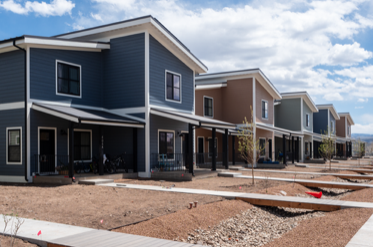
This sustainable single-family project, located just west of the Gunnison County fairgrounds, features modular duplexes designed with energy efficiency at the forefront. Fading West Construction handled on-site work, while Fading West Homes developed the modular units, ensuring quick construction times and reduced environmental impact. The project includes six duplexes, six duplexed garages, and a single ADU above one of the garages, offering a mix of affordable, eco-friendly housing options for the community.
Sawtooth was one of the first projects where we incorporated an energy-efficient heat pump mini-split system, maximizing comfort while minimizing energy use. The project also adhered to the highest climate zone standards of the 2021 IECC, integrating ERV units to improve indoor air quality and further reduce energy consumption. This combination of sustainable modular design and innovative systems showcases our commitment to providing environmentally responsible, energy-efficient housing solutions that support both the community and the environment.
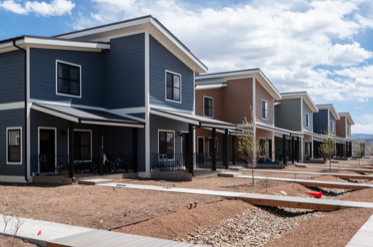
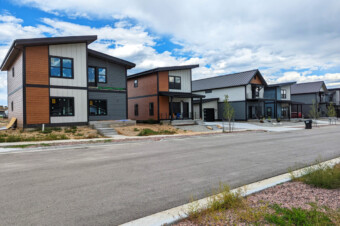
Poncha Meadows
Poncha Meadows
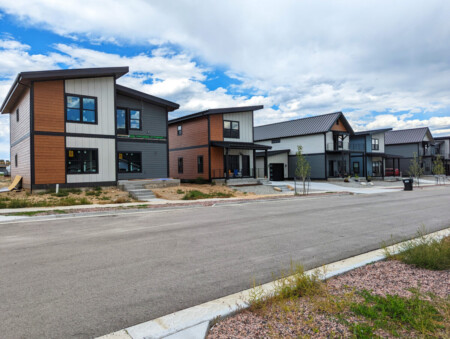
To elevate the aesthetic appeal, premium wood siding was expertly used as an accent material, infusing the homes with a sophisticated elegance. The thoughtful integration of this feature highlights how modular design can be both functional and visually striking, demonstrating that modular homes can offer a stylish and attractive alternative to traditional housing. Poncha Meadows proves that modular homes, when designed with attention to detail, can achieve a level of beauty and charm that enhances any community.
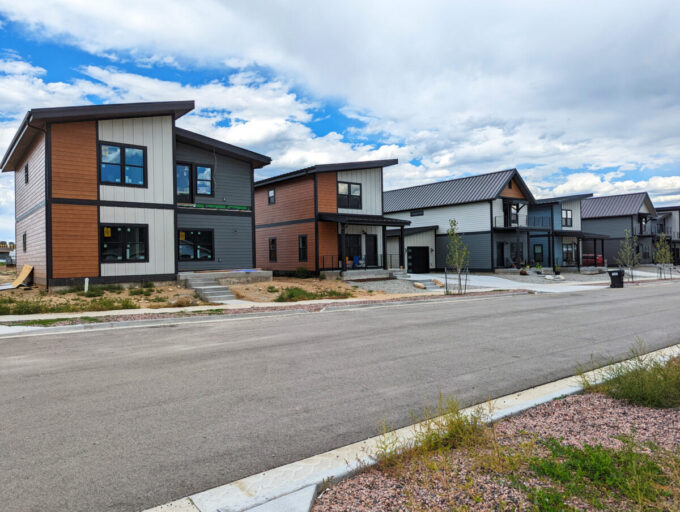
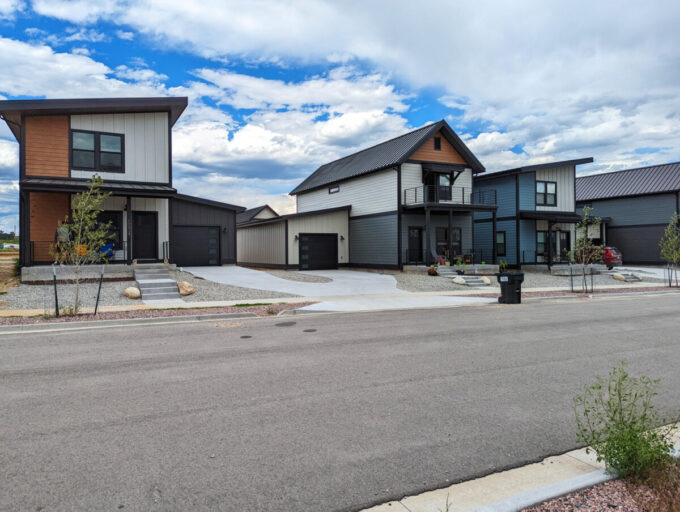
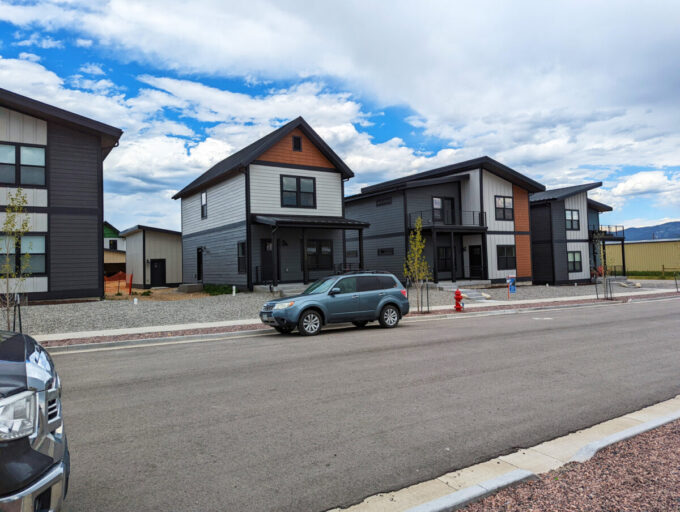
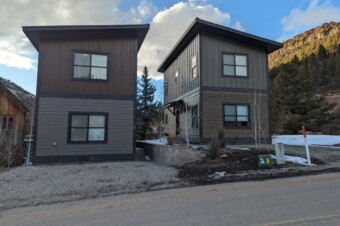
Ilium Telluride Workforce Housing
Ilium Telluride Workforce Housing
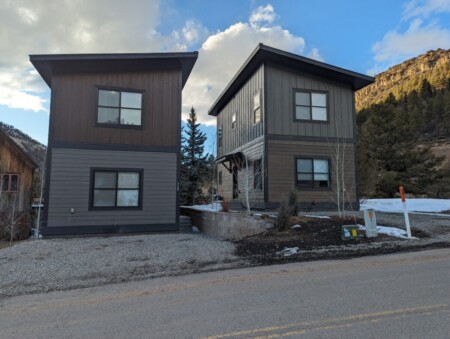
The project addressed the site’s complex topography with innovative foundation designs to navigate steep slopes and challenging geological conditions, including nine-foot foundation walls on one side and exploding bedrock on the other. EVstudio incorporated various solutions, such as over-garage foundations, stepped crawl spaces, and deep crawl spaces, to ensure structural integrity and adaptability. Built during the demanding winter months, Ilium Telluride showcases a commitment to delivering high-quality housing in rugged environments.
Project Link: Click Here
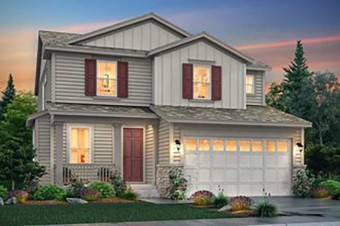
The Meadows at Stewart Park Series
The Meadows at Stewart Park Series
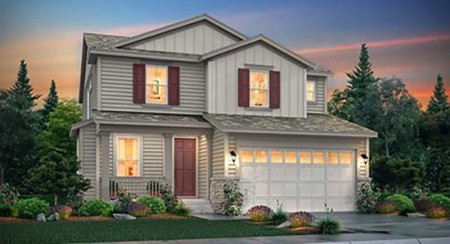
EVstudio’s residential structural engineering team is the proud designer of the Lennar Homes single-family series called The Meadows. The Meadows is currently built in Colorado.
Project Link: Click Here
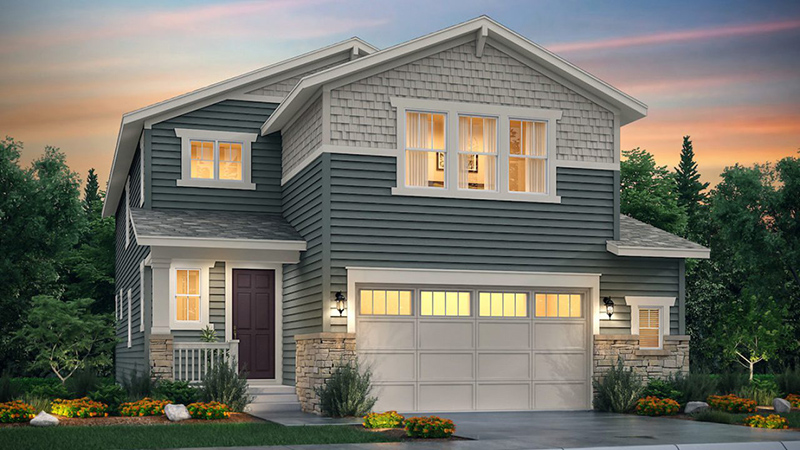
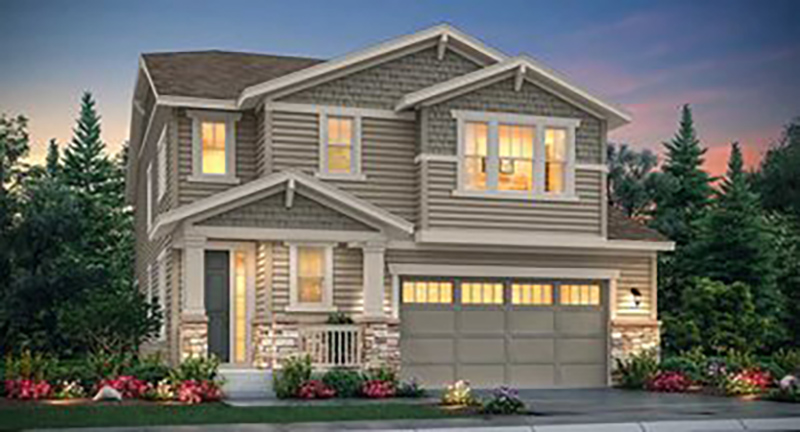
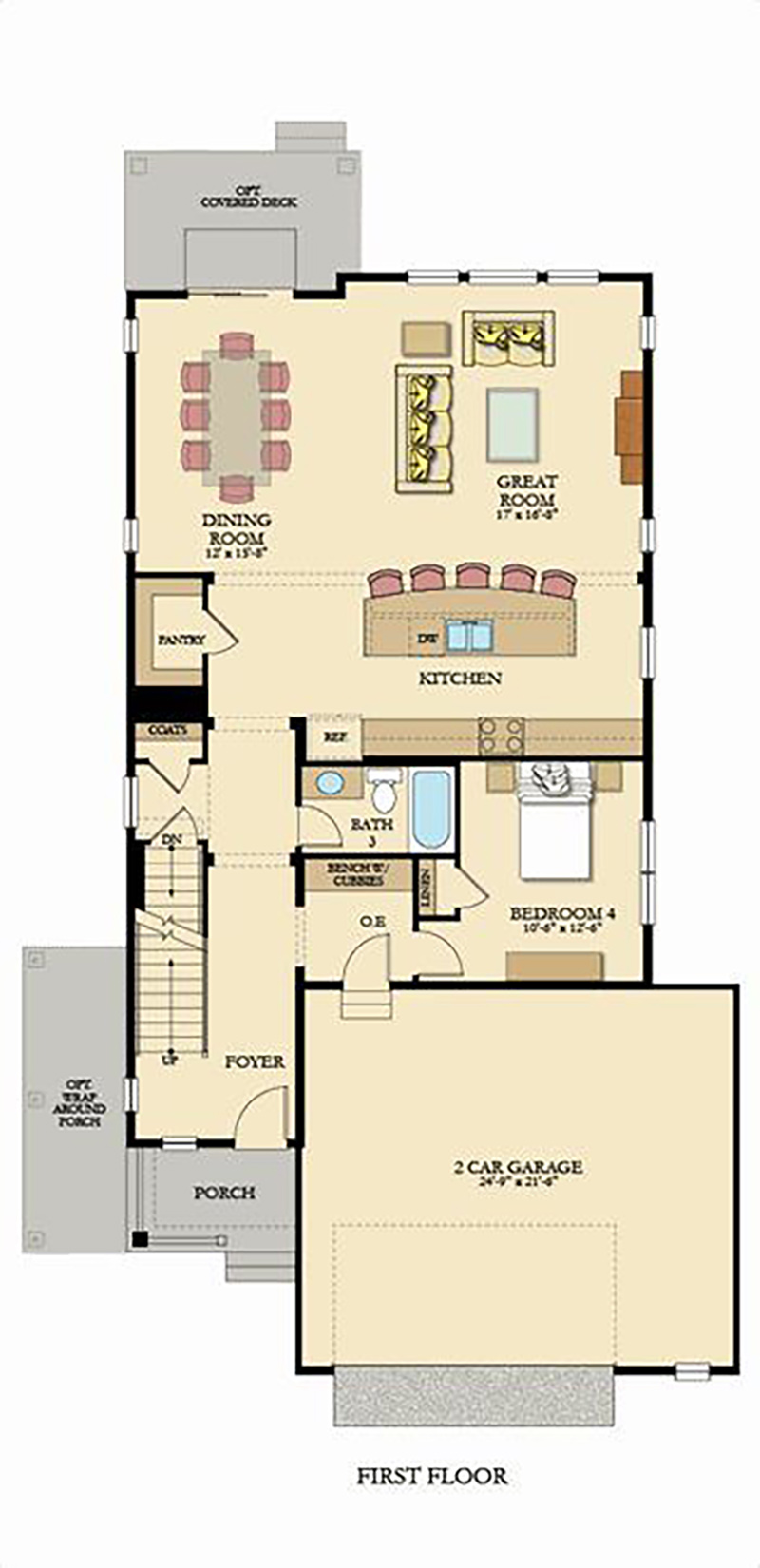
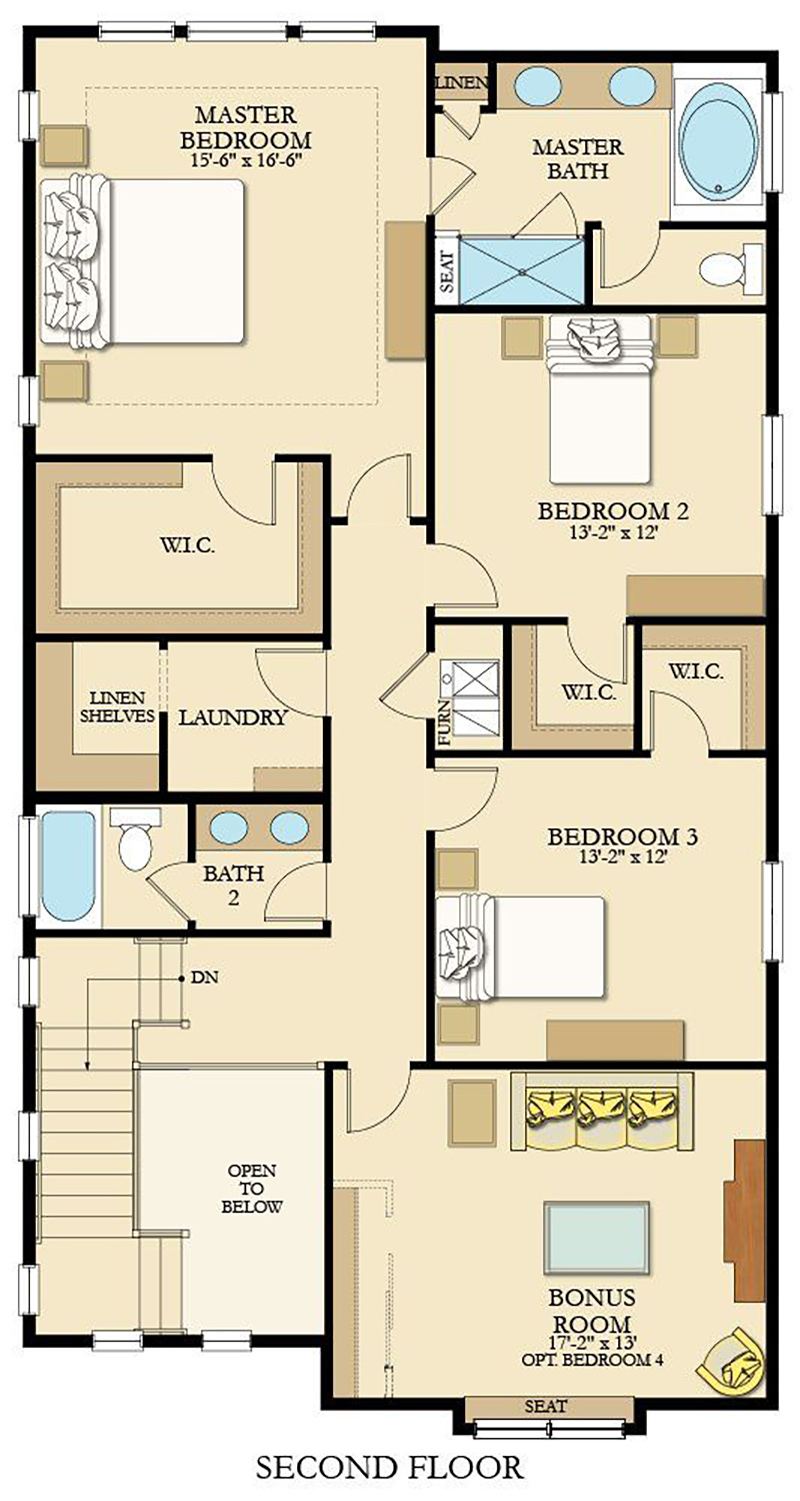
At EVstudio, we have crafted tools and procedures to expedite site specifics, improve clash detection and offer services such as field inspections and observations to help reduce waste and errors.
EVstudio’s exclusive system provides you with:
- A devoted client manager and team that grows with you for your local, regional, and national needs
- A tailored design process providing quality services to mitigate potential for construction defects in the field
- A team of experts using leading industry software and emerging framing technologies
- A dedicated field services department for swift response to construction administration
Global leader in software management.
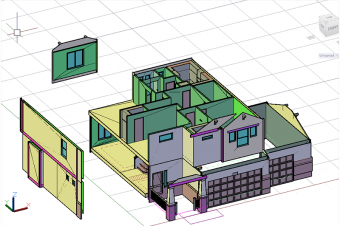
Blackpoint
Blackpoint
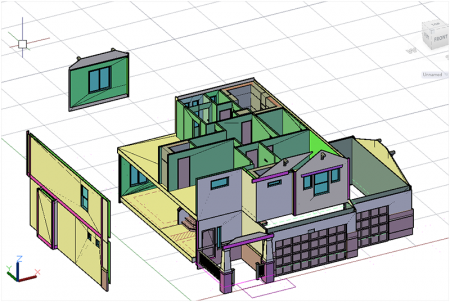
Blackpoint allows our designers to eliminate communication errors through a shared model and provide custom plans in hours rather than days.
Project Link: Click Here

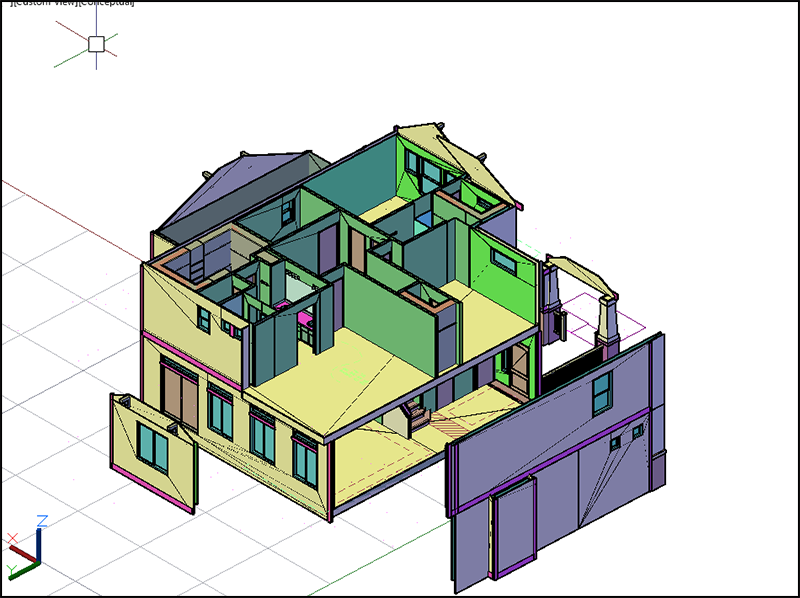
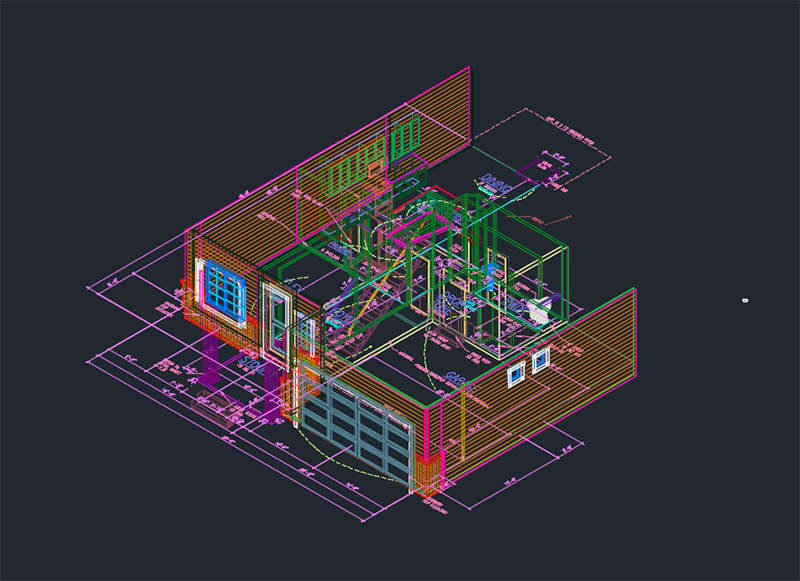
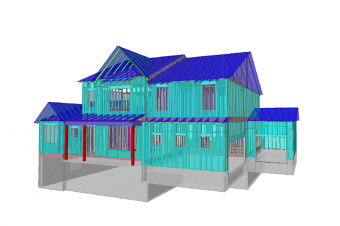
MiTek SAPPHIRE Structure
MiTek SAPPHIRE Structure
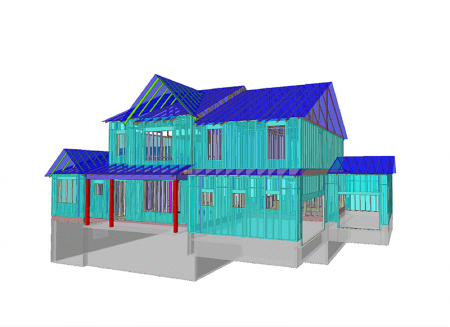
EVstudio is the #1 global design firm using the MiTek SAPPHIRE Structural software plate to plate. With this powerful tool, we can provide you with an accurate lumber piece count to minimize waste, one model eliminating the need to redraw plans and work seamlessly with your panel provider.
Project Link: Click Here
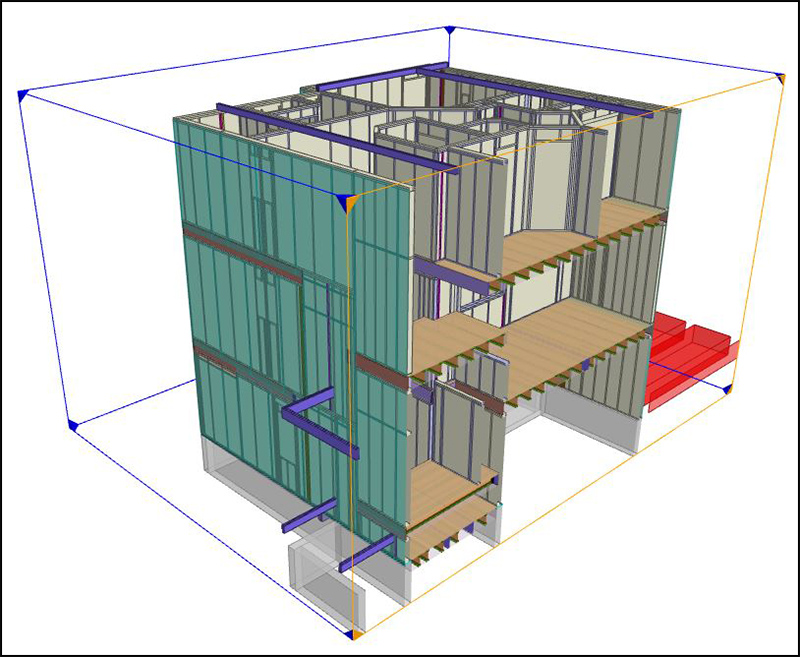
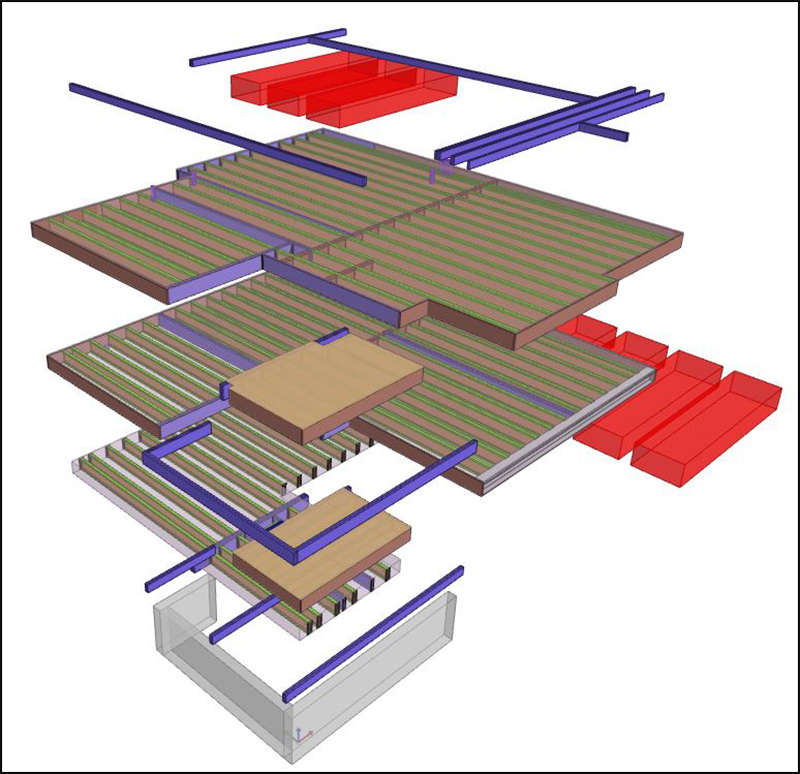
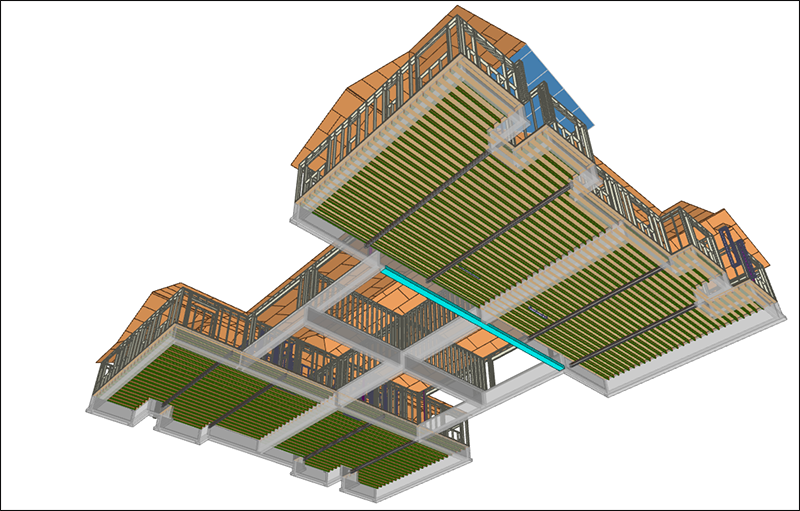
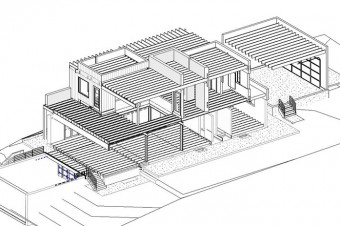
Revit
Revit
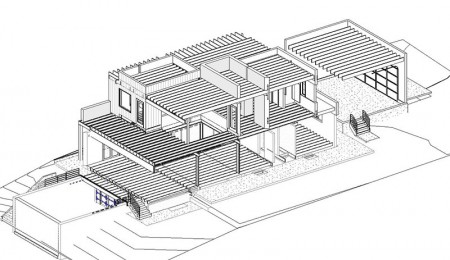
We use the latest in BIM technology for custom homes, townhomes, and condos to masterfully collaborate with your design team.
Project Link: Click Here
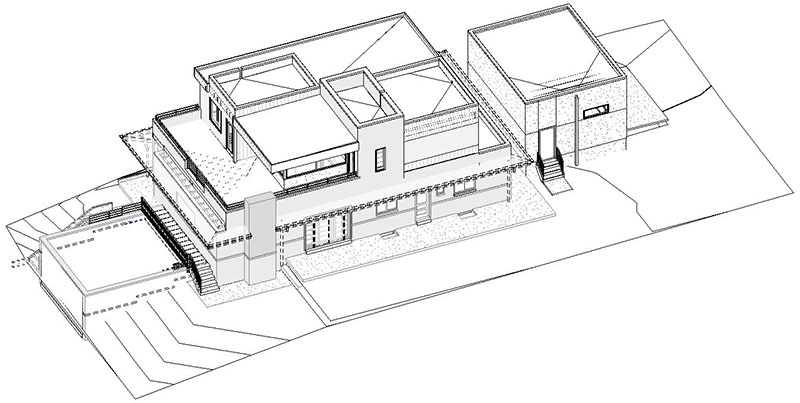
Clients Include


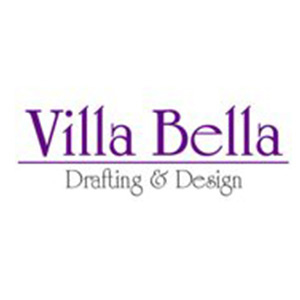
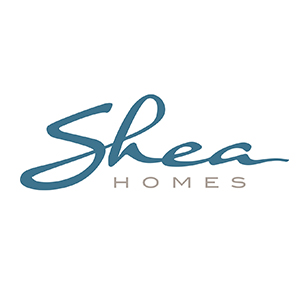
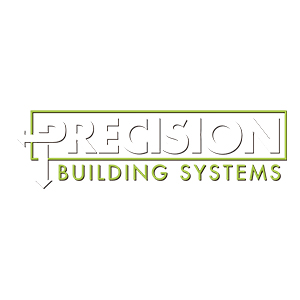
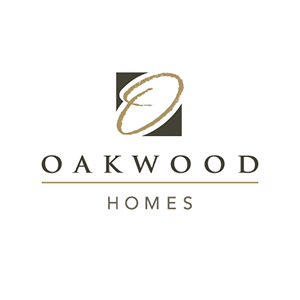

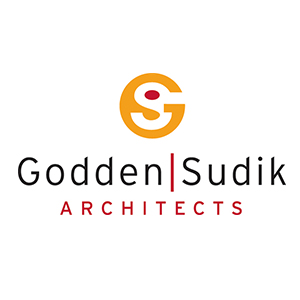

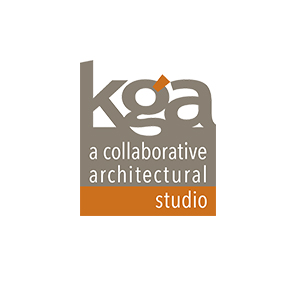
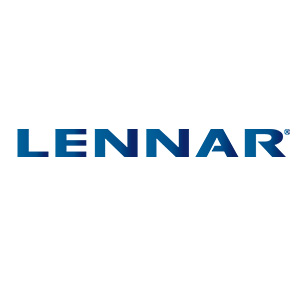
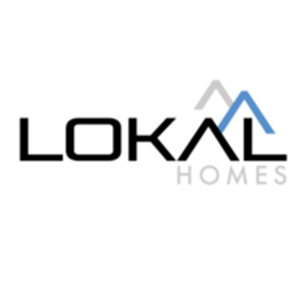
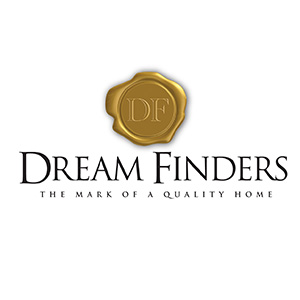
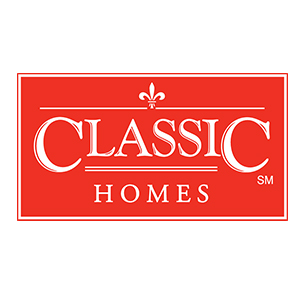
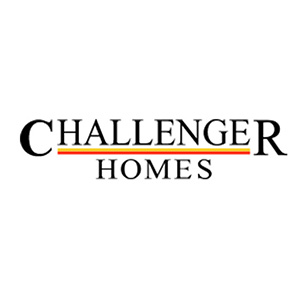
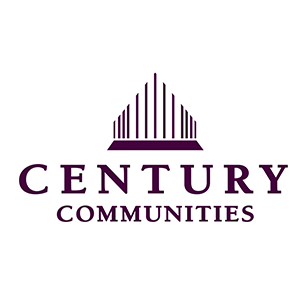
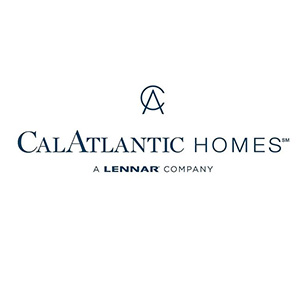
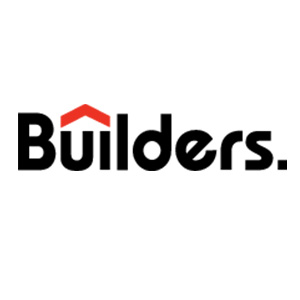
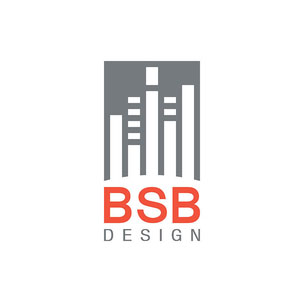
With you at every phase of design.
- The right choice of systems. There are many framing options for structural systems, and careful decisions contribute to the project's success. Let our expertise guide you to the best system for the design of the house.
- Sustainable design options. Sustainability is a marketing advantage and EVstudio is prepared to show you the choices that you can get for without additional costs, and help you weigh the pros and cons of alternatives.
- Foundation experts. Featuring PT Slab, Raft Slab, Crawl Space, and Basements. We are your trusted partners in not just the framing but from the underground up.
- Framing specialties. Stick Frame, Panelized Framing, Modular. As framing systems develop, so does our knowledge so no matter which system your home will need, we can be of assistance to you.
- Quality on every page. We help mititgate your risk and liability by providing you quality designs and clean, easy to read plans.
