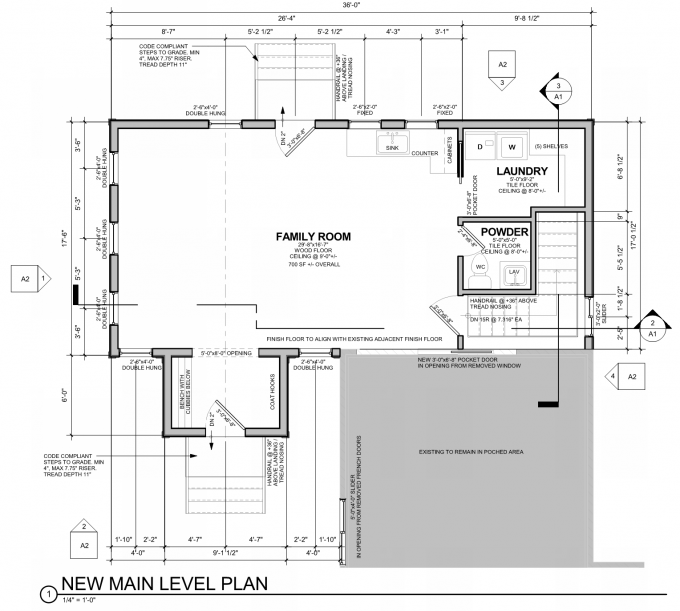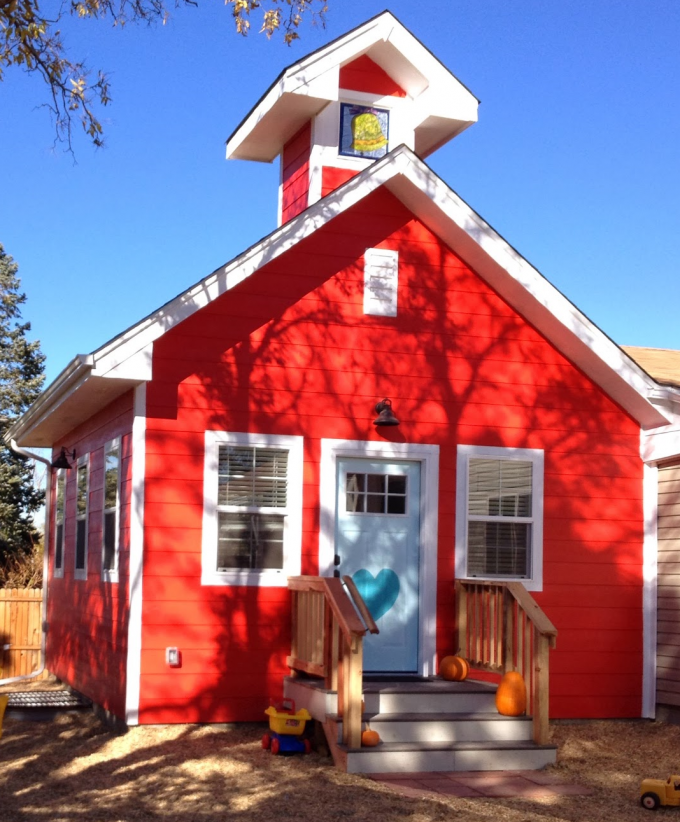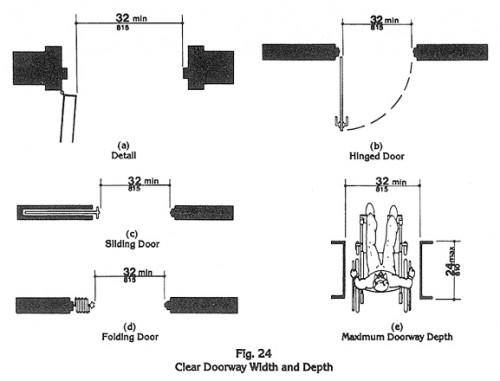We recently had the opportunity to be in on the ground floor of the design of a new school. The program is very straight forward and efficient. The main level contains a large open room, a counter with sink, laundry area, a small restroom and stairs to the lower level storage.
While still a simple building we completed our drawings with our standard quality of care and completeness. This resulted in a single phone call from the builder during construction and no plan comments during review. You will notice a slight difference between the plan drawing and final photograph. This was a done as a cost saving measure prior to the start of construction.
Overall a great and cute little project.








