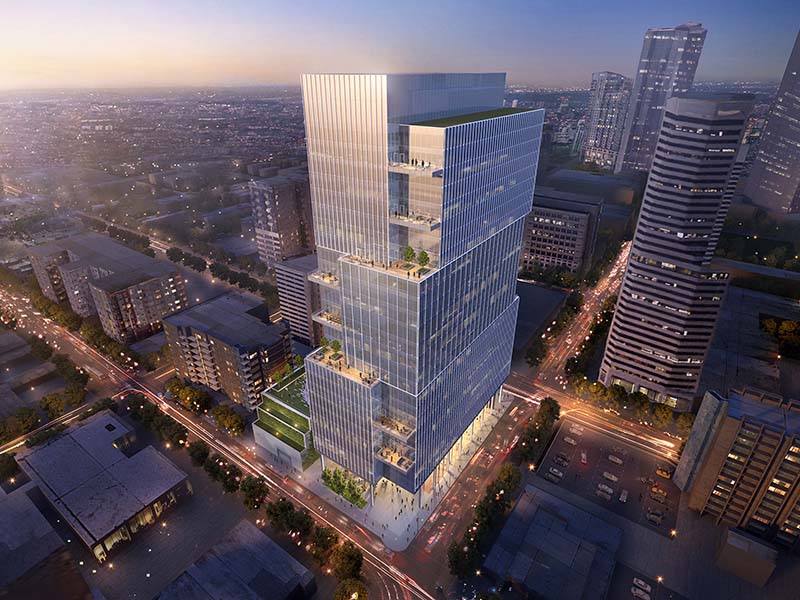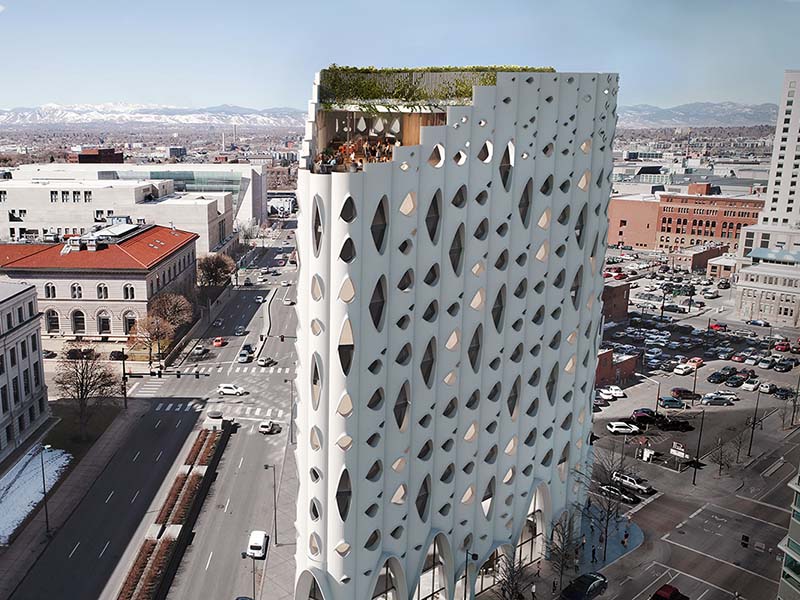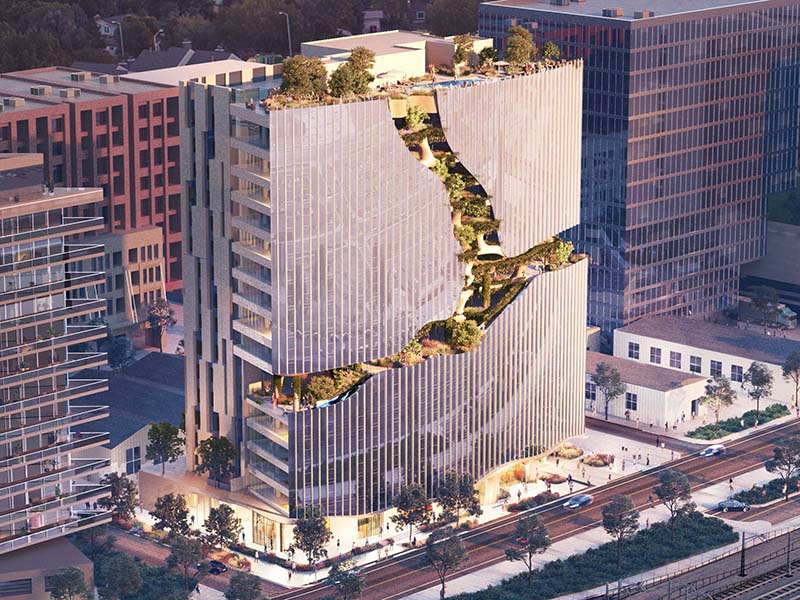There are some big changes to Denver’s skyline coming very soon. Driven by strong population growth, Denver has pushed it into the top 10 metro areas for new construction. These days, tower cranes are as prolific among the Denver skyline as the buildings. Additionally, there seem to be new ones added everyday. Amidst the seemingly endless construction projects are a few of really interesting ones. From the tallest addition to the skyline in 40 years to the first “carbon positive” hotel in the US, here’s an introduction to three of the most exciting.
1900 Lawrence

Perhaps the biggest change to Denver’s skyline is 1900 Lawrence, located at the corner of 19th and Lawrence. When finished, it will be the tallest addition to the Denver skyline in 40 years. The $400 million building will include 700,000 square feet of office space and 10,000 square feet of retail space on the ground floor.
Goettsch Partners in Chicago designed the 30-story building. Partly inspired by the pandemic, the building places and emphasis on health and wellness. Among other features, it will do this by addressing air quality, low- and no-touch features (like elevators) and outdoor spaces throughout.
Populus

Another one of the changes to Denver’s skyline is Populus. With a façade inspired by the growth of aspen trees, Studio Gang’s Populus hopes to become the new social center in downtown Denver. The 13-story, 265 room hotel features retail on the ground floor and flexible gathering spaces on the second floor. Additionally, it will feature a rooftop restaurant with a public garden and windows soaring up to 30 feet tall.
The hotel is located on a triangular block just north of Civic Center Park. The aim is for Populus to become the first carbon-positive hotel in the country.
Developer Urban Villages says the carbon-positive design will be achieved through “substantial ecological efforts offsite…” These efforts include “an initial commitment to planting trees that represent over 5,000 acres of forest.” The construction process has also been planned to mitigate carbon wherever it can. For example, using low-carbon concrete mixtures and “high-recycled” content materials are just part of the plan.
One River North

One of the most distinctive projects adding to the skyline is located at 38th and Blake in RiNo. One River North is sure to become one of Denver’s most iconic buildings. The prominent “landscaped rift” on the west side is the building’s most defining feature. Designed by MAD Architects, One River North’s 10-story natural canyon forms part of the 13,0000 square feet of outdoor amenity space servicing the 187 rental units. Additionally, the ground floor will house 8,000 square feet of retail space.
“If we regard modern cities as man-made landscape on the earth, we need to design canyons, woods, creeks, and waterfalls, transforming concrete forests into second nature,” said MAD founder and principal Ma Yansong.
See another post on the Denver Skyline: Denver Skyline Photo 2015 – EVstudio








