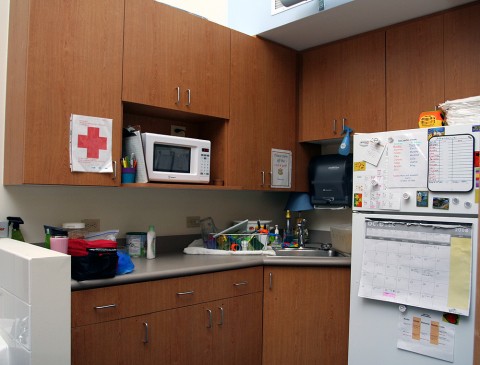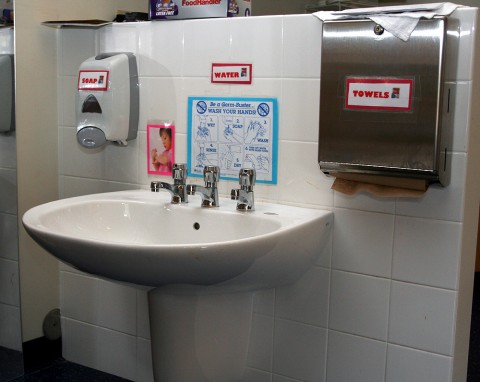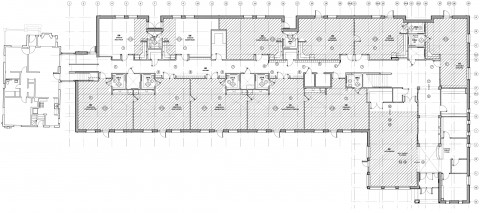Fisher Early Learning Center at the University of Denver – Denver, Colorado
Fisher ELC is the child care center at the University of Denver. The project required a total remodel including new kitchens, bathroom modifications, flooring changes, furniture and wash stations for the children. With year round school, the project was phased where the contractor worked through eleven classrooms one by one.
The project required thinking about the details that would benefit the children and the teachers. One of the favorites was the child hand wash station with an oversized wall mount sink at less than 2’ off the floor and three single hole faucets in the three holes usually designed for one faucet. The design switched from the University standard towel dispenser to one that kids can use and set the stations up in a very tight space.
Marcee Martin, the Executive Director, emailed me “The staff and parents love the new design for the kitchens, the children love the new sinks, and everyone loves the new flooring.”










