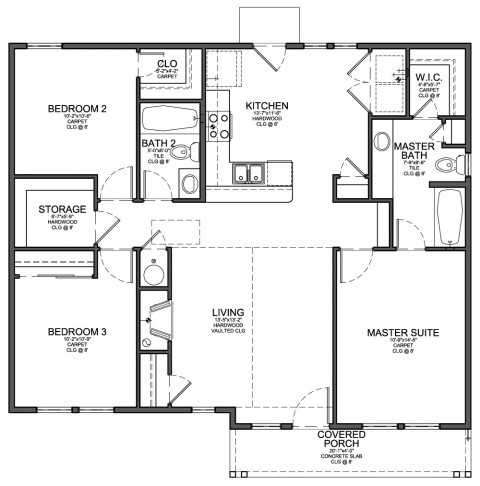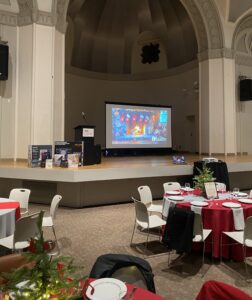In addition to the many large custom homes that we design and engineer at EVstudio we also put together a fair number of smaller homes. This floor plan comes from a speculative investment home that we designed for an affordable lot in Denver.
In only 1,200 sf it combines three bedrooms and two bathrooms, an eat-in kitchen, a large living area and oversized walk-in storage closet. Small floor plans really benefit from an architect and the ability to think creatively with minor details of the design. It is important to eliminate hallways and wasted space, combine functions where possible and still provide functional rooms. In some cases we’ve put 3 bedrooms into as little as 1,000 sf.
This is an example of an 1,100 sf home with three bedrooms and two bathrooms.












24 thoughts on “Floor Plan for Small 1,200 sf House with 3 Bedrooms and 2 Bathrooms”
very simple and good plan.
Sharwan,
Please email design@evstudio.com your project details and our team will review and get back to you.
Thank you.
sir, i am sharwan My plot size 22.5×40 fit . 2 bedroom kitchen .sir please send your plan my help sir .thanks
Sir,
I have plot size 20×50` east facing in jaipur. I want duplex house plan consisting of one drawing room and one bed room, one kitchen, hall and two bath at ground floor the strair should be out side and porch.
do you have any sketches of the outside view of this home?
nice plans
very nice plan
a very nice plan
I am interested in purchasing these plans. We live in Texas and have recently adopted my husbands sister children. We have inherited land and are wanting to put up a metal building house. We have looked at quite a few house plans and really like this one. Would you please contact me and let me know how to go about purchasing these plans. We are leaning towards a 30×30 or 40×40. Bedrooms don’t have to be large but living room space does. We spend most of our time in living room. The boys will share a room (ages 5 and 11). We also have a daughter who is 10. We don’t want a huge house to upkeep after kids are grown. That is why we are leaning towards a smaller house. We want bedrooms smaller to be used later as an office and guest room.
Thank you for your time and I look forward to hearing from you.
Reguards,
Bonny Karstedt
hello, i am really impressed with this wonderful building plans you have. i really need your help to plan and develop my piece of land. it is a 70 x 100 size and i will be glad if you help me with a 3 bedrooms storey on it. thanks
Sir can you send me this plan and add double garage next to bedroom 2 and 3
Nice plan though I wish you could include the dinning room too.
Sir I would like plan, mirror inverted and underwater. Can you build it for under 75 a square paw? Thank you sir
Feel free to email us directly at design@evstudio.com and we can talk about pricing and how to really customize a plan to your individual lot and your program.
I really like your plans even though I want the one with two garages
Hello Sir/madam
I really need this house plan please help me get it please.
Will appreciate should you consider my plea
Regards
Blessings
I like the house plan and would like to use it on a 50 feet by 100 feet plot of land.
sir i am painel adin came from Tawi tawi,wil u pls send me the house plan,40 feet lenght and 31 wide;i want 3 bed rooms,2 cr and porch.thanks and more power.
Hellow i need help i ve a very small plot 10m *16m i want to build a 2 bedroom house…iur help will be appriciated.
tnx … very nice plan …
sir can u please send me this house plan i realy love these plan
sir i am from jaipur i really like ur plan i have south-east facing plot in jaipur 20×50 i want my plot in 2 bedroom in first floor so plz give me detail & plan thanks for helping bye sir
nice house i need it plan
SIR I AM FROM GULBARGA CITY.REALLY I LIKE THIS PLAN.SIR I HAVE 40X60 PLOT IN MY CITY GULBARGA PLEASE SIR I WANT TO MAKE LIKE THIS SAME PLAN IN 40X40.PLEASE IF U GIVE ME DETAILS OF THIS PLAN REALLY I WILL THANKS FOR HELPING.BYE SIR
Comments are closed.