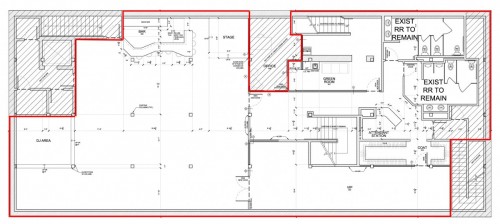
When applying for a Restaurant Liquor License in the City of Denver, you are required to provide a floor plan (8 ½” x 11”) of the area which is to be licensed. The plan must show all fixtures and furniture as they will appear when the premises are completed. This includes kitchen ranges, refrigerators, sinks, dishwashers, and any other appliances to be installed. The plans must also be fully dimensioned with the licensed premises being outlined in red.
The floor plan must be submitted to the City of Denver Department of Excise and Licenses, along with the application fee, applicant’s lease, Zoning Use Permit, and three area maps. If you need any help with these documents, please contact us.








