I had the pleasure of visiting the Grateful Manor property the other day. Here are a few progress photos of the construction, it is a custom home with about 7,850 finished square feet near Evergreen, Colorado.
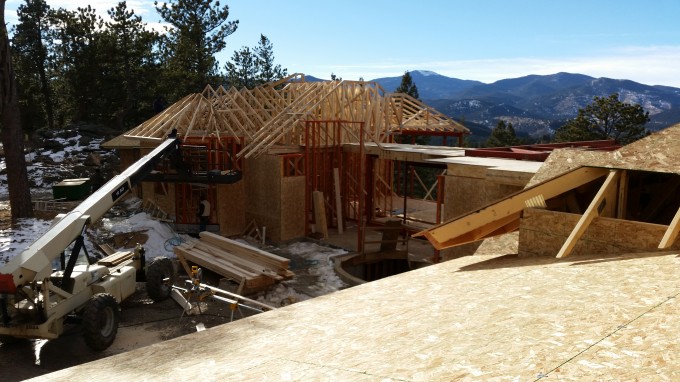
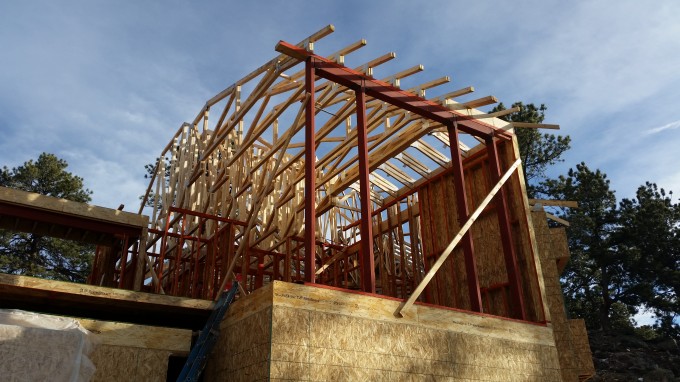
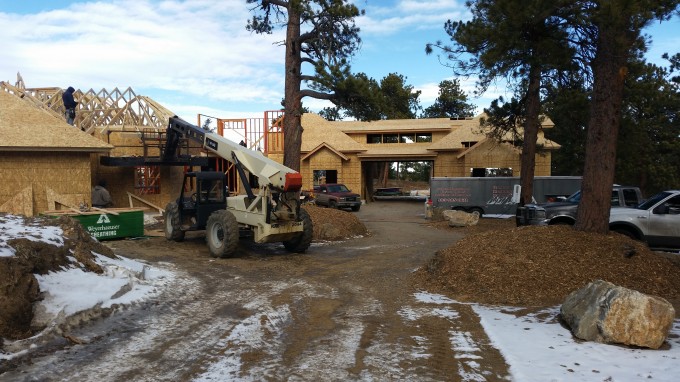
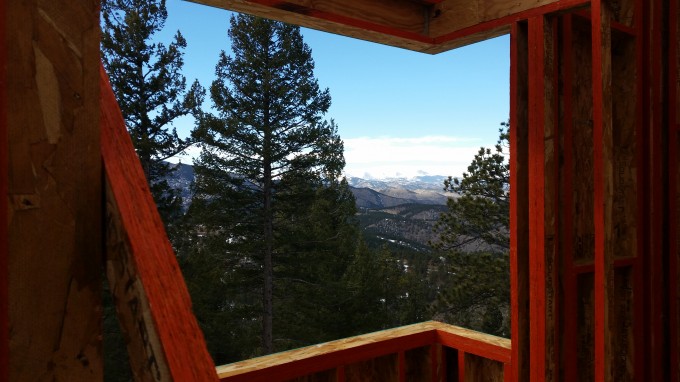
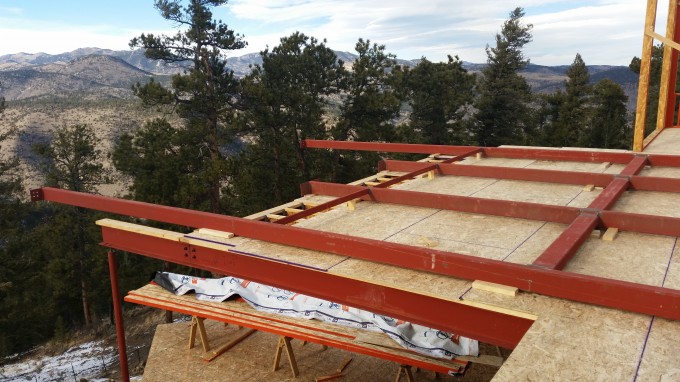
I had the pleasure of visiting the Grateful Manor property the other day. Here are a few progress photos of the construction, it is a custom home with about 7,850 finished square feet near Evergreen, Colorado.





4600 Plettner Lane
Evergreen, CO 80439
By Appointment Only
9442 North Capital of Texas Highway
Plaza One, Suite 500
Austin, TX 78759
By Appointment Only