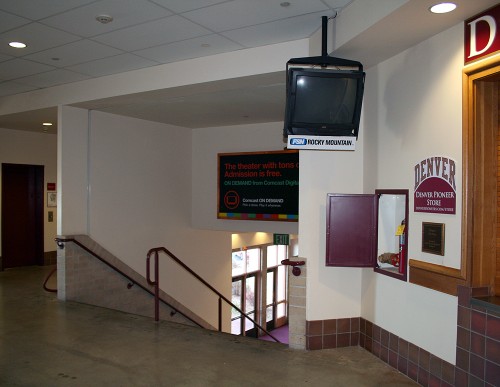EVstudio has been hired to do a number of projects at the University of Denver both large and small. This one is the small task of adding some doors to the top of a stairway at the Joy Burns Arena.
There are two tricks with adding doors to an existing exit stair.
First you need to make sure that there is enough space for a landing at the doors. As I mentioned in the commercial stair post a landing must be at least as deep as the stairs to a maximum of 48″ and where a door opens into the landing it can’t open more than 7″ into that clearance. The doors must open in the direction of exit travel so a 36″ door + 48″ landing – 7″ of overlap means a 77″ landing.
The other trick is maintaining exiting width so the doors do not constrain the number of occupants who can exit. Thankfully doors never have to be as wide as the stair. (Table 1005.1 in the IBC, in Denver it is a little modified). In this case the stair is 12′-0″ wide and can handle an occupant per .3″ of width or 480 occupants. Doors in this situation need to be .2″ of width per occupant or 8′-0″ wide. With each 3′-0″ door giving you around 33-34″ of clear width we need at least 3 doors to maintain exiting. We plan to put in 4.








