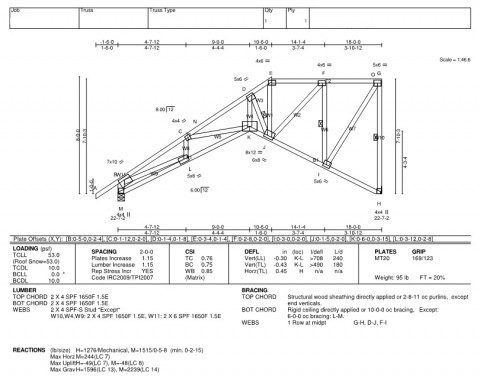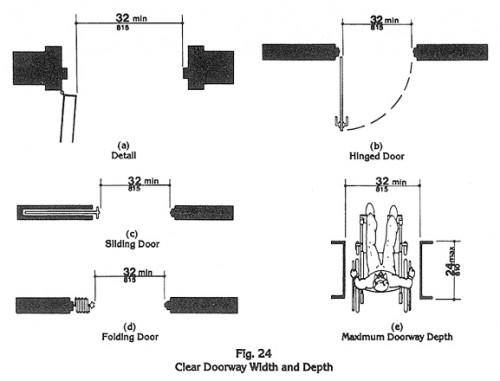Spend any time as a structural engineer that deals with residential structures and you will no doubt be asked to review pre-engineered truss shop drawings. For a young engineer this may be a daunting task from the look of the cut sheets (shown below).

One of the first things that I questioned when asked to review truss shop drawings was, “How do I decipher these odd looking dimension strings?”. The answer is a convention of the truss producing industry. Just remember the acronym: FIS. This stands for Feet, Inches, Sixteenths.
So, for example, a dimension string that reads; 4-7-12 would be the dimension 4’-7 12/16” or 4’-7 3/4”.








