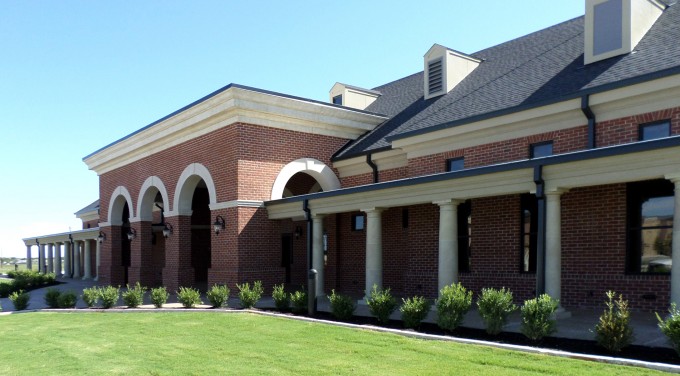Archisculpture – A Layperson’s View
Sculpture is my favorite art form. I love how sculpture can compel you to walk over, touch it and rub your hand over its surface to experience its smooth texture or warmth when it has been sitting in the sun. Similarly, the way a building makes you feel when you walk into it, the way […]
Archisculpture – A Layperson’s View Read More »


