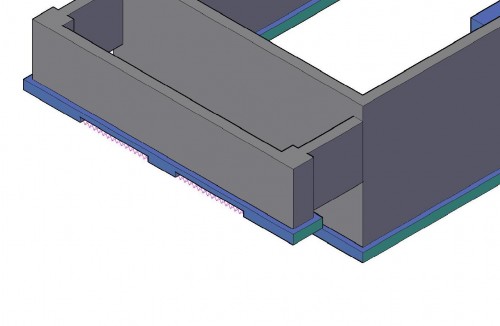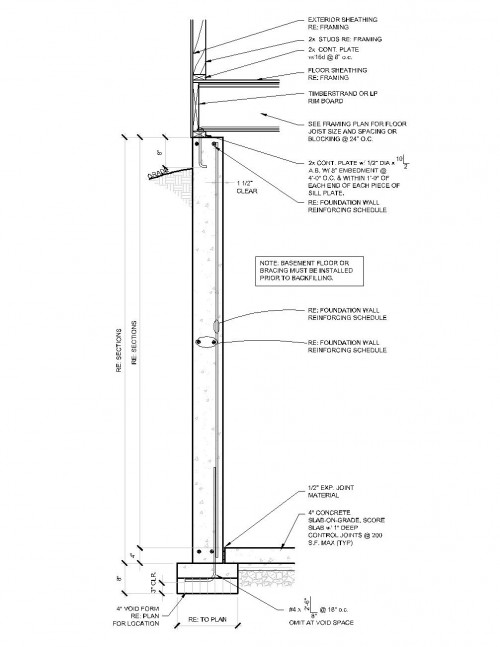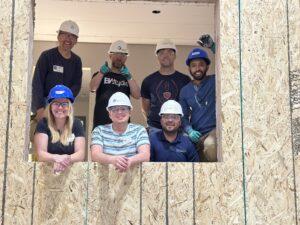When the site has low to moderate swelling soil an interrupted or narrow spread footing may be used. The Geotechnical engineer will specify a maximum and a minimum soil bearing pressure. Most people understand a maximum soil bearing which is discussed more at our post about Spread Footing Foundations. But the minimum pressure throws many designers off.
The design goal with a minimum soil bearing pressure is to provide sufficient resistance to the potential swelling soil. The swelling soil can be contained if a certain force is always resisting it.
Most Geotechnical engineers specify 2,500psf maximum with 800psf minimum or 3,000psf maximum with 1,000psf minimum. The values can change depending on the soil conditions. I have designed for 4,000psf maximum with 2,000psf minimum as specified by the Geotechnical report, but I always strongly question designing with such a high minimum which translates into a higher risk of swelling soil.
Construction of an interrupted spread footing is the same as a typical spread footing, just the loads are concentrated using void areas. The void areas are typically created using 4” tall cardboard forms that hold the wet concrete in place and then become soft from ground moisture over time. Typically, a 16” wide x 8” concrete footing is used. The 16” width helps provide a level surface to bear the foundation wall forms on.
When designing footings with a maximum and minimum a few design rules must be met.
First, only use dead load when designing to satisfy the minimum soil pressure.
Second, use both live and dead load when designing to satisfy the maximum soil pressure.
For footings supporting exterior walls you will typically find a lot of dead load and easily achieve meeting the minimum soil pressure with little to no void space needed to concentrate the loads. However, interior footings supporting a column become difficult and many times cannot achieve meeting the minimum and maximum soil pressure. This is due to the large difference in dead load to live load. For example, a common dead load of a floor is 15psf while the live load is 40psf, live load being over 2.5 times greater than dead load. If the loads are focused at a column with a large difference in live and dead load there may not be a footing size that will satisfy the minimum and maximum soil pressure. If I encounter this problem, I always design my footings to satisfy the minimum soil bearing pressure, and then get as close as I can to the maximum soil bearing. The reason I design this way is because I know that the live loads are conservative and will not be acting on all floors at the same time.
One more piece of advice is to design your void spaces to be 5ft in length evenly spaced along the footing. Most void forms are 5ft in length and the installer will appreciate not having to cut a bunch of forms simply because you didn’t know! Learn more about void forms at Sure Void.
Some engineers design the footing to be smaller in width to concentrate the load, called Narrow spread footing. I see 12” or 14” wide usually, but the smaller width provides little area to set the foundation forms and little room for error.
PROS
Cost effective
Common Construction
Low Tech
Can resist low to moderate swelling soils
CONS
Footing can be designed to resist swelling soil, the slab-on-grade basement floor cannot
If swelling soil is under estimated, foundation movement is likely to occur











3 thoughts on “Interrupted or Narrow Spread Footing Foundation”
Hi John,
Thank you for your comment.
First, I recommend you discuss this with your geotechnical engineer. They are the experts in soil classification and foundation design criteria, while I’m a structural engineer and rely on their recommendations to design foundations.
A low bearing pressure of only 500psf makes designing a spread footing difficult to design since a wide footing will be needed to distribute the load and then combined with a expansive force you over a large footing area creates an issue.
From the limited information about your project I would consider a deep foundation using drilled piers or helical piers. This would depend on the size of the project and depth of footing.
I’d be happy to discuss your project in more detail on the phone. 303.670.7242 extension 4.
What range of expansive soil should the interuped footing design be used on? My building site soil has 2.5% swell at 2500 psf at 3′ depth and 1.2% swell at 500 psf at 8′ depth. The foundation footing ranges between 2 and 5 foot depth. Ground water is at 12 foot depth. CHS at 20′ , SCS-CLS from 12-20 and CL from 0-12.
Pingback: Different Structural Foundation Types | EVstudio Architecture, Engineering & Planning | Blog | Denver & Evergreen | Colorado & Texas Architect
Comments are closed.