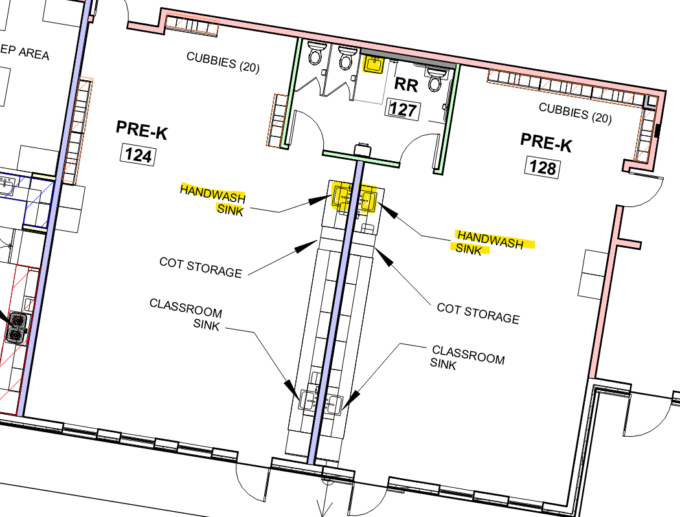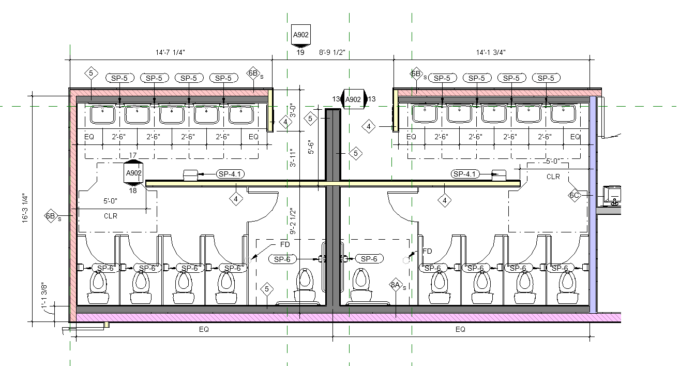Cracking the Code: Making Colorado Charter School Approvals Simpler
Designing a charter school can feel like navigating a complex maze of regulatory requirements, but breaking the process down into clear steps can help simplify the journey. Here’s a recommended sequence to follow when addressing key regulatory agencies to help making Charter School Approvals simpler from lessons learned over the years in our Education Studio:
Tackle the Site
-
Meet with the Local Fire Department
Start by meeting with the local fire department to determine site access and ensure your design meets fire safety standards. This step is critical to ensuring that your building is compliant with all local fire regulations and accessible in case of emergency.
-
Contact the City or County
Next, reach out to the city or county where your project is located. This is essential for identifying any local zoning, site-specific regulations, or additional requirements that may apply to your project. It’s important to ensure that your site plan complies with local building codes and regulations before moving forward.
Tackle the Building
-
Consult with the Health Department
Schedule a meeting with the local health department to address requirements for sinks, food storage, hazardous materials, and other health and safety considerations. Some health departments may have specific requirements, such as the inclusion of an adult-height lavatory in pocket bathrooms. For younger age groups like toddlers and pre-k, classrooms may feature shared pocket restrooms with a single adult-height lavatory and lower handwashing sinks located directly outside the restroom in the classrooms.
-
Schedule Presubmittal Meetings with CDFPC
For early education charter projects, it’s crucial to meet with the Colorado Division of Fire Prevention and Control (CDFPC) to review fire safety and life safety codes. Schedule a presubmittal meeting with them to review your building plans.
- CDFPC School Construction Plan Review: Colorado Division of Fire Prevention and Control
-
Contact the Colorado Department of Early Childhood (CDEC)
Lastly, connect with the Colorado Department of Early Childhood (CDEC) to understand licensing requirements for the facility. The CDEC ensures the facility meets necessary standards for early childhood education, including adhering to minimum student-to-staff ratios. This step ensures your design aligns with licensing requirements and supports your client’s goals for student capacity.
- CDEC Licensing: Colorado Department of Early Childhood
Additional Considerations:
Be aware that occasionally, regulations from the health department and CDFPC can conflict, especially regarding handwashing/lavatory fixtures. There are unfortunately not many visual layouts to help navigate these overlaps. In recent projects, EVstudio was able to navigate this problem through the following 2 solutions:
-
Age: Toddler – Pre-K:
Children must wash their hands after using the restroom, and individual restrooms require an adult-height lavatory. Classrooms also require a minimum of two sinks, one at child height. To avoid placing two sinks in the pocket restroom, we included a single adult-height lavatory inside and added a child-height, accessible lavatory just outside the door, meeting all requirements while reducing sink quantity. We also included a built-in step ladder for a secondary classroom sink for increased access.

Pre-K Restroom Layout -
Age: 1st-2nd
In a previous project, the staff needed to monitor handwashing to prevent disruptive behavior but could only have one staff member supervise at a time. Previous building codes allowed sinks to face the hallway to accommodate this need. However, the 2021 IBC Chapter 12 (IBC 1210.3) now mandates privacy provisions for restrooms, prohibiting sink orientation facing the hallway. To balance privacy with staff monitoring, we designed a partitioned restroom with a central wall separating the sinks from the toilets. This layout ensures privacy for the toilet stalls while allowing an open, efficient handwashing area. The central positioning enables staff to monitor effectively, and the absence of doors reduces maintenance while improving accessibility. This ensures compliance with plumbing code and provides accessibility and convenience for all users.

1st & 2nd Grade Restroom Layout
The design solutions and approaches outlined here are based on our experiences with specific projects and may not apply universally. It is always important to check with the local jurisdiction and relevant regulatory agencies to ensure compliance with current codes and requirements. Each project may have unique conditions, and regulations can vary by location. By following these steps and engaging with the relevant agencies early in the process, you can streamline the design and approval process for your charter school project, ensuring compliance and a smoother path to success.









