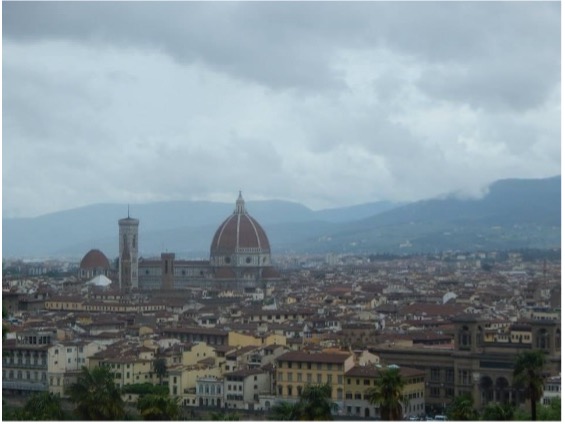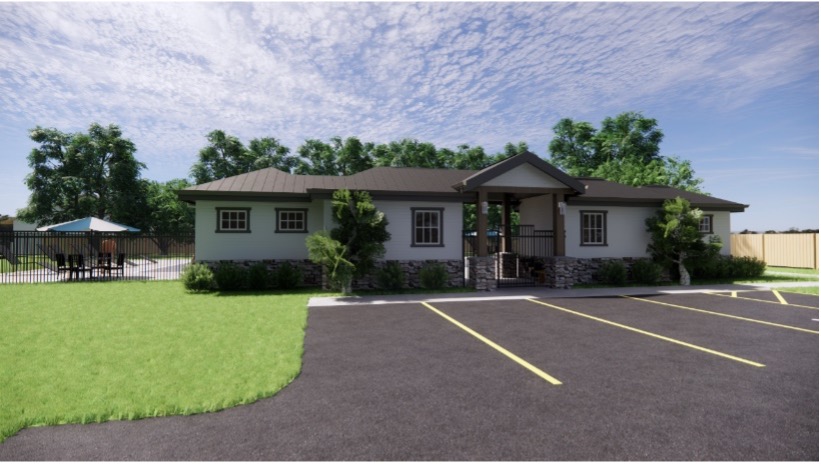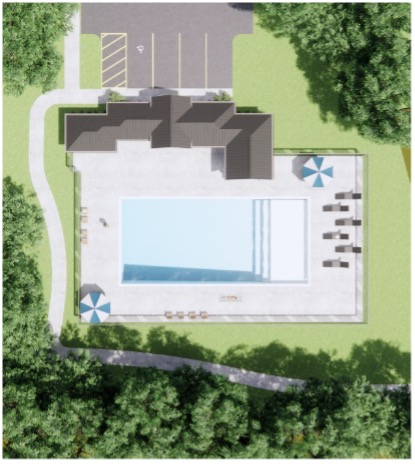My name is Daniel Zimmermann, and I am a the Design Project Manager here in the Meridian, Idaho office for EVstudio. Believe it or not, I moved here in 2021 from Chicago because I am fascinated with the outdoors and all the activities Idaho has to offer. While the hustle and bustle of a big city has its perks, I found myself always venturing towards mountains and the paths less traveled, so I finally decided to make the move!
Traveling is one of the most rewarding experiences and something I plan on doing a lot more of in the future! My favorite destination so far has to be either Italy or Greece. They both have such a rich history of architecture with very distinct cultures. One of the greatest examples, and my personal favorite, is the Santa Maria del Fiore in Florence, Italy. With the construction spanning several centuries, the building is a product of various cultures and building technologies. The most notable part being the dome: nicknamed Brunelleschi’s Dome, it was built well after the rest of the Cathedral and with a unique structural design for the time. The dome is comprised of two shell layers that were needed to span such great lengths and carry the heavy load of a domed room.


On the business side of this “about me,” I am a design project manager as part of the Commercial studio in the Meridian office, which has been the primary focus of my professional experience. I enjoy that commercial buildings are diverse in aesthetics and construction, while having a profound impact on the surrounding communities they serve and the built environment. One of my favorite types of projects that I’ve worked on are the clubhouses and pool houses we have had the pleasure of designing for some new neighborhood developments. They offer a unique building design to enhance the neighborhood connection, while also contributing to the greater community development. Ultimately, I think that is why a lot of us get into this profession: to be able to leave a positive impact on the communities that we live in.


Thanks for taking the time to get to know a little bit about me. If you have any questions about Commercial design, being a design project manager, or want to know more about any of my favorite topics, please don’t hesitate to reach out.





