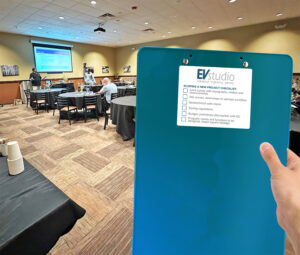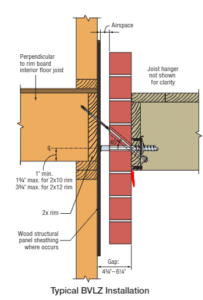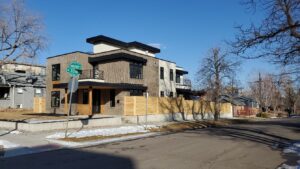During this health crisis, many people have been forced to be at home more than ever. With all of this extra time in their homes, many people are starting to do home renovations to adapt to their new needs. There are others however that want to go one step farther and that is to design/build their next home. This allows for total customization of the home that is tailored to your specific style and way of life. So you’ve gone through your numbers and have come up with a budget (hopefully!), so now what? Here is a list of new home considerations that you should keep in mind when it comes to figuring out what’s next?!
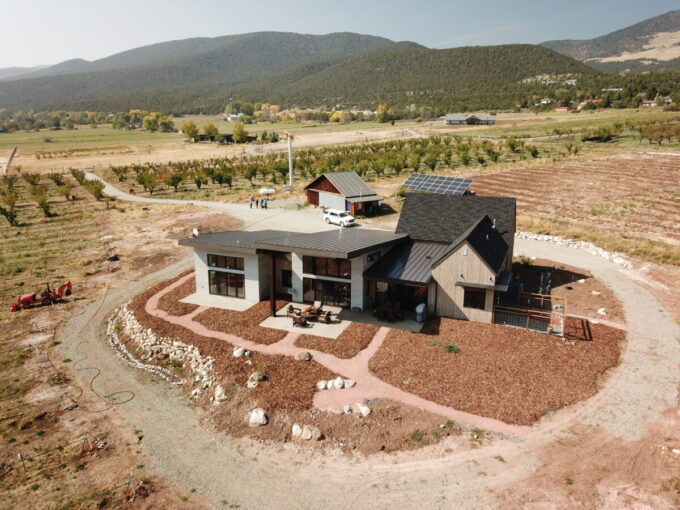
Location Location Location
You hear it all the time, but we will say it again here, location matters! Whether you enjoy the amenities of the city or the peace and quiet of the mountains picking the right plot of land is possibly the most crucial step. All of the following items in this list can find associations with the land you select, so make sure you purchase something that fits the life you want to live.
When selecting the land be mindful of several of the physical features that can have a great impact on what kind of house you can build.
- What is the topography like? Flat land can be easier and cheaper to build on but sloped land can provide features like better views, elevated decks, or walk-out basements.
- What kind of plants and foliage is present? A lot with too many trees or thick brush could mean needing to remove a lot to clear out the build-site or fire mitigation, which will be much more common and to greater extents given the number of forest fires that are ravaging our state and country. Also remember that removing trees and shrubs will change the feel of the site, and could lead to an undesirable end result.
- Where will the house go? While we as architects will certainly help with siting your home, have an idea of where you envision the home sit. This will have a big impact on how long of a driveway you will need. A paved driveway can turn out to be an enormous expense that can be easily overlooked early on and can really impact the budget later on during construction. Additional coordination with the Fire District may be needed as well to make sure that their fire engines are able to access your property safely. Additionally, the orientation that your house faces can have a big impact on design. Good southern exposure to your main living spaces can have a great effect on your home and its comfort of living whereas northern exposure can have the opposite effect due to lack of natural light.
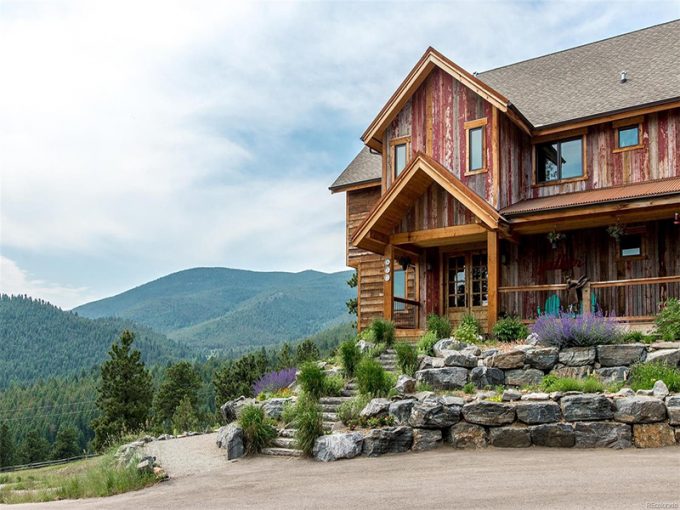
Utilities
This next item is generally only applicable to rural lots, but occasionally it can still be applicable in newer suburban developments. What utilities are serving the site? This is important to ask your realtor as they would be the ones that should have access to that information. Unless the previous owner has a survey on hand, the only way to typically confirm the services if not by the relator is to get your own survey done. This however would most likely be done after the acquisition of the land, so be sure to ask the question before purchasing it. If you have already purchased the lot, go ahead and get the survey done because it will be needed for basically every new construction project and it will confirm where the existing utilities are. This will give your eventual designer the information they need at the start of the design process and will ensure they give you a well-designed home.
- Water: Will you have a well or will you connect to the water district? A rural enough lot will require a well and that can take time to permit and can come with a large unforeseen price tag by the end of it.
- Sewer: Are you located in a populated enough area that you could connect to a sewage district? If not you may need a septic tank and leech field. This will require additional design by a soils engineer or septic designer.
- Electric: Where is the nearest hookup? To connect to the “grid” it could take a lot of effort to route service to your house in which case a form of renewable energy may be required. For solar (most common) does your lot get good southern exposure? Will you be putting them on the roof or will they need to go on the ground, and if the ground is there space for that?
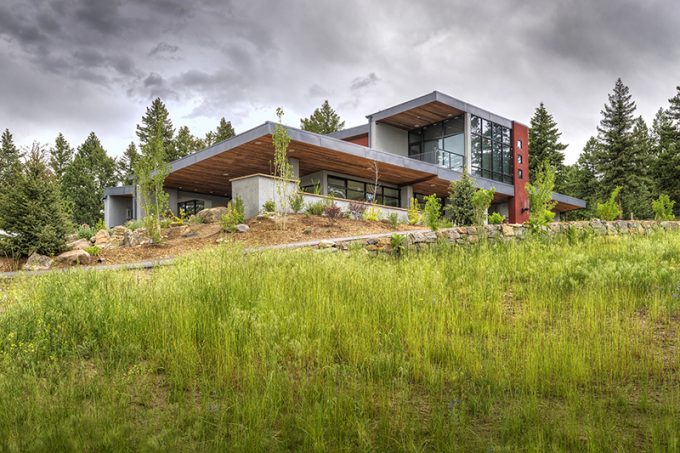
Local Codes & HOAs
Although local codes don’t have an enormous visible impact on the quality of your home it does govern the quantity of house by regulating such things as maximum height, lot coverage, and setbacks. Important new home consideration! If the land you look at is part of an HOA, be sure to read over their design guidelines as they will typically be the ones that have an opinion on the look and style of your house, or even approved finishes that can be used.
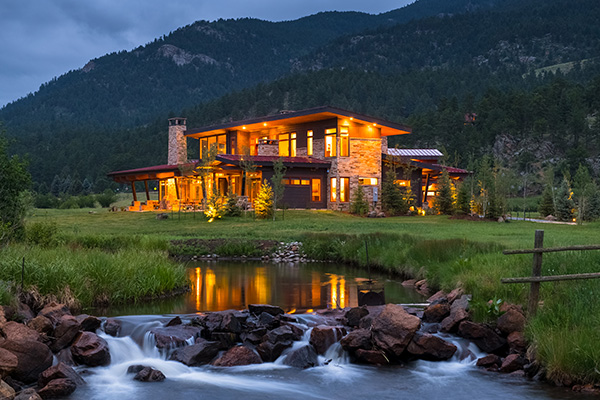
Idea Boards
During the whole location selection process there is no question you will have been envisioning over and over again what you want, how it can be built, what it can include and all the fancy finishes you want to include. To not only help yourself keep ideas in order but to help your eventual designer visualize what you want, think about using a service that you will keep track of all of this. In my personal experience websites or applications like Houzz or Pinterest have proved very helpful with effectively communicating ideas and bridging that language gap that can sometimes occur between designer and client.
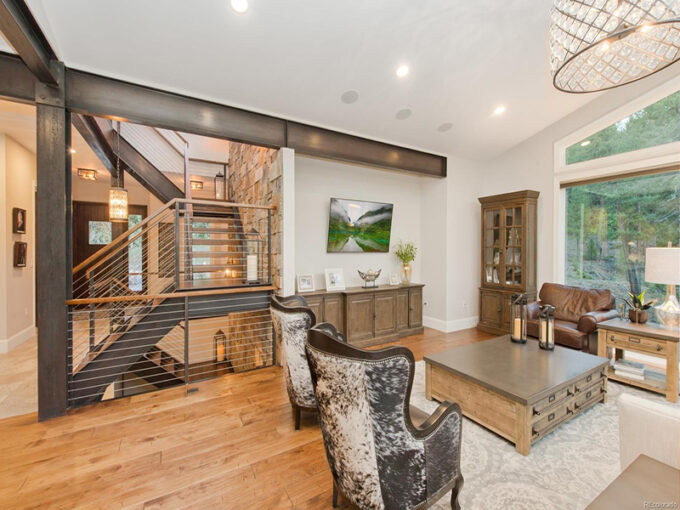
Now that you have done your research and selected your land, the next step would be to get an architect involved. They can help guide you through the whole design process from start to finish and can serve as your point of contact between other disciplines/trades and general contractors. Getting a contractor on board early will be key to keeping things on budget. EVstudio is uniquely set up for situations like this because of the number of custom homes we’ve designed and got built over the years, as well as with our multidisciplinary company makeup. This allows you to have one company handle all parts of the project instead of having separate structural or MEP engineers resulting in a well-coordinated project.
Building your dream home, or investment property has a lot of little details. If you would like a consultation please contact us, we are here to help!


