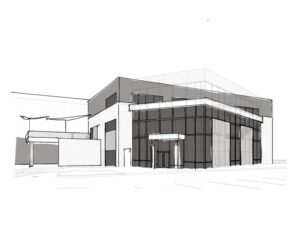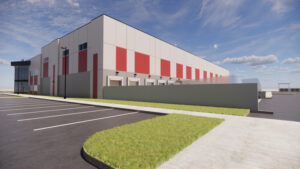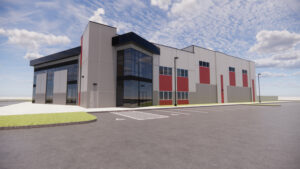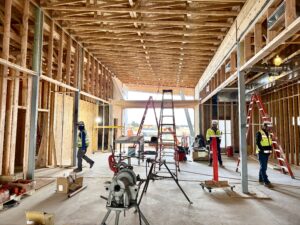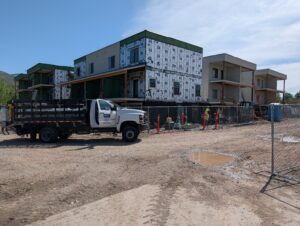Meeting Growing Demand with Purpose-Built Space
This new 50,000-square-foot mixed-use building, classified as Type II-B construction and fully sprinklered, integrates office and warehouse functions under one roof—creating a highly efficient hub for collaboration and distribution.
Collaboration-Focused Office Design
The 15,000-square-foot, two-story office was designed with flexibility and teamwork in mind. Open work areas encourage communication, while multiple conference rooms and flexible work zones accommodate meetings of all sizes. Lounges and coffee/break stations provide spaces for informal collaboration, supporting the company’s culture of innovation and connection.
Efficient and Organized Warehouse
Attached to the office, the 35,000-square-foot warehouse is organized to maximize efficiency. It includes dedicated zones for receiving, product storage, order packing, and shipping, along with multiple truck docks to streamline distribution. This layout allows Gorilla Mind to fulfill orders quickly and accurately as demand continues to rise.
Bold Aesthetic and Brand Integration
The exterior design makes a statement with a bold palette of red, light gray, and dark gray stucco. Large storefront windows flood the office and parts of the warehouse with natural light, creating a bright and welcoming environment. Inside, branded red and blue accents to reinforce the brand’s identity, bringing the company’s energetic spirit into the workspace.
A Facility Designed for the Future
This new facility represents more than just additional space— it’s commitment to operational excellence, employee well-being, and scalable growth. By combining modern office amenities with a highly functional warehouse, they are well-positioned to continue serving its customers efficiently and effectively.
