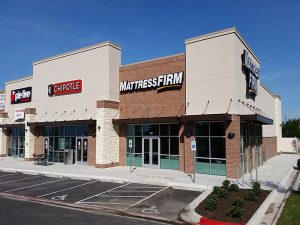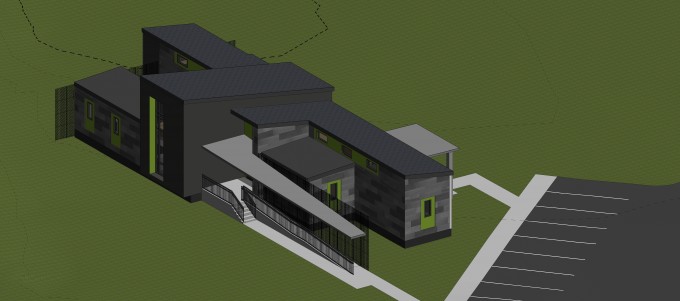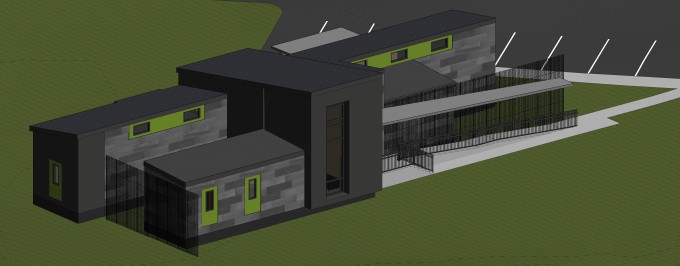EVstudio recently completed the schematic design for a unique retail building in Denver. The core building blocks of the design are 4 old construction trailers that will be pieced together into a single cohesive building. The exterior of the trailers will be refinished with fiber cement panels and also stucco. Green accents are used to highlight “cuts” into the building or changes in depth of the finish material. As with most projects, budget is a concern, and expensive exterior finishes may not be affordable for the entire building. Recycled metal grates are used as screen wall and a design feature to obscure the view of less expensive exterior finishes.










