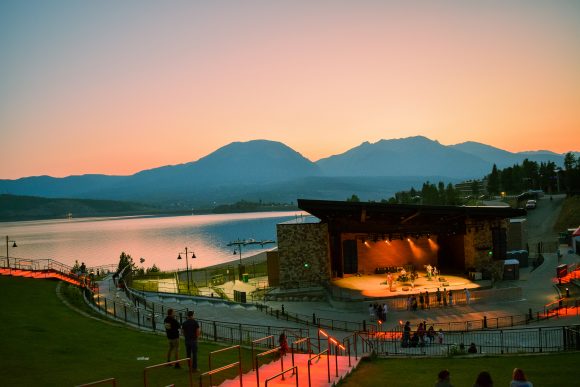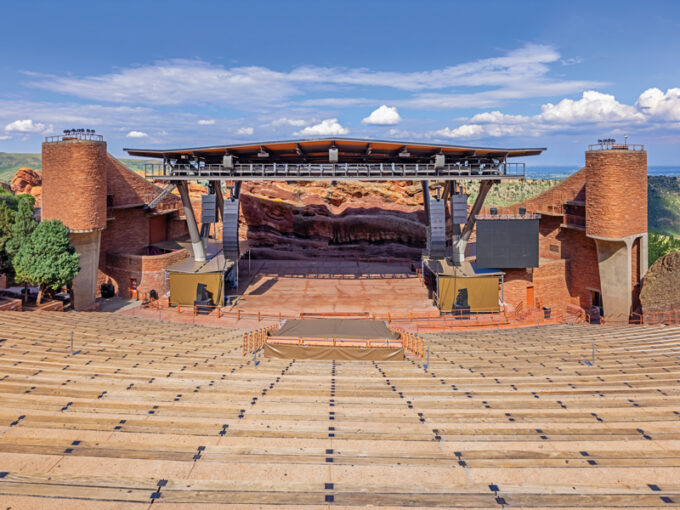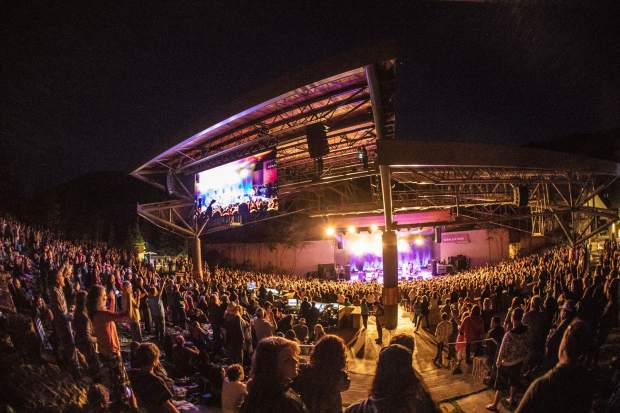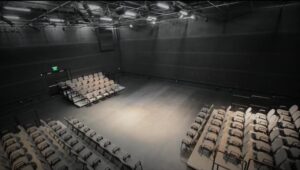The Science Behind Outdoor Venue Stage Design for Music and Theatrical Performances
Designing an outdoor stage for music and theatrical performances requires a deep understanding of acoustics, visibility, and structural engineering. Optimal stage dimensions vary depending on the size of the production, and careful planning is necessary to accommodate audio-visual (A/V) needs, including speakers, lighting, and other equipment.

Stage Size and Dimensions
The size of the stage depends on the type and scale of the performance. For smaller productions, such as local bands or community theater, a stage width of 24-32 feet, depth of 16-20 feet, and a roof height of 16-18 feet above the stage floor often suffices. As a result, this configuration allows performers to move freely while ensuring that the audience has a clear view of the action on stage.

Medium-sized productions, like regional concerts or larger theatrical performances, require more space. A stage width of 40-60 feet, depth of 24-32 feet, and a roof height of 20-24 feet provide adequate room for multiple performers, props, and equipment. Consequently, this size accommodates a wider range of set designs and larger cast sizes, offering more flexibility in staging.

For large-scale events, such as major concerts or festivals, the stage must be significantly larger. Optimal dimensions might include a width of 60-80 feet, depth of 32-40 feet, and a roof height of 30-40 feet. These dimensions allow for expansive set designs, elaborate lighting rigs, and multiple performers, while also providing sufficient space for high-end audio and visual equipment.

Height Off the Ground
The height of the stage floor off the ground impacts visibility and sound projection. For small to medium-sized stages, a height of 3-4 feet is typically sufficient. This elevation allows the audience to see the performers clearly, without obstructing their line of sight. For larger stages, especially those used for concerts, the stage floor may be elevated to 5-6 feet off the ground to ensure visibility for larger crowds.
Roof Height and Structural Considerations
The roof height above the stage is crucial for several reasons. It must accommodate lighting rigs, speaker arrays, and set pieces while also allowing sufficient airflow to avoid sound distortion. For small stages, a roof height of 16-18 feet is generally adequate. Medium-sized stages may require a roof height of 20-24 feet, while large stages often need a roof height of 30-40 feet to accommodate more complex lighting and sound systems.
Structural integrity is paramount in outdoor venues. Stages must withstand various weather conditions, including wind, rain, and temperature fluctuations. Engineers often design stages with reinforced steel frameworks and weather-resistant materials to ensure safety and durability. The use of trusses and rigging systems allows for the secure attachment of lighting and audio equipment, which is critical for performance success.
Audio-Visual (A/V) Requirements
Accommodating speakers, lighting, and other A/V needs is a key aspect of stage design. The placement of speakers is crucial for sound distribution. Line array speakers, commonly used in concerts, need to be positioned at the sides of the stage and angled to cover the entire audience area without causing feedback. Subwoofers are often placed at ground level, either on the stage or just in front of it, to deliver low-frequency sound effectively.

Lighting systems must be versatile, allowing for both dynamic effects and adequate visibility for performers and audiences. Lighting rigs typically hang from the stage roof or are mounted on trusses, positioned to avoid shadows and ensure even coverage. For theatrical performances, additional lighting may be required to highlight specific areas of the stage or create mood effects.
The stage must also accommodate other A/V needs, such as video screens, microphones, and control consoles. Adequate space for these elements ensures a seamless performance, allowing technical crews to manage sound and visuals without interference.
Conclusion
Outdoor stage design for music and theatrical performances involves careful planning and consideration of various factors. By understanding the optimal stage dimensions, roof height, and A/V requirements, designers can create stages that enhance the performance experience for both artists and audiences. As technology advances, the science behind stage design continues to evolve, allowing for more innovative and immersive productions.
References
- Acoustics and Sound Reinforcement: Beranek, L. (1996). Concert Halls and Opera Houses: Music, Acoustics, and Architecture. Springer.
- Structural Engineering for Stages: Engineering Toolbox. (2020). Design and Construction of Stage Platforms. Available at engineeringtoolbox.com.
- Lighting Design in Outdoor Venues: Pilbrow, R. (1997). Stage Lighting Design: The Art, the Craft, the Life. Nick Hern Books.
- A/V Equipment in Concerts: McCarthy, B. (2010). Sound Systems: Design and Optimization. Focal Press.








