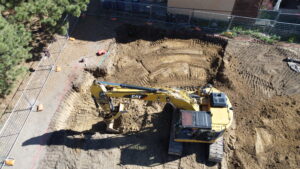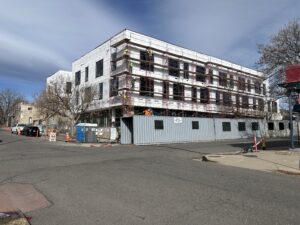Prologue: EVstudio has designed several apartment/condo buildings recently, and all of them have one thing in common. That’s right! Each one utilizes a post-tensioned slab to elevate the “living space” and create usable space below. While PT slabs are nothing new, they continue to provide an efficient and flexible building system for both multi-use and residential type buildings.
We are going to take a look at what will be Building 1 of Littleton Village Condos in the town of Littleton. Quick summary: the structure consists of at grade parking; an elevated post-tensioned slab; and wood framed walls and floors above. This entry will mainly focus on the construction of the post-tensioned slab and good habits to follow.
Below is an image of the concrete podium reinforcement and wow is it pretty. I mean look at all those perfectly draped tendons with the mountains in the background.
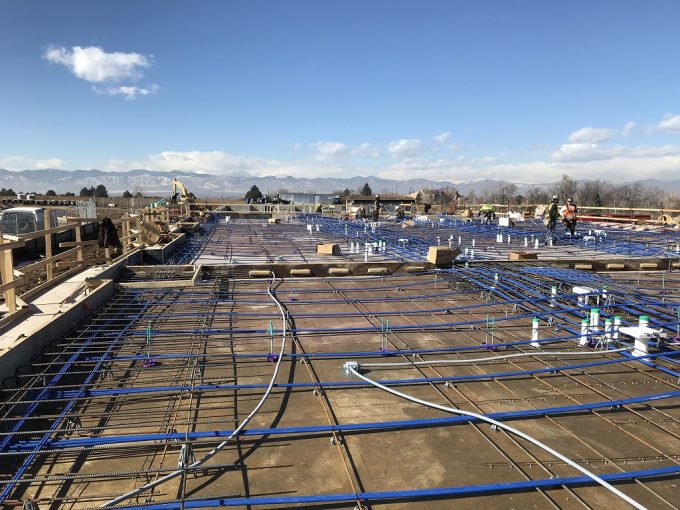
Today, we are going to focus on tendon placement, a good construction practice, and last but not least, an important design coordination item.
The images you will see here are from a recent site visit. When doing a pre-pour walk-through for a post-tensioned slab, it’s worthy to note that if something looks off, it probably is. One thing to watch out for is whether the uniform tendon high points are placed over a banded tendon. After all, tendon design is extremely dependent on tendon location in both plan and elevation.
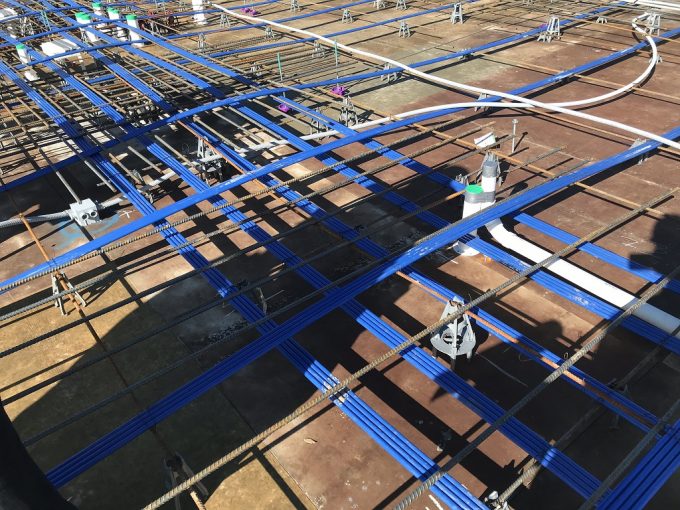
The basic tendon layout concept we follow here in the US is that there are two perpendicular directions tendons run along. In one direction, we have banded (or tightly spaced groups of) tendons, and in the other, we have uniformly spaced tendons. The banded direction acts like beams, while the uniform direction acts like joists. Also, as stated in Part One, tendon elevations within the slab determine how they influence the slab. Essentially, tendons above a slab’s neutral axis will push the slab downwards, and vice versa. Because of this, it is very important to have a support below all tendon high points.
Now, there is a chance that this can be missed with uniform tendons. If this was a design error, then it is time to look yourself in the mirror and say “yup, it’s time to eat that entire tub of butter pecan ice cream”. If this was a field error, then a simple adjustment of the misplaced tendon high point or adding mild bottom reinforcement can resolve the situation.
Moving on to one of the most important things in elevated slab design past the design itself. Coordination. Most structures we design need plumbing. And with plumbing comes openings in the slab. These openings need to be placed so as not to interfere with supports below. This is especially true at interior columns where punching shear may be an issue.
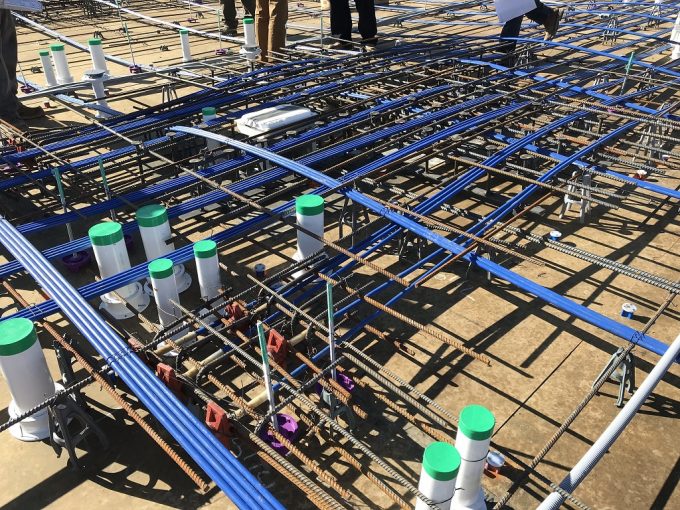
The benefit of working at a full-service firm like EVstudio is that I can walk over to a fellow engineer in MEP and fly through what can be done to meet both of our needs. While plumbing openings are typically small, close proximity to critical supports have a chance to cause a failure and need to be checked.
These are just a few design considerations that must be taken into account. We will continue to look into others in future posts. Trust me. I feel the same anticipation as you do.


