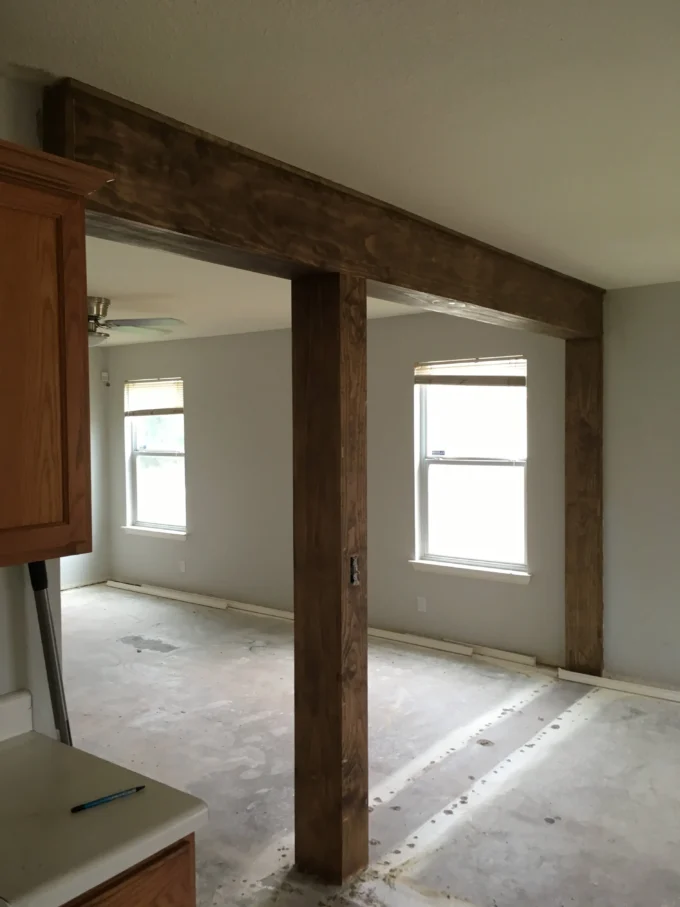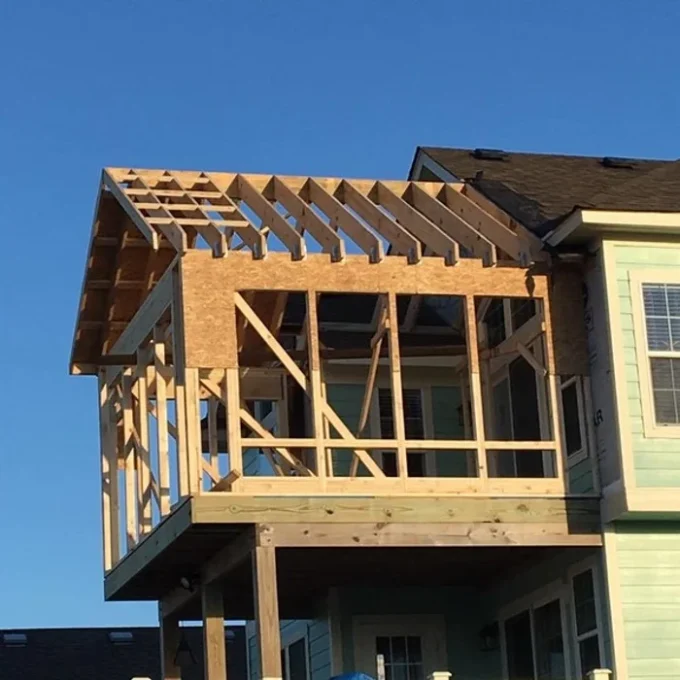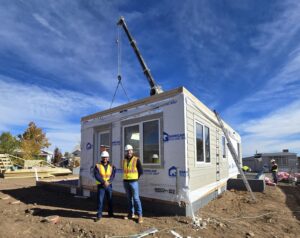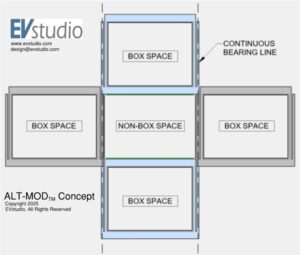Introduction
Are you dreaming of an open-concept living space by knocking down a wall? Or maybe you’re thinking about adding a second story to your home? While these remodeling projects can greatly improve your living environment, they also involve important structural changes that require careful planning. This is where consulting a structural engineer comes in. Their expertise is essential for checking load-bearing elements and designing solutions that meet building codes, ensuring your home stays safe and stable.
Common Structural Changes in Home Remodels
When starting a home remodel, several structural changes may come into play:
- Removing Load-Bearing Walls: Many homeowners want open floor plans, but it’s crucial to understand that taking down a load-bearing wall requires proper support to keep everything stable.
- Adding a Second Story: Elevating your home with an extra floor is an exciting idea, but it’s important to make sure that the existing foundation and framework can handle the added weight.
- Expanding with an Addition: Whether you’re adding a new room or enlarging your living area, structural factors like foundation strength, framing support, and roof connections must be considered.
- Reconfiguring Floor Plans: Moving key spaces like kitchens, bathrooms, or staircases can affect the overall stability of your home.
Why it is Essential
Hiring a structural engineer is not just a good idea; it’s necessary for several reasons:
- Identifies Load-Bearing Walls: Before you take a sledgehammer to a wall, an engineer can tell you if it supports the roof or upper floors, preventing potential disasters.
- Provides Safe Support Plans: Engineers design solutions, such as steel beams or laminated wood beams, to safely redistribute weight.
- Ensures Compliance with Building Codes: Local rules often require engineered plans for structural changes to issue necessary permits, making sure your project is legal and safe.
- Prevents Costly Mistakes: Incorrect structural changes can lead to serious problems like sagging floors, cracked drywall, or even collapse over time.
Common Structural Solutions
Here are some common structural solutions that a structural engineer might suggest:
- Beam Installation: Replacing load-bearing walls with engineered beams (like steel or LVL) to provide the necessary support.
- Foundation Strengthening: Making sure that your existing foundation is strong enough to handle the extra weight of a second-story addition.
- Lateral Bracing: Adding reinforcements to prevent unwanted lateral movement in newly created spaces, ensuring long-term stability.
When to Call an Engineer
It’s important to consult a structural engineer in the following situations:
- Before removing walls or changing load-bearing structures: This is essential to avoid compromising your home’s stability.
- When adding significant weight: If you’re planning a second floor or using heavy materials, an engineer’s input is vital.
- If you notice structural concerns: Signs like sagging ceilings or floor deflection during remodeling should prompt an immediate consultation with a structural engineer.

Conclusion
A home remodel is an exciting chance to improve your living space, but it’s essential to prioritize structural integrity throughout the process. By consulting a structural engineer early on, you can ensure that your changes are not only safe and code-compliant but also built to last. Don’t overlook this important step in your remodeling journey, your home deserves the best!










