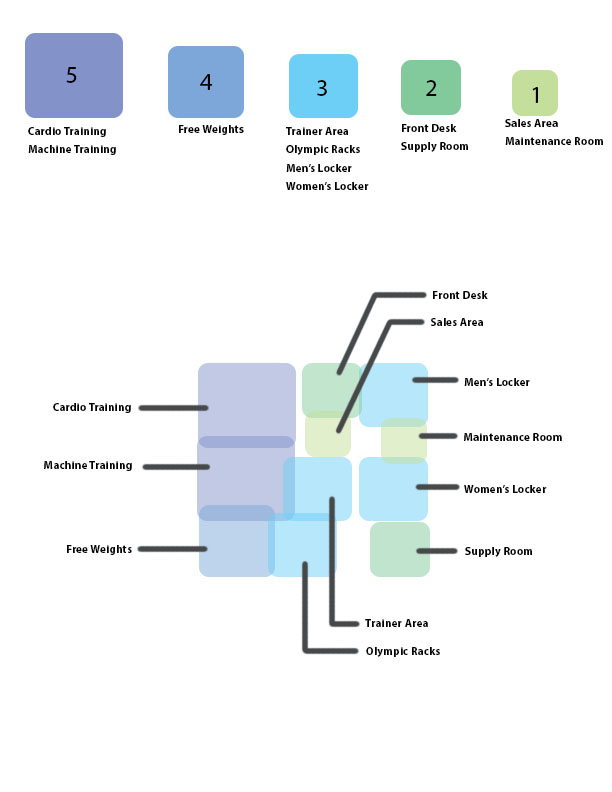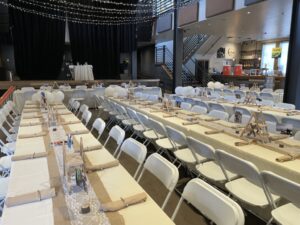So, you know you need an architect for your project, but what kind of things do you, the client, need to know to help the process of starting a project? There are many ways to skin a cat or to initiate a design; I will state how I begin my design process from college to now as a professional.
The first step is to identify what spaces you would like in your project; for this example, I will use a small gym. You will need to think about all the spaces that you will need for a gym of your liking, don’t forget service spaces.
Spaces:
- Front desk
- Trainer area
- Sales area
- Cardio training
- Free weight training
- Machine training
- Olympic racks
- Men’s locker room
- Women’s locker room
- Supply room
- Maintenance room
This is a perfectly good place to start when going to an architect for services. There will be things that your architect will talk through with you to get more details on your spaces. For the example of a gym and other types of projects, you will need to know some numbers about your spaces. For example: how many trainers will be on staff, how many cardio machines, how many squat racks, how man training machines will you have or how many clients? This will bring us into a quantity list.
Quantities:
- Front desk – One
- Trainer area – Two trainers
- Sales area – One shelf, One ref
- Cardio training – Two treadmills, Two bikes, Two ellipticals, One stair master
- Free weight training – Four benches, Two weight racks, One easy bar rack
- Machine training – Six machines
- Olympic racks – Four racks
With these quantities, we can start to get an idea of how big spaces need to be. You may have noticed that some spaces are left out of the quantities list; this is because these spaces will need additional information and some code research. Now that we have some quantities, we will need to talk size, every gym goers favorite subject—gains!!!! To keep it simple, instead of square footage, we will use one-five, one being smallest and five being largest.
Sizes:
- Front desk – Two
- Trainer area – Three
- Sales area – One
- Cardio training – Five
- Free weight training – Four
- Machine training – Five
- Olympic racks – Three
- Men’s locker room – Three
- Women’s locker room – Three
- Supply room – Two
- Maintenance room – One
Now that we have sizes, we can start to layout spaces. You will need to know what spaces need to have adjacent with one another and what kind of circulation that you will want for your project. For example, the sales area should be close to the front desk, the trainer area should be close to the exercise areas, and the locker rooms should be close to one another. For projects like gyms, a cluster/open circulation is best; there are other options like linear layouts or radial layouts. We will pretend that this project is going into a strip mall tenant space. Below is a simple diagram of how you could layout these spaces with each other. Note: This diagram does not consider circulation, codes, or actual room sizes. This is simply to depict what spaces need to be next to one another.

Now that we have the program – list of spaces, the rough size proportions, and layout, we can bring the design. This is a very simplified example of programming and layouts, but it should be enough to give the untrained person an example of how to plan their project. Enjoy!








