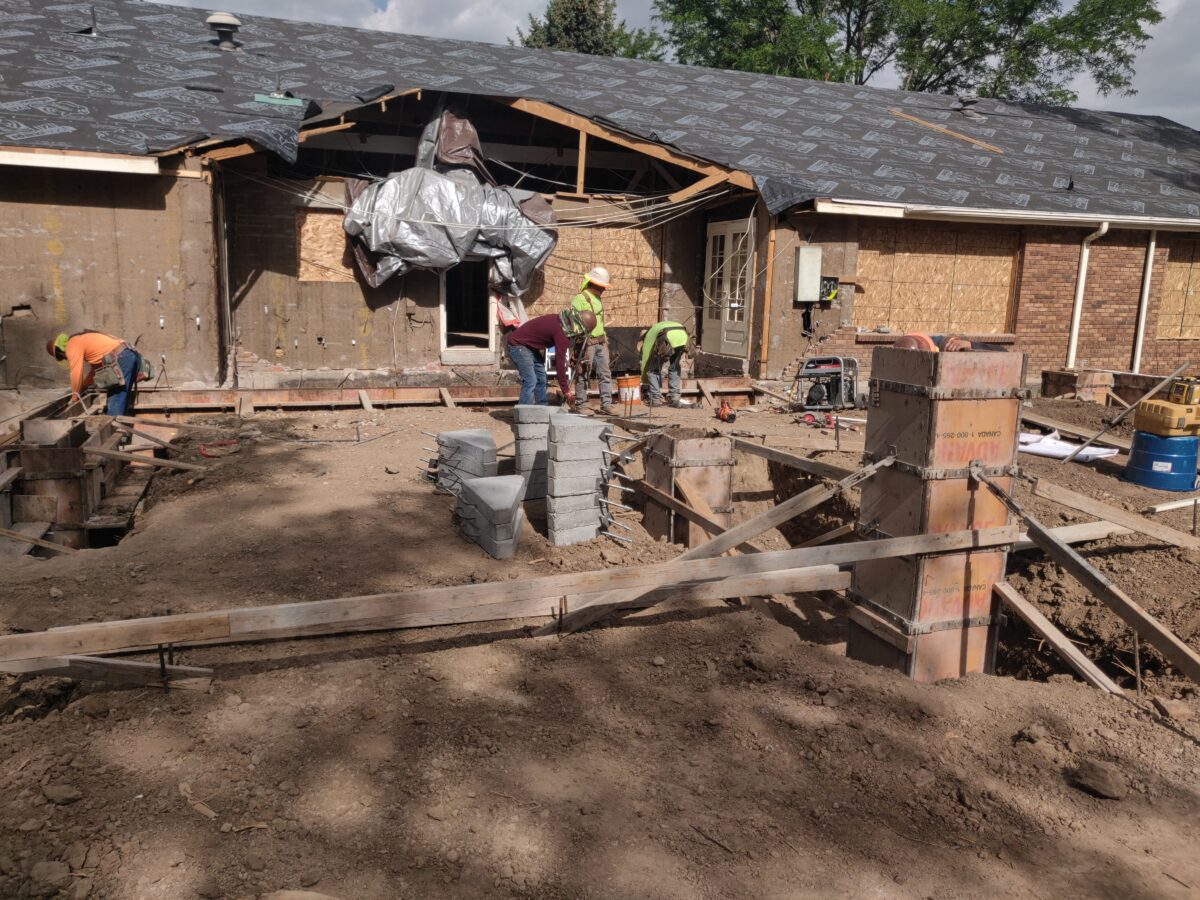5360 S. Logan Street is a design project for an addition and remodel of a home in Greenwood Village that began on Valentine’s Day, 2022. The addition adds 552 square feet to the house. A removal and replacement of a new partially-covered concrete patio adds 530 square feet to an existing patio. Upon completion, the lower level will have a finished area of 2354 square feet and unfinished 203 square feet. The upper level will have a finished area of 2719 square feet, and an unfinished garage with 1121 square feet.
EVeryone must work as a team to make a project come together. While EVstudio has a top-rated architectural design team in the state of Colorado, on this project, we acted as the structural engineer. Our structural engineering services had us joining forces with Red Pencil Architecture of Louisville, CO, who did a great job expressing the architectural vision of our client. Partnering with the skilled contractor Gruber Home Remodeling and land surveyors from CORE Consultants allowed all of us to work together to make our client’s vision a reality.
EVstudio designed a footing foundation to match the existing foundation and a retaining wall. We designed the wood framing to match architectural plans produced by Red Pencil Architecture. The new foundation design consisted of a spread footing along the south and east side of the existing building. This footing was designed to be placed below the frost line with a 16-foot wide base. In addition to the footing, EVstudio provided a design for a retaining wall. This wall holds back up to eight feet of soil backfill and provides support for the built-in flower planter sitting on top. We designed the retaining wall and foundation walls with reinforced concrete.
In addition to the foundation, EVstudio completed the framing design of the new addition and remodel. Engineering design was provided for the floor framing for each level. Our team also designed the roof framing for new roof levels as well as elements for lateral shear and wind loading. Framing solutions required the use of dimensional lumber, engineered wood products, and structural steel members.
EVstudio conducted inspections of the installation of these structural elements. During construction, my department, EVstudio’s Field Services team, has been instrumental in providing inspections of our structural designs. Each inspection ensures that new construction complies with our engineering standards and local municipal codes. Foundations, framing, sheathing, and more are all checked for compliance. These inspections ensure that the construction will meet the structural requirements of any sort of loading the structure might see over its lifetime. This article explains more about specific inspections for anyone interested.
This house and its remodel contain some particularly remarkable design elements, including a patio which doubles as an outdoor living room and dining room. These outdoor spaces are augmented by the retaining wall on the north side which allows the space to sit elevated over the rest of the yard, and by a garden planter that sits atop the border of the wall. Adding to the ambience is a clean-burning natural gas firepit. To enter this space, there is a large opening in the east wall allowing for large, windowed doors that bring light into the living space. These doors connect the indoor living space seamlessly to the outdoors. Due to the span over these windows, a lintel which could not deflect more than ¼” over the 20 foot span was required. A W10x30 steel member ensures the performance of the structure under these conditions.

Each project comes with its own unique challenges, from structural to architectural. For the remodel and addition of 5360 S. Logan Street, EVstudio met each of the structural challenges head-on. We provided the best foundation and framing solutions to meet the demands of the old and the new architectural design. These structural elements allow the large windows and outdoor spaces to be a superior product to this client. We hope to provide our expertise on other projects like this one in the future.







