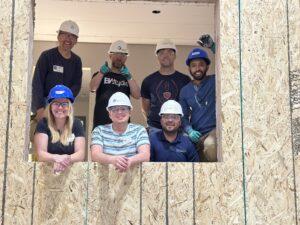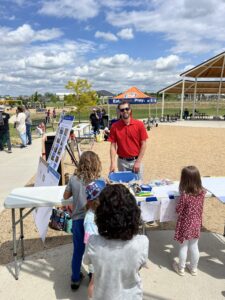Throwback Thursday- Higher Ed Renovation
Designing a space for a specific demographic can pose unique challenges. DU Centennial Halls & Towers were meant to be a place for young minds to thrive, and throughout time the design of these spaces needed an update. While the existing space had potential, the use of the lobby and common rooms were out of date and no longer functioning as they once did.
With the combination of our architecture team and our mechanical and electrical engineers, EVstudio was able to provide DU with a cohesive design package to give the space a new life. Without altering the exterior of the building, interior elements change the layout of the existing spaces, and new light fixtures allow the atmosphere to be more uplifting.
 What was once a dreary old brick dormitory was painlessly transformed into a place where students can hang out, study, and interact with one another between classes. These dated buildings are all around, and instead of tearing them down it’s much more cost effective to give their interiors a little TLC. EVstudio was happy to work with DU and provide our services to create something the students would get more out of.
What was once a dreary old brick dormitory was painlessly transformed into a place where students can hang out, study, and interact with one another between classes. These dated buildings are all around, and instead of tearing them down it’s much more cost effective to give their interiors a little TLC. EVstudio was happy to work with DU and provide our services to create something the students would get more out of.
EVstudio has worked with the University of Denver since 2006 and continued to provide services for all level of architecture and engineering services. For a complete EVstudio and DU, history feel free to download our project sheet HERE.













