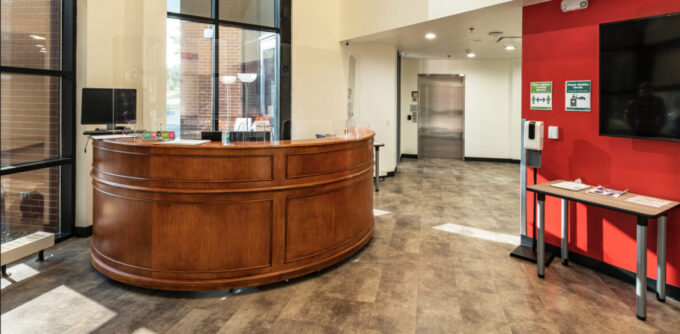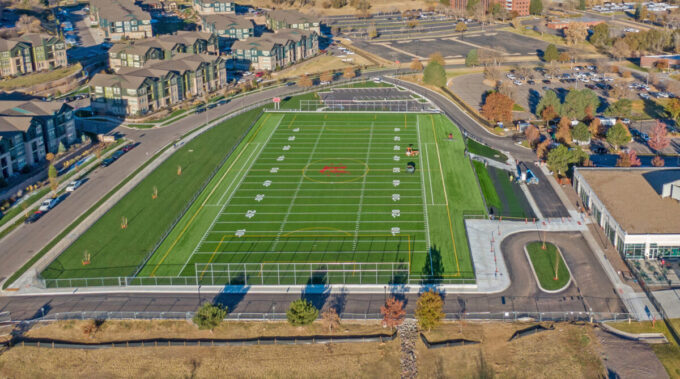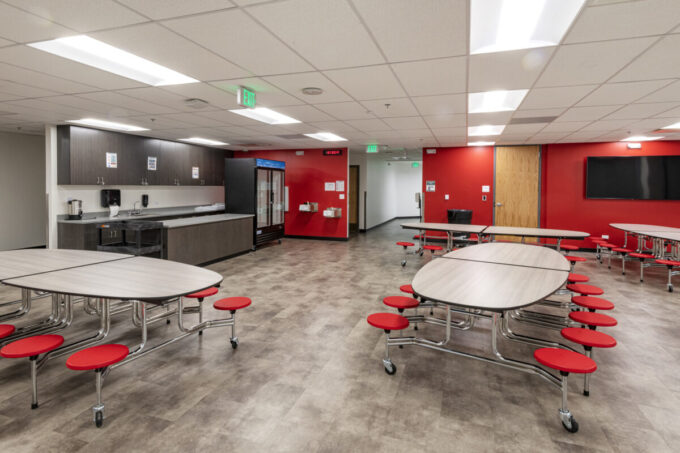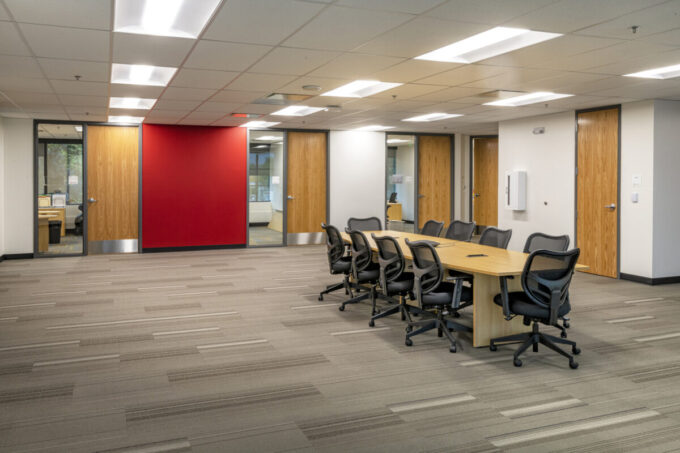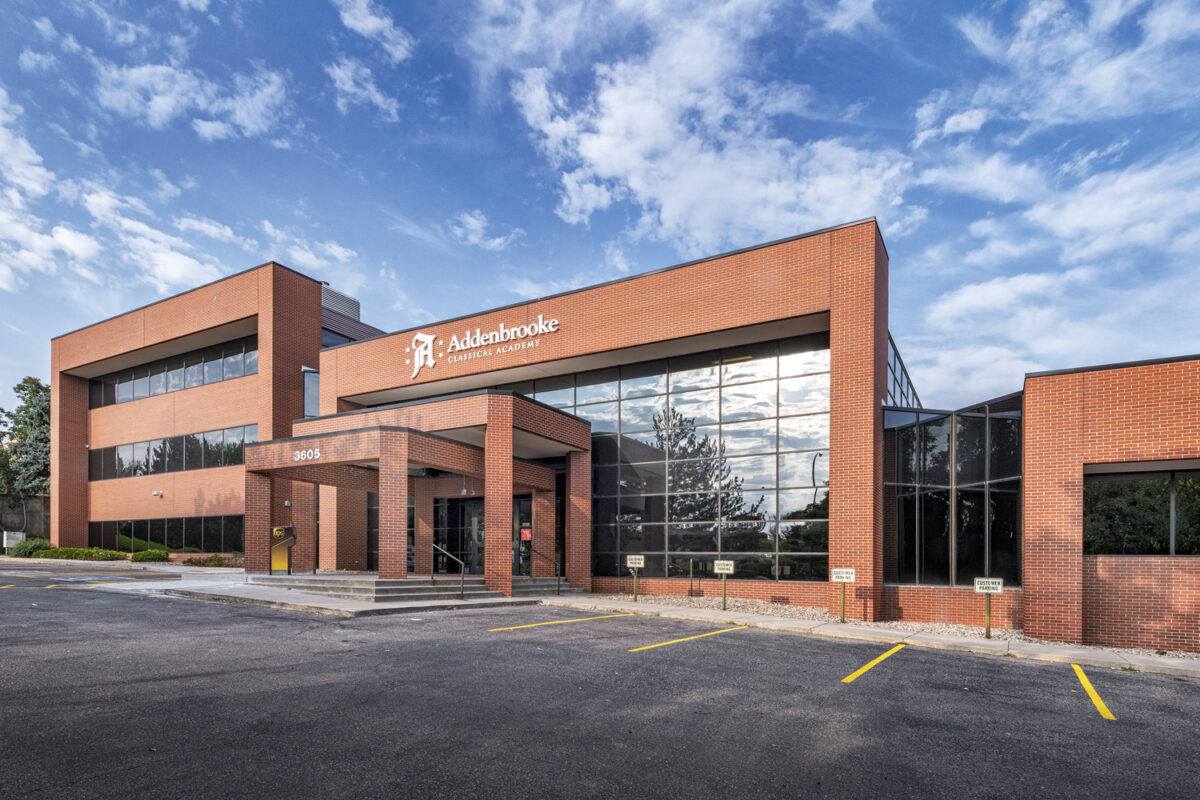This project transformed 30,000 SF of existing commercial space into a new, classically shaped high school. The project consisted of 20 classrooms including science lab, art with ceramics, music, band, and others. The project included bringing the current building up to code following the change of the building’s use as well as upgrades to the existing mechanical, electrical, lighting, and plumbing systems throughout the building.
To read more about this adaptive reuse, visit our Articles page.
Specifications: 20,000 GSF | Three-story | Surface parking
Client: Addenbrooke Classical Academy
Project Link: Click Here
