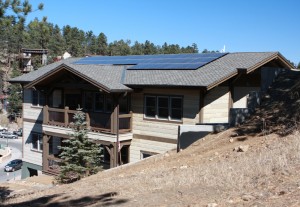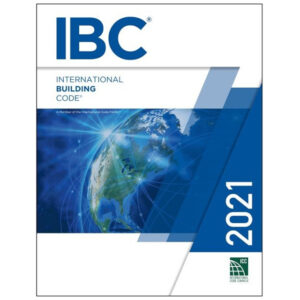(Disclaimer: Code Analysis especially for egress and fire ratings is very building specific and a solution that works for one building may not work for another.)
In a recent project I set about to solve a question that occurs quite frequently in multi-story buildings.
Can you rate the ceiling or “lid” of a stair or elevator enclosure thus avoiding the expense and complication of taking the rated walls to the bottom of the roof? What I found is still somewhat inconclusive. On this building the IBC allows for a rated lid as long as it matches the rating of the vertical walls (IBC 2009, Section 708.12).
The only problem is that ceiling assemblies do not have their own ratings. Only Floor/Ceiling or Roof/Ceiling assemblies are given ratings. This can be handled by making the ceiling of the vertical enclosure into a Floor/Ceiling assembly. If you are dealing with a building type that allows for combustible materials such as plywood in your floors then there are relatively simple assemblies that will work.
If not then the assemblies get more expensive and it may be in your best interest to take the walls of your enclosure to the bottom of the roof deck. This was the case in this building.
That choice brought up another question:
Does the roof have to be rated at the top of a stair or elevator shaft?
The answer on this particular building appears to be no because the IBC only talks about the walls of vertical enclosures being rated and does not mention the top and bottom.
IBC 707.3.2 “fire barrier separating building areas from an exit shall exit shall comply with Section 1022.1.”
And
IBC 707.5 “Continuity: Fire barriers shall extend from the top of the floor/ceiling assembly below to the underside of the floor or roof sheathing, slab or deck above and shall be securely attached thereto.”
Based on these sections I concluded that for this particular building taking the exit enclosure walls from foundation to roof deck was the most straightforward approach and that neither the floor or the roof needed to be rated.









