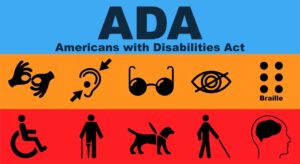The ADA Standards for Accessible Design establishes the minimum number of accessible parking spaces. The International Building Code requirements are very similar. They do this by looking at the amount of parking provided for a building and establishing the required total.
With the ADA the spaces do not have to be organized proportionally within lots as long as the lot they are located in offers equivalent or greater accessibility.Where you are under the IBC it now requires equal distribution.
1 to 25 requires 1
26 to 50 requires 2
51 to 75 requires 3
76 to 100 requires 4
101 to 150 requires 5
151 to 200 requires 6
201 to 300 requires 7
301 to 400 requires 8
401 to 500 requires 9
501 to 1000 requires 2 percent of total
1001 and over requires 20 plus 1 for each 100 over 1000
At least one out of every eight must be a van accessible space with the 114″ vertical clearance and 96″ wide access aisle. The IBC goes a step further and requires one van space per six accessible.
Facilities providing medical care for people with mobility impairments shall have at least 20% accessible spaces. Outpatient units and facilities for people with mobility impairments shall have at least 10% accessible spaces.
Valet lots do not have to have accessible spaces but they do have to have a passenger loading zone with an accessible route.
The ADA is for commercial buildings and doesn’t touch on residential buildings. The IBC has specific requirements for groups R-2 and R-3. It requires that two percent of spaces that serve a building with Accessible, Type A or Type B units shall be accessible.
In addition to the ADA and IBC regulations you should also check the zoning for your project as it may require more stringent requirements and it will establish the minimum or maximum number of spaces allowed.










