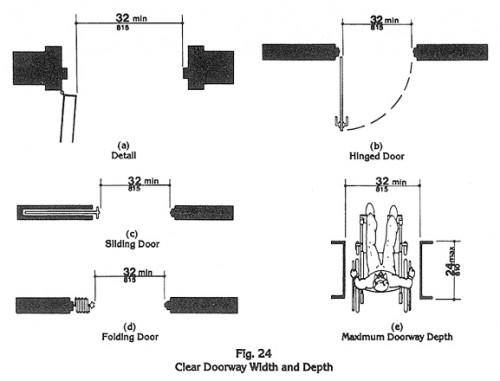Spiral staircases may be an option for your residential applications where you can’t fit a conventional staircase. These are the rules from the 2006 International Residential Code.
Spiral staircases have to be at least 26″ wide with each tread being at least 7.5″ deep when you’re 12″ in from the narrow end. The treads have to have identical (uniform) dimensions and a rise of no more than 9.5″. You also have to provide a headroom of at least 6′-6″.
You can use spiral staircases in limited commercial applications where the space it serves is no more than 250 square feet and doesn’t serve more than 5 occupants. You can also use spiral staircases to access theater galleries, catwalks and gridirons. Beyond that spiral staircases are for residential use only.
The trick with spiral stairs is coming up with a combination of these dimensions that ends up facing the right direction at the top and bottom of the stair. Just because the rise and run work out doesn’t mean that the direction will work out. You can go as steep as 9 risers per turn but you’ll likely need to ease that to help you end up pointing the right direction. If you are creating a stair with more than 10 risers per turn you’ll need to start increasing the diameter of the stair where you’ll have the minimum tread depth.
You should also read the typical residential guidelines for more conventional stairs.
Update: for the newer building codes, these are the code sections. R311.7.10.1 in 2012 IRC and R311.7.9.1 in 2009 IRC.









12 thoughts on “Residential Spiral Stairs – Guidelines, Criteria and Dimensions”
Chase, while that seems 100% logical, it isn’t generally the case and I’ve specifically seen in Denver where they made “convenience” features meet code. We did a ramp for a someone’s private single family home and while the owner would have been fine with the 1:11 ramp that worked well in the space, the Denver reviewers required that it be the code compliant 1:12. Generally what plans reviewers know is that they may only get one shot. Say you put in a spiral stair that doesn’t meet code. Then in the future a new owner buys the property and decides that with a stair case they can block off the exits from the other floor. Now the convenience feature is a hazard. I realize there are a lot of “what ifs” but that’s the reasoning.
BTW, if you need an architect for the remodel, please let us know. Thanks, Sean
We have a unique situation. We own a second-floor condo, and just bought the ground-floor condo below us. We’d like to connect. Do you think code rules apply since each unit has two-egress points, a front and a back door, on its own. Wouldn’t that make a spiral stair just a staircase of convenience, not an actual code issue? If that’s the case, maybe we could go with a narrower stair? — Chase in Denver
Hop, I’m curious which code version that is?
Sean, it might be good to elaborate on the railing requirements for a spiral stair. The open area allowable sphere diameter goes from 4″ to 6″ nonetheless that can and does create a design problem with open stairs. I enjoy your posts.
MIchele, when you need to go back that far in the code, they are going to be very specific to the municipality. Its only in the last few years that everyone has adopted common codes. My suggestion is the local library reference section. When I occasionally need a rather old code, that’s my source.
I am searching for the 1971 (California if specific) codes for spiral stairs; have existing stairs in new purchased home but building department is requiring that I identify the code from 1971, original build date, and confirm the stairs fit into those requirements – any suggestions?
Hi Sean,
Could you kindly advise on spiral staircase dimensions for a two story building in the following situation: First Floor-to-Floor height 11’9″, Second Floor-to-Floor Height 10′. There are 3′ wide projections at 11’9″ and 21’9″ which must serve as landing platforms. These projections run all along the building. The staircase can be 3′ to 3′ 6″ wide. My worry is headroom for a person walking on the first projection at 11′ 9″. If I have not been able to explain may be I can draw a sectional diagram.
Thanks and regards
Ehsan Saeed
Larry, that should work. With 9.07″ risers you’ll need 15 risers. Then a 36″ radius with a 26″ stair you can go to 20 degrees per riser minimum. That gives you a 280 degree minimum turn and plenty of headroom.
Then it just depends on where you want the stair to stop and start and working out the math. You may be able to go with a slightly wider stair and deeper treads, again just depends on the project specifics.
Building a house in NJ. Home owner wants spiral stair. Not sure if there is enough room. Floor to floor height is 11′-4″. Total circle is 6′ at widest point. Is this possible?
I’d kill to have a spiral staircase in my house. I don’t know why, it just seems like it would be awesome.
I love the corrugated steel, dream of building a gazebo of timber & steel.
Once did a spiral stair as an only stair to a 2nd floor master suite two times as large as code allows. Got a variance based on “when code was written, master suites were small, now a days, they are large, but same number of people up there.” Realtors on variance board were all nodding away, couldn’t wait to grant variance.
David Elfring
Pingback: Residential Stair Design - Guidelines, Criteria and Dimensions « EVstudio Architecture, Planning & Design Blog | Denver & Evergreen Colorado Architect