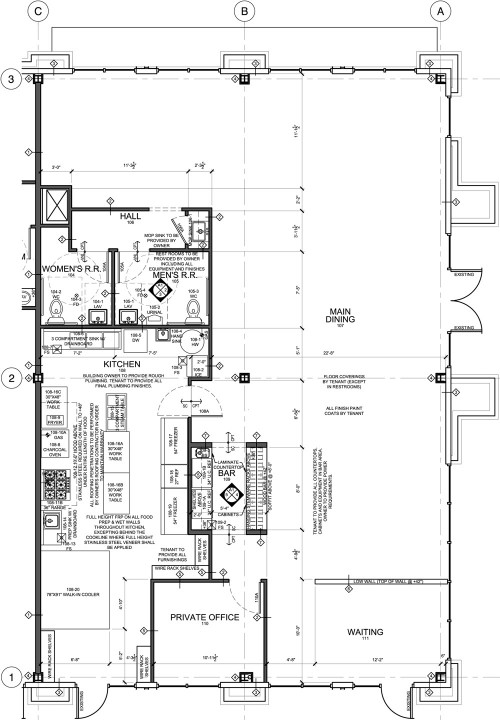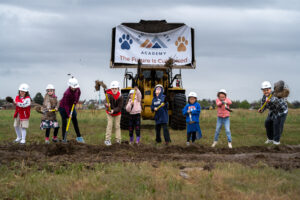In 2007, I was the architect for the Taste of Himalaya Nepalese Restuarant in Evergreen, Colorado. One of the things that made this restaurant floor plan especially difficult was that tenant space could only be accessed from one side (the front). Most restuarants have a front, where the customers are, and a back where the kitchen is.
Because the back of Building E at Bergen Village is 15′ above the ground we had to devise a clever way to put the kitchen at the front of the store. It is clearly not acceptable to bring all of the food and trash through the dining space. The solution was a long thin kitchen with food storage and freezer space at the entry, tinted windows and doors and a dining area wrapping around the kitchen. The best views are actually at the back and this solution maintained access to those views and the patio to the side.
What this illustrates is that each tenant improvement space is unique and having architectural input early on can really help explore the possibilities.
For more ideas read about a New Construction Mexican Restaurant floor plan that we designed.
Also, I’ve posted information on a checklist of what information you need for a commercial kitchen.











1 thought on “Restaurant Floor Plan for Tenant Improvement – Taste of Himalaya Nepalese Restaurant”
Pingback: Acapulco Mexican Restaurant About Set For Permitting Process « EVstudio Architecture, Planning & Design | Blog | Denver & Evergreen | Colorado & Texas Architect
Comments are closed.