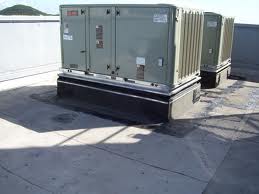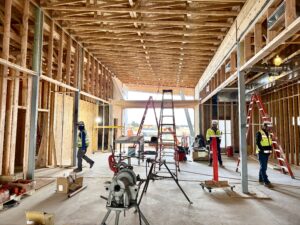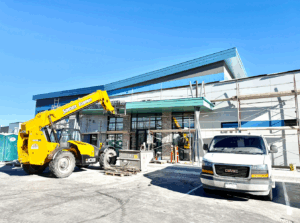I just completed a job that involved placing a new roof top mechanical unit at an existing commercial building. The building was located in Louisville Colorado and was for an expanding local organic bakery. After receiving the as built structural plans for the building, the sizes of the steel roof joists, steel beams and columns along with the concrete spread footing foundation sizes, could be determined. The mechanical air handler unit was approximately 7’ wide by 10‘ long and 6’ tall. The steel elements that would support the new mechanical unit were verified they could support the additional load and existing gravity loads. A quick letter and a few details to illustrate how to support the mechanical unit with the existing steel framing were sent to the mechanical engineer.
Author
Article Categories
Related Articles
Popular Articles
About EVstudio
EVstudio is a full-service in-house design firm specializing in architecture, engineering, planning, and other design services for commercial and residential projects.
Careers
Interested in Joining EVstudio? View a list of our current openings below.









