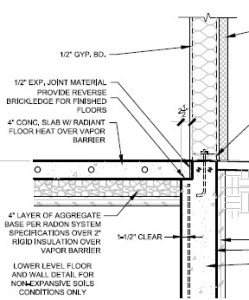Some of our clients prefer a finished concrete floor over carpet, tile or other floor coverings. This is often the case when the home owner wants to incorporate in-floor radiant heat into the basement or slab on grade main level concrete floor.
Unfortunately, the result isn’t visually appealing unless a reverse brick ledge is used. Typical construction calls for an 8” thick foundation wall and a 2×6 (5-1/2” actual thickness) stud wall leaving 2-1/2” of exposed joint and top of the foundation wall. A typical “brick ledge” is used for structural reasons when a heavy exterior finish is used, like a brick or thick stone veneer. But in this case the ledge occurs at the top of the foundation wall and to the interior side, thus reversed, to conceal the joint where the concrete slab meets the foundation wall. In the detail below, the reverse brick ledge is set to receive the 4” of concrete floor and 2-1/2” horizontally, as the frame wall is 5-1/2” thick.








