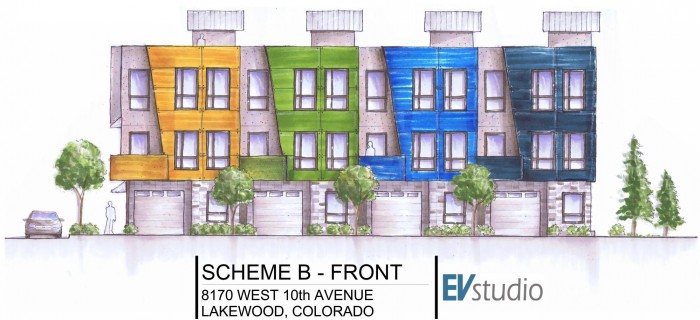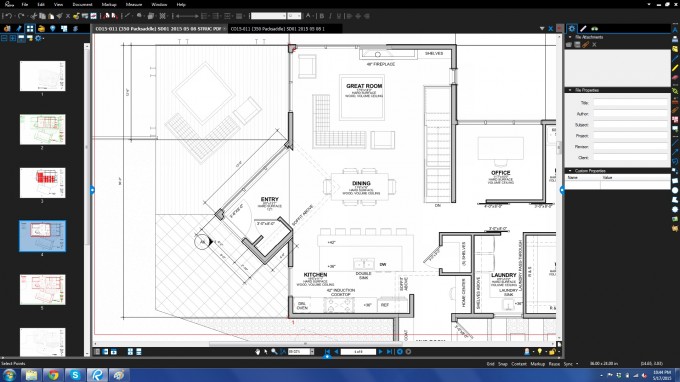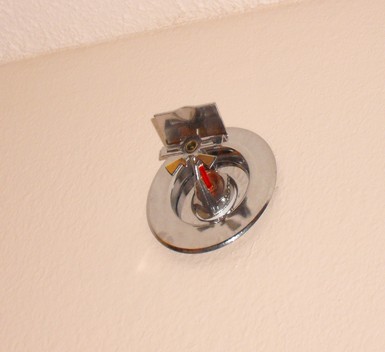Fort Hood Warrior in Transition Complex
Warrior in Transition Complex – Fort Hood, Texas EVstudio is currently working with on two projects in the Warrior in Transition Project at Fort Hood, Texas. One project is the Soldier & Family Assistance Center and the other is a Company Headquarters building. They are both in the Warrior in Transition complex. We are the […]
Fort Hood Warrior in Transition Complex Read More »



