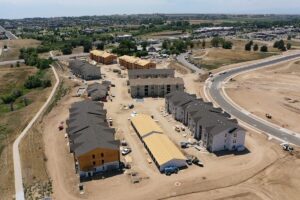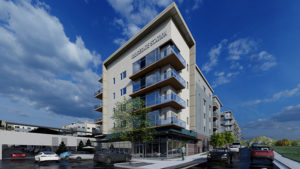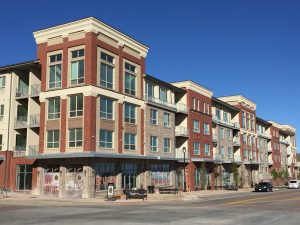The multi-disciplinary design team at EVstudio has created a successful design solution for one of its largest projects ever, on a very challenging site. EVstudio repeat client Regency Residential Partners commissioned the RidgeGate Station multifamily, mixed-use, transit-oriented project in Lone Tree. The project consists of over 500 rental apartments, commercial lease space, and a variety of amenity options for residents, all directly adjacent to the RidgeGate Parkway RTD light rail station and parking facility. It is one of the first RidgeGate development projects on the east side of I-25, directly south of the area that will become Lone Tree City Center.
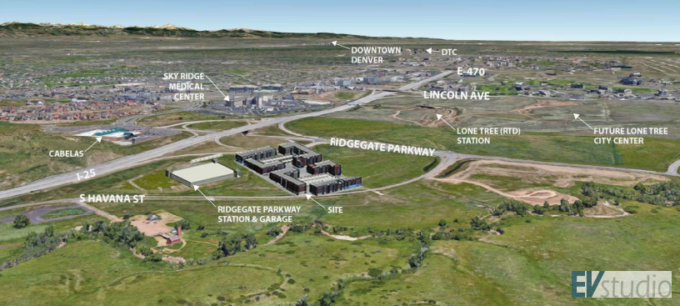
The site zoning supports high density because of the future urban context and proximity to transit, but the currently more suburban context will not support the economics of high-density podium or mid-rise construction. In addition, the greatest challenge of designing on the site is a steep grade difference of about 60’ on opposite corners of the site. To hit the “sweet spot” of density, construction cost, and constructability on the site EVstudio explored multiple potential options to arrive at a solution involving six 4- to 5-story buildings and two bi-level parking structures.
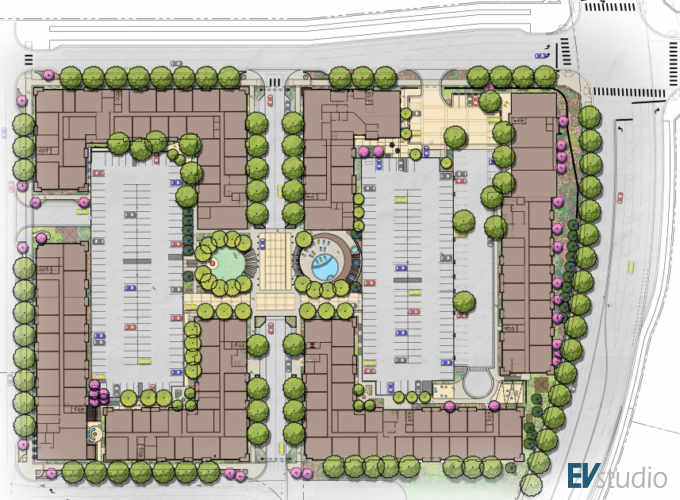
Separating the apartments and commercial spaces into six buildings allows grade changes to be accommodated between buildings and with steps in the foundations mid-way through some of the buildings. Upper parking levels are accessed on grade on one side of the garage structures and lower levels are accessed on grade on the opposite, lower side.
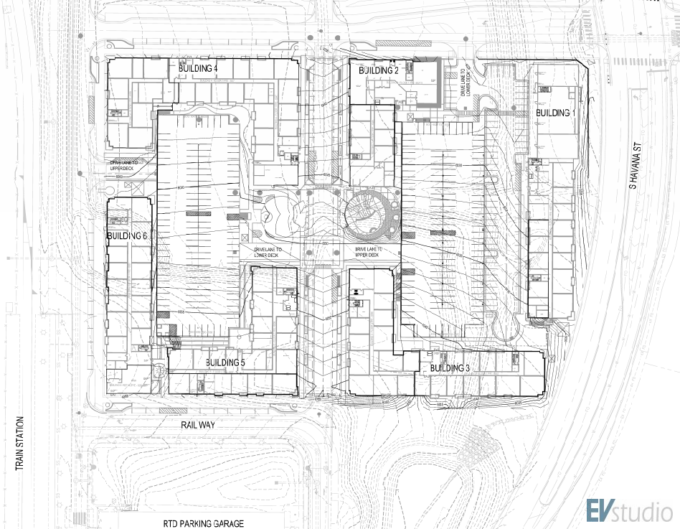
The project has prime visibility from South Havana Street just south of RidgeGate Parkway. Retail lease space will be provided at a signalized intersection on Havana. The project’s leasing center will also be located to be visible from Havana and accessed near the intersection, on the street bordering the north side of the property which is to be shared with a future entertainment district to the north.
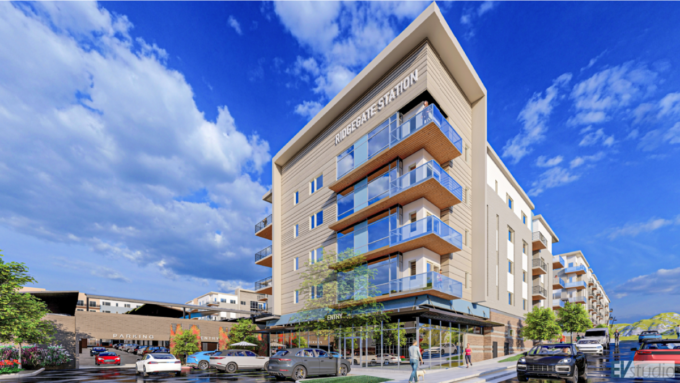
The retail/leasing court anchors the northeast quadrant of the site. The southwest corner of the site is opposite the light rail station and is anchored by a smaller plaza space and a lease space intended to be a café/coffee shop, both opposite a local park adjacent to the RTD parking garage.
The primary outdoor space and focal point for the residents is the central amenity plaza, located on a private street that bisects the project into two phases, each with three buildings and one parking garage structure. Four of the buildings orient internal amenity spaces to this plaza area which includes outdoor amenities such as a swimming pool and spas, great lawn, barbecue grills, picnic areas, fire pit, performance/movie space, and ride-share pickup/drop-off area. The private street can also be blocked off for street festivals and farmer’s markets.
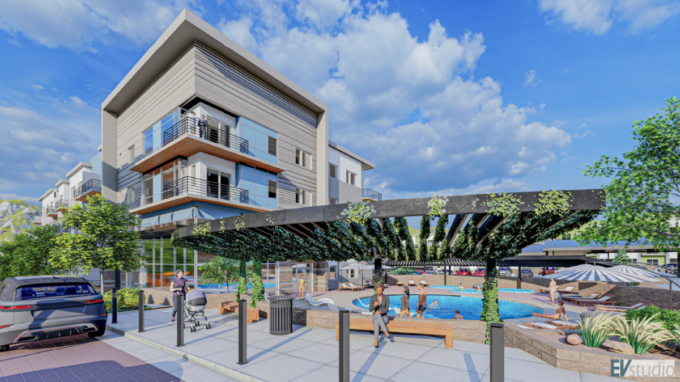
These three primary outdoor spaces are connected by additional pedestrian walkways and smaller outdoor spaces that provide circulation through the site and private outdoor spaces for the residents. Each area is given a unique identity through the use of varying paving and planting materials and design.
The planned internal amenities in the buildings include both “active” and “passive” rooftop decks, party/game room, library, co-work spaces, fitness spaces, bicycle storage, washing and repair facilities, dog washes, and an activity space dedicated to Colorado outdoor lifestyle. Apartments will include a mix of studio, one-bedroom, and two-bedroom units with in-unit laundry, large windows, and private balconies.
Exterior design for the project was also a challenge due to the large scale of the project. Through multiple iterations, EVstudio has been able to hit another “sweet spot” incorporating a contemporary style to relate to the future urban context of the City Center while still referring to the materials and style of West RidgeGate and deftly managing the visual scale of the project. Breaking the project into multiple buildings, the buildings into multiple masses, the masses into smaller elements, and these elements into even smaller materials and patterns creates a human scale for the project that will provide a very livable environment for the residents and users. Overall the design of the various buildings still maintains a visual consistency that identifies the project as a “whole” while providing visual accents at locations of commercial spaces and amenities.
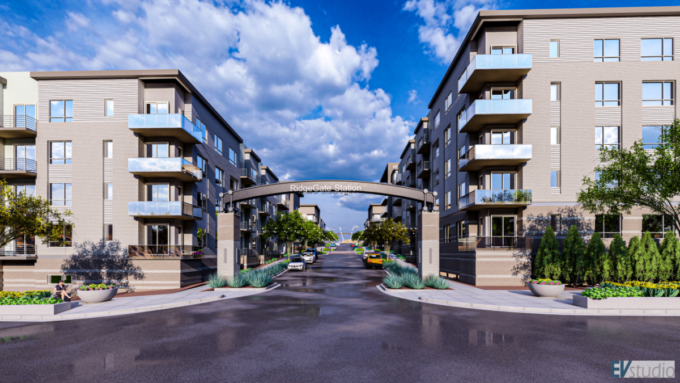
EVstudio recently successfully navigated the Design Review Committee process for approval by Coventry, the master developer for the RidgeGate Station development. Construction is anticipated to begin in late 2020 and continue through 2023. Regency has selected Shaw Construction as the General Contractor for the project and Shaw is assisting with construction cost estimating and logistics during the design phase. Consilium Design is providing landscape architecture services, Studio 10 Interior Design is providing interior design services, and EVstudio is providing architectural design and civil, structural, mechanical, electrical, and plumbing engineering services. To view the RidgeGate Station Design video click here.


