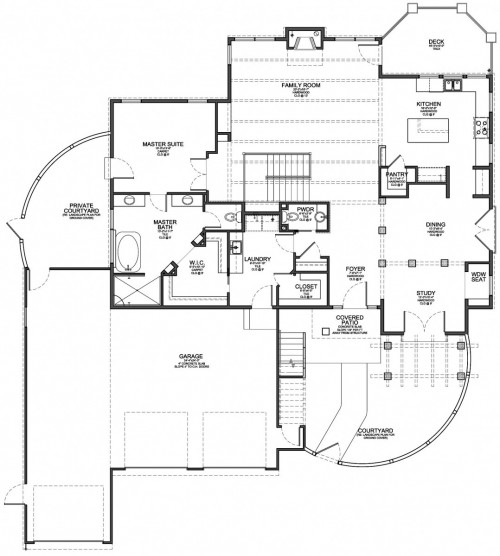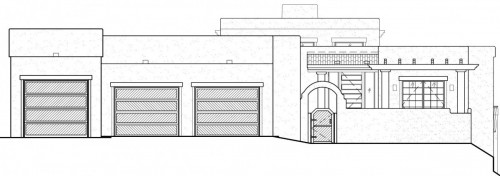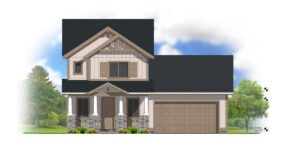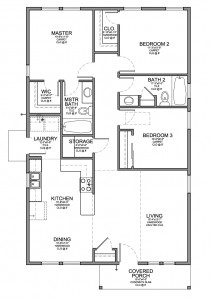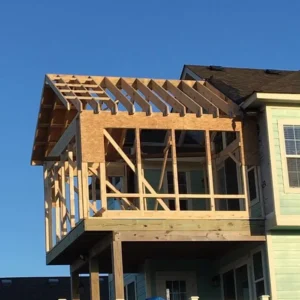
Related Articles
Popular Articles
About EVstudio
EVstudio is a full-service in-house design firm specializing in architecture, engineering, planning, and other design services for commercial and residential projects.
Careers
Interested in Joining EVstudio? View a list of our current openings below.

