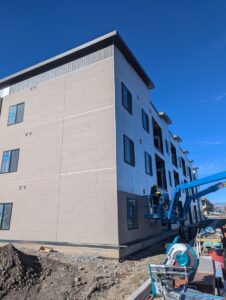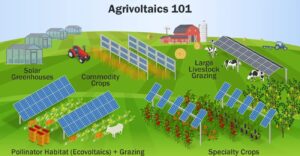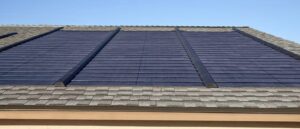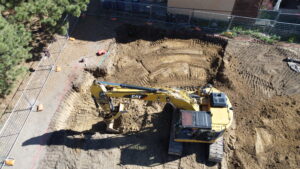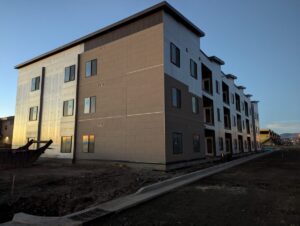
We’re thrilled to share construction photos of Sawtooth Phase II in Gunnison, Colorado! This off-site modular project continues the Phase I site development. The new three-story walk-up multifamily building includes 32 units, offering a balanced mix of studios, one-bedroom, and two-bedroom apartments. Our primary goal was to create a well-designed, site-matching building that delivers much-needed workforce housing across Colorado. The modules for this project were manufactured by Fading West.
This project stands out not only for its design but also for incorporating sustainable techniques. We integrated a geothermal system into the building’s hydronic systems for efficient heating and cooling. Additionally, PV-ready rooftops will support the all-electric equipment in the units, enhancing energy efficiency. Sawtooth Phase II may look conventional, but it ranks among the best-designed multifamily buildings in Gunnison and surrounding mountain communities.
The photos highlight the installation of the high-performance cement board rainscreen system. This system ensures the building envelope stays water-tight, heat-resistant, and suitable for mountain climates. By leveraging off-site construction, our client could invest in premium façade materials, avoiding the lower-grade materials often used in workforce housing.
Sawtooth Phase II reflects our commitment to exceptional design and sustainable practices in off-site construction. It proves that high-quality design and environmental responsibility can coexist without compromising feasibility. For questions or to learn more about off-site construction, reach out to EVstudio or visit the Multifamily Page for our EVolution Studio.
