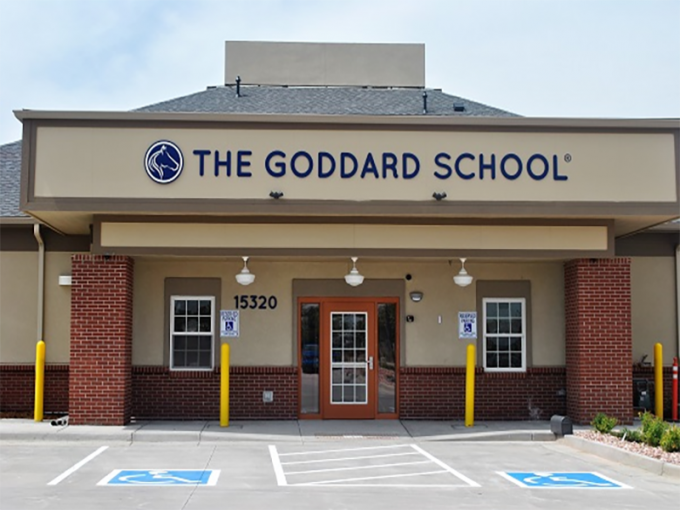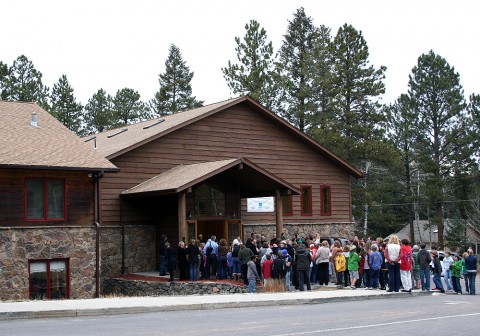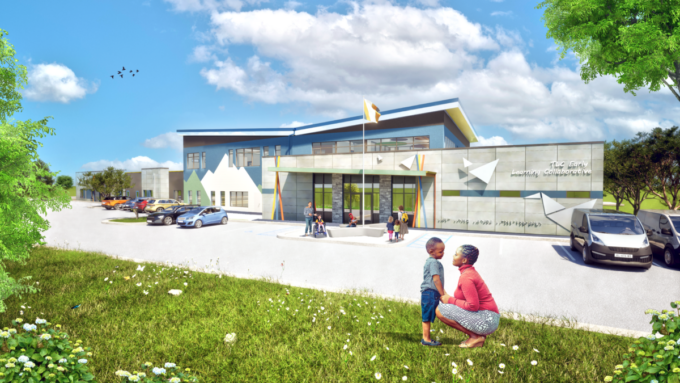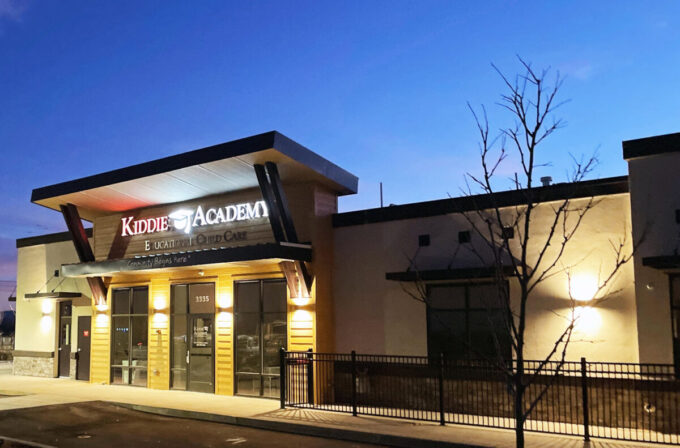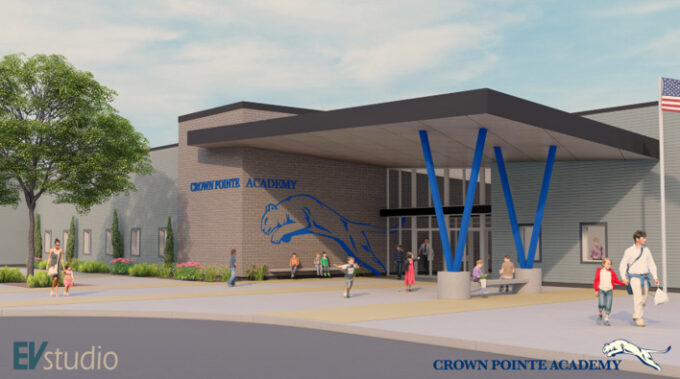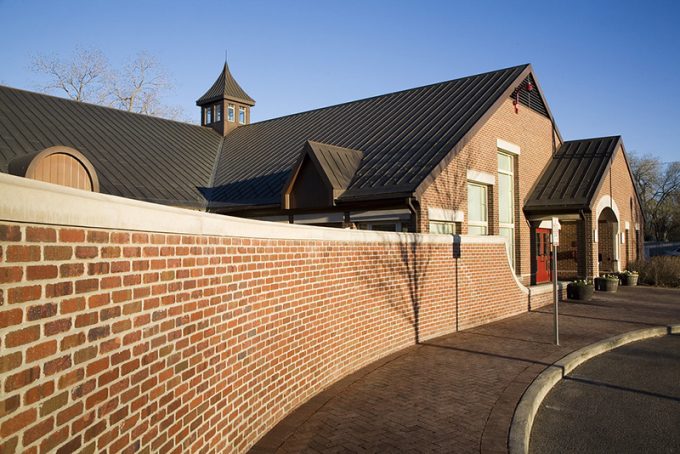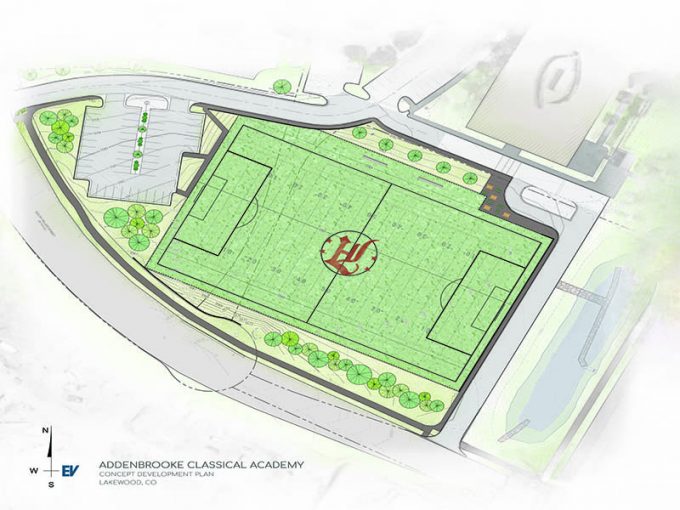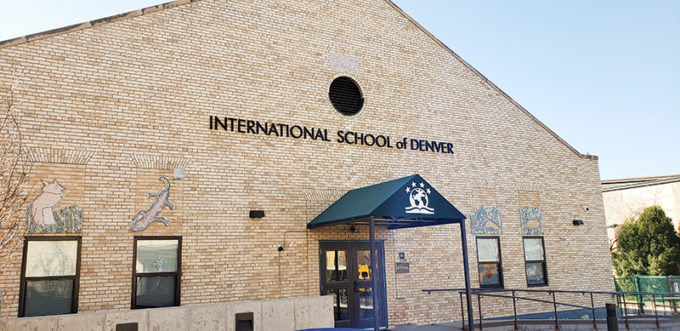The Goddard School of Reunion
The Goddard School of Reunion in Commerce City Colorado is a thoughtfully designed childcare and learning facility that provides a safe and engaging environment for young children. The building includes spacious classrooms, a kitchen, teacher offices, restrooms, conference rooms, and ample storage, all designed to support the school’s educational programs. Additionally, the facility features a […]
The Goddard School of Reunion Read More »

