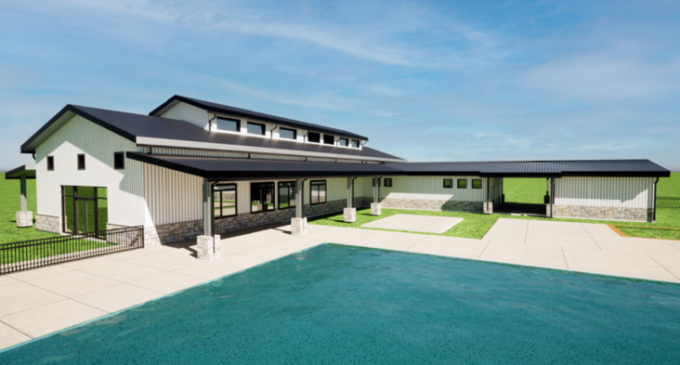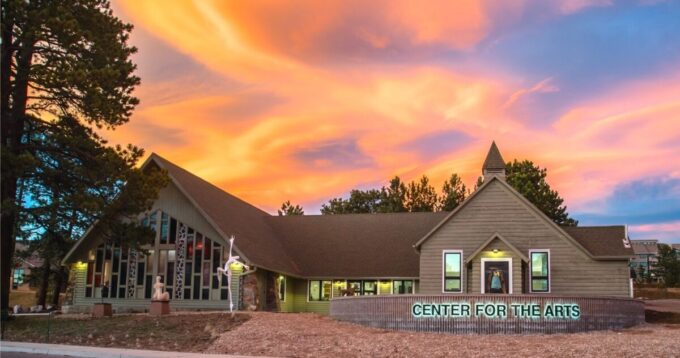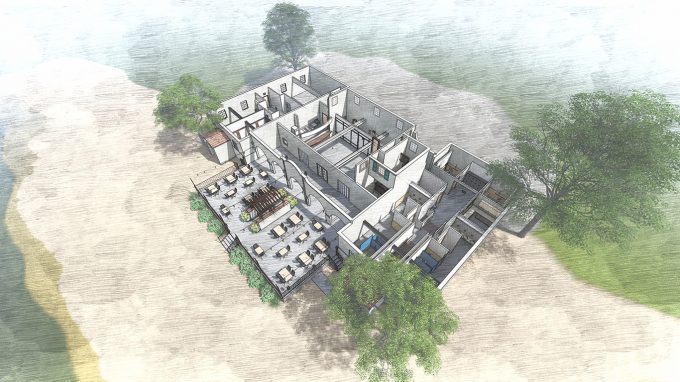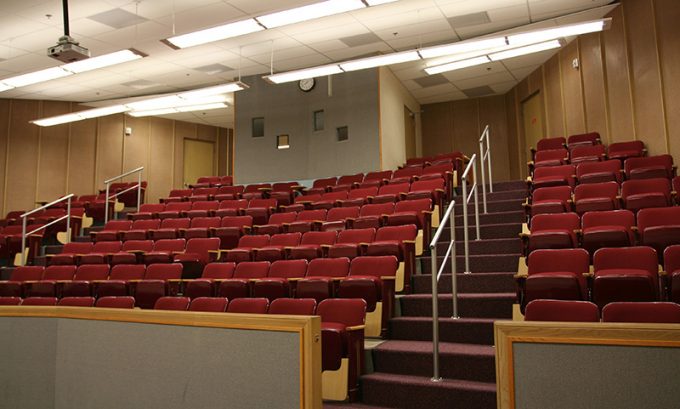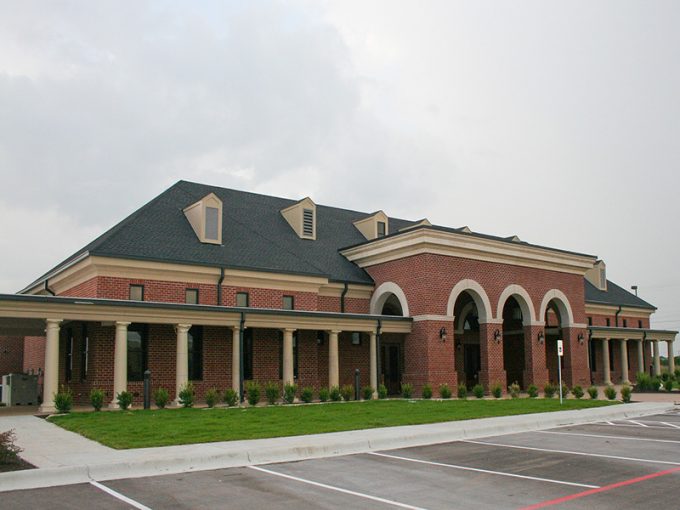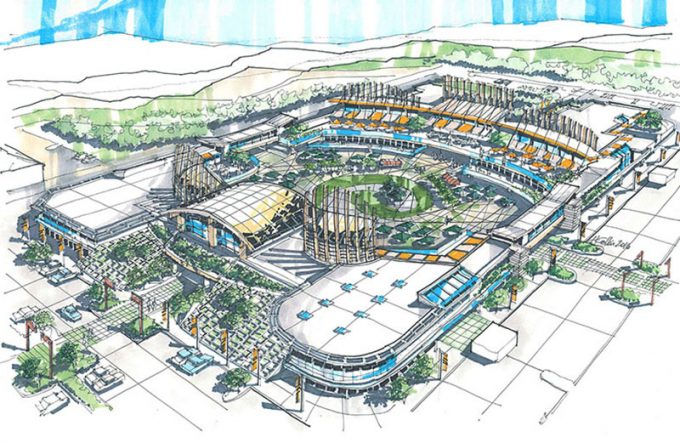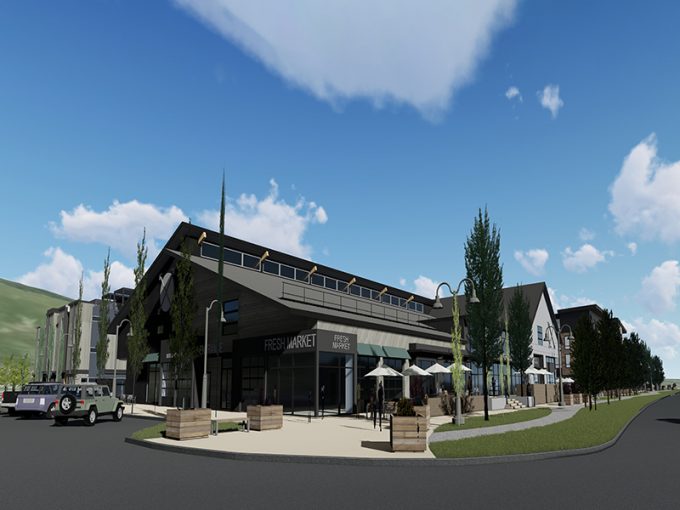University of Denver – Shwayder Art Building
The Shwayder Art Building at the University of Denver is a premier facility designed to support the university’s arts programs with state-of-the-art classrooms, galleries, and studios. Our architectural team focused on creating flexible, functional spaces that foster creativity and collaboration among students and faculty. This project blends modern design with the university’s historic campus, enhancing […]
University of Denver – Shwayder Art Building Read More »





